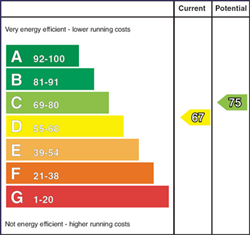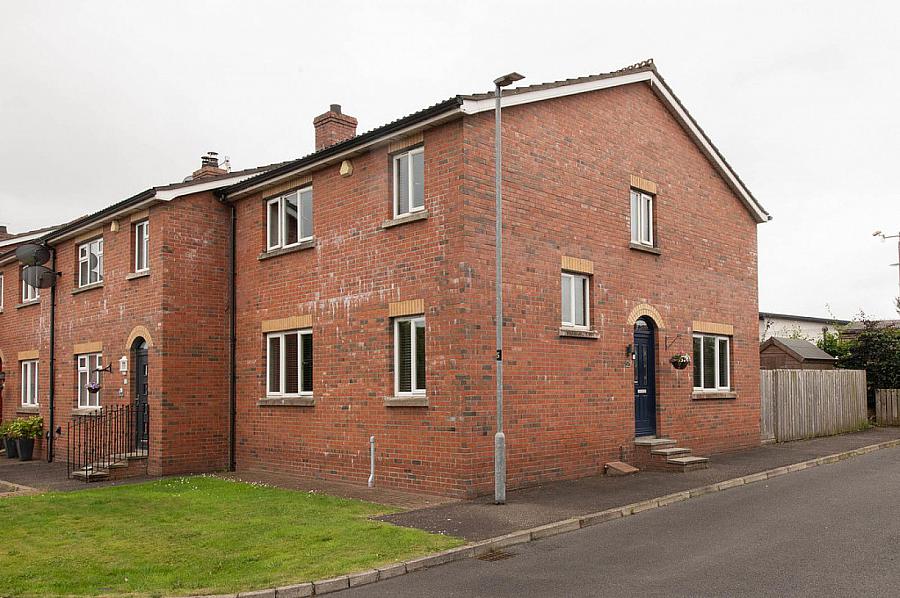3 Bed Terrace House
12 Mill Church Manor
Newtownabbey, BT36 6HB
offers over
£209,950

Key Features & Description
Spacious end townhouse (Approximately 1500 Sq ft)
3 Bedrooms (master with ensuite shower room)
Spacious lounge with open fire and double doors to:
Contemporary fitted kitchen with granite worksurfaces and integrated appliances
Open plan casual dining area with French doors to rear
Utility room
Deluxe bathroom suite
Double glazing in uPVC frames/ Gas fired central heating
Enclosed garden to rear
Two designated car parking spaces
Description
This bright and spacious end townhouse offers modern living in a highly sought-after location. Immaculately presented throughout, the property boasts three well-proportioned bedrooms, including a master with ensuite, ideal for comfortable family living or professional couples. The heart of the home is a sleek, contemporary kitchen, complemented by a separate utility room for added convenience. Light-filled living spaces flow seamlessly, enhancing the sense of space and style. Externally, the property benefits from two designated car parking spaces and well-maintained surroundings. A viewing is highly recommended to fully appreciate the quality, space, and setting this impressive home has to offer.
GROUND FLOOR
ENTRANCE HALL uPVC front door, laminate wood flooring
LOUNGE 16' 11" x 15' 6" (5.16m x 4.72m) Laminate wood flooring, feature cast iron fireplace, open fire, double doors to:
KITCHEN 16' 5" x 12' 2" (5m x 3.71m) Range of high and low level units, contemporary units, granite worksurfaces, sink unit, vegetable sink with mixer taps, integrated fridge freezer, built in oven and hob unit, extractor fan, integrated dishwasher, floating shelves, ceramic tiled flooring, casual dining area with French doors to rear
UTILITY ROOM 12' 2" x 5' 7" (3.71m x 1.7m) Range of high and low level units, contemporary units, round edge worksurfaces, single drainer stainless steel sink unit with mixer tap, plumbed for washing machine, ceramic tiled flooring, downlighters, Worcester gas fired boiler, pressured water cylinder
FIRST FLOOR
LANDING Access to roofspace, shelved linen cupboard
BEDROOM (1) 12' 4" x 11' 9" (3.76m x 3.58m)
ENSUITE SHOWER ROOM Glazed shower cubicle with folding doors, feature rainfall shower and separate handheld shower, vanity unit sink, low flush W/C, polished porcelain wall and floor tiling, chrome heated towel rail
BEDROOM (2) 17' 5" x 11' 9" (5.31m x 3.58m)
BEDROOM (3) 9' 1" x 6' 10" (2.77m x 2.08m) Plus recess
BATHROOM Deluxe white suite comprising panelled bath, glazed shower screen, feature rainfall shower and separate thermostatic controlled shower, vanity unit sink, low flush W/C, chrome heated towel rail, polished porcelain, tiled walls, floating shaver point, recessed downlighters, extractor fan
OUTSIDE Front: two designated car parking spaces
Rear: enclosed garden to rear in raised decked patio area and stones, outside light and tap
This bright and spacious end townhouse offers modern living in a highly sought-after location. Immaculately presented throughout, the property boasts three well-proportioned bedrooms, including a master with ensuite, ideal for comfortable family living or professional couples. The heart of the home is a sleek, contemporary kitchen, complemented by a separate utility room for added convenience. Light-filled living spaces flow seamlessly, enhancing the sense of space and style. Externally, the property benefits from two designated car parking spaces and well-maintained surroundings. A viewing is highly recommended to fully appreciate the quality, space, and setting this impressive home has to offer.
GROUND FLOOR
ENTRANCE HALL uPVC front door, laminate wood flooring
LOUNGE 16' 11" x 15' 6" (5.16m x 4.72m) Laminate wood flooring, feature cast iron fireplace, open fire, double doors to:
KITCHEN 16' 5" x 12' 2" (5m x 3.71m) Range of high and low level units, contemporary units, granite worksurfaces, sink unit, vegetable sink with mixer taps, integrated fridge freezer, built in oven and hob unit, extractor fan, integrated dishwasher, floating shelves, ceramic tiled flooring, casual dining area with French doors to rear
UTILITY ROOM 12' 2" x 5' 7" (3.71m x 1.7m) Range of high and low level units, contemporary units, round edge worksurfaces, single drainer stainless steel sink unit with mixer tap, plumbed for washing machine, ceramic tiled flooring, downlighters, Worcester gas fired boiler, pressured water cylinder
FIRST FLOOR
LANDING Access to roofspace, shelved linen cupboard
BEDROOM (1) 12' 4" x 11' 9" (3.76m x 3.58m)
ENSUITE SHOWER ROOM Glazed shower cubicle with folding doors, feature rainfall shower and separate handheld shower, vanity unit sink, low flush W/C, polished porcelain wall and floor tiling, chrome heated towel rail
BEDROOM (2) 17' 5" x 11' 9" (5.31m x 3.58m)
BEDROOM (3) 9' 1" x 6' 10" (2.77m x 2.08m) Plus recess
BATHROOM Deluxe white suite comprising panelled bath, glazed shower screen, feature rainfall shower and separate thermostatic controlled shower, vanity unit sink, low flush W/C, chrome heated towel rail, polished porcelain, tiled walls, floating shaver point, recessed downlighters, extractor fan
OUTSIDE Front: two designated car parking spaces
Rear: enclosed garden to rear in raised decked patio area and stones, outside light and tap
Broadband Speed Availability
Potential Speeds for 12 Mill Church Manor
Max Download
1800
Mbps
Max Upload
220
MbpsThe speeds indicated represent the maximum estimated fixed-line speeds as predicted by Ofcom. Please note that these are estimates, and actual service availability and speeds may differ.
Property Location

Mortgage Calculator
Contact Agent

Contact McMillan McClure
Request More Information
Requesting Info about...
12 Mill Church Manor, Newtownabbey, BT36 6HB

By registering your interest, you acknowledge our Privacy Policy

By registering your interest, you acknowledge our Privacy Policy

























