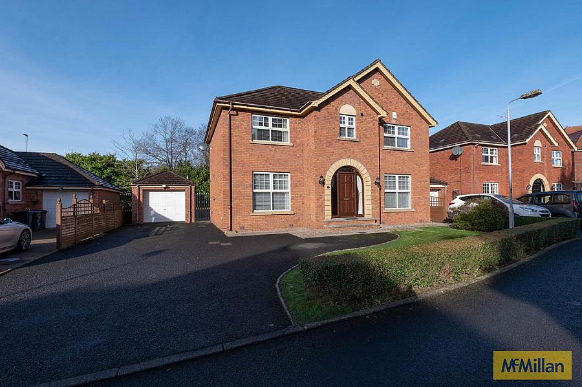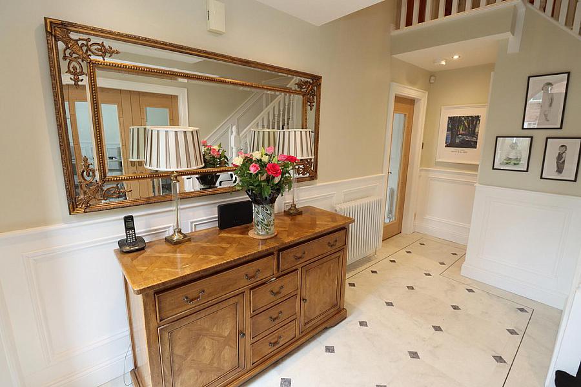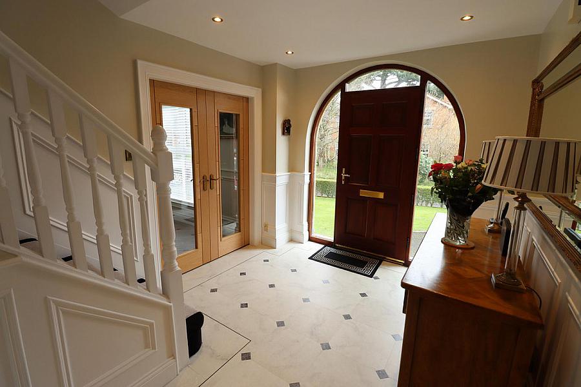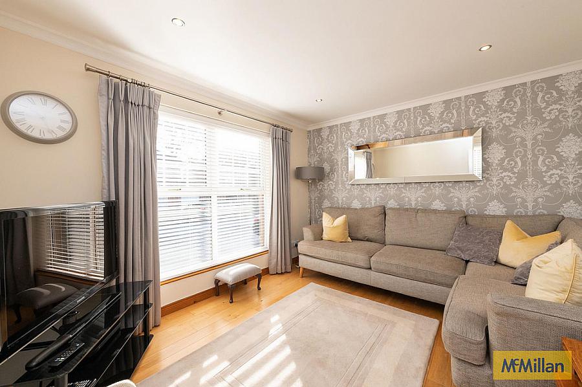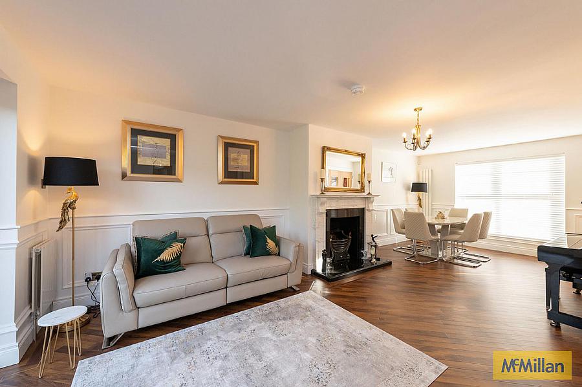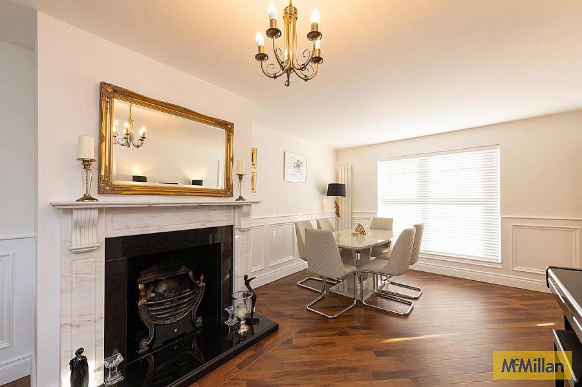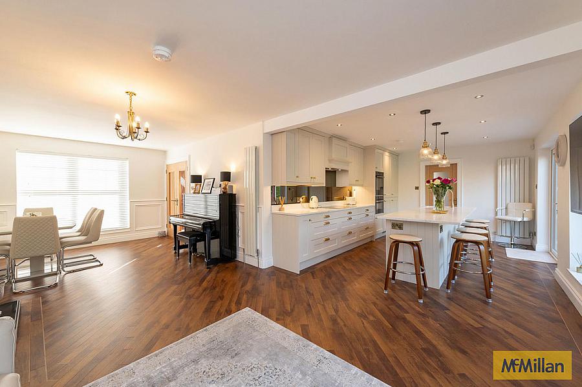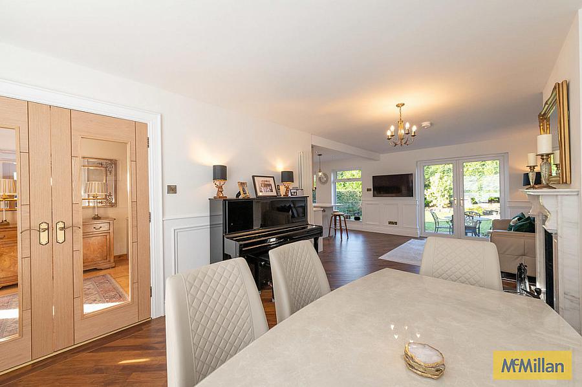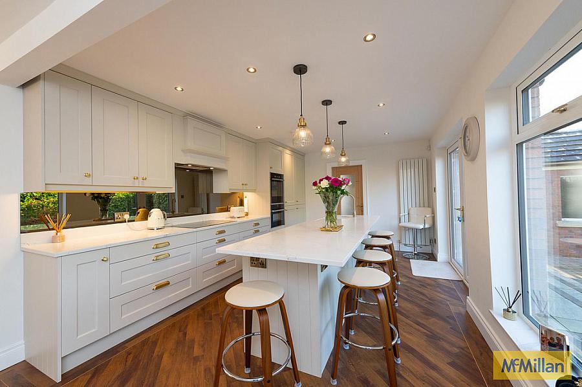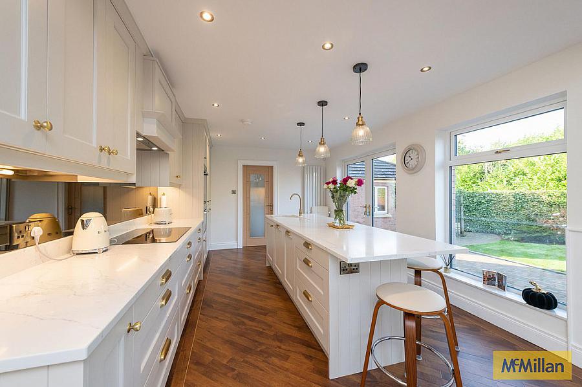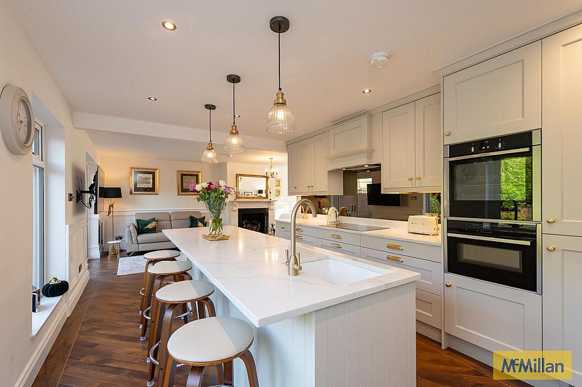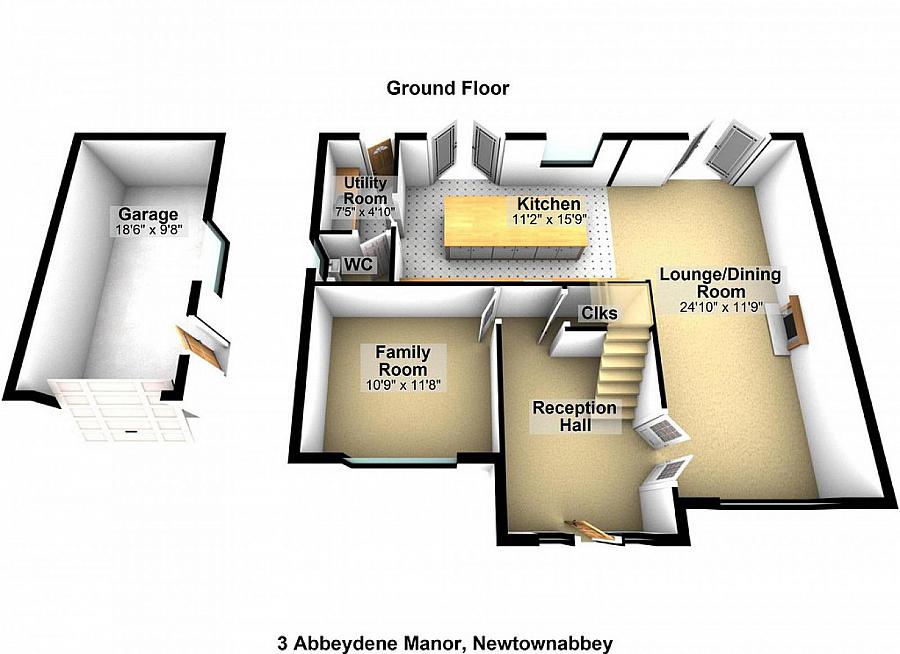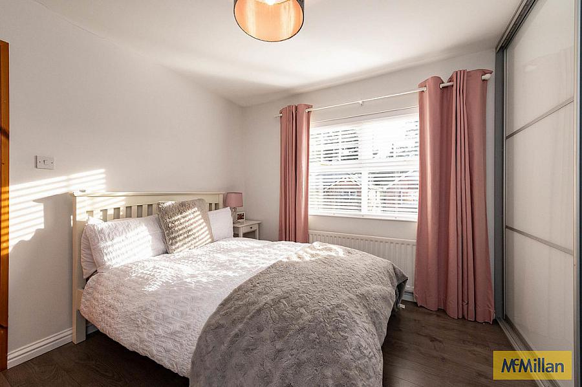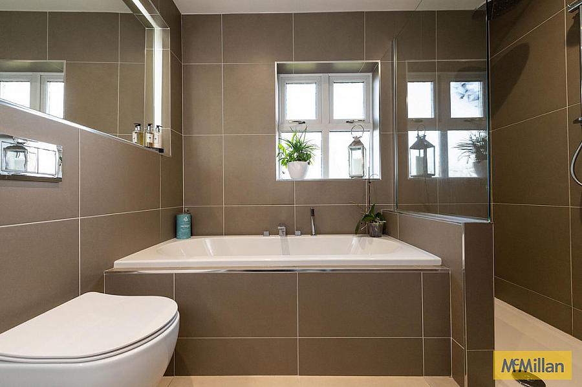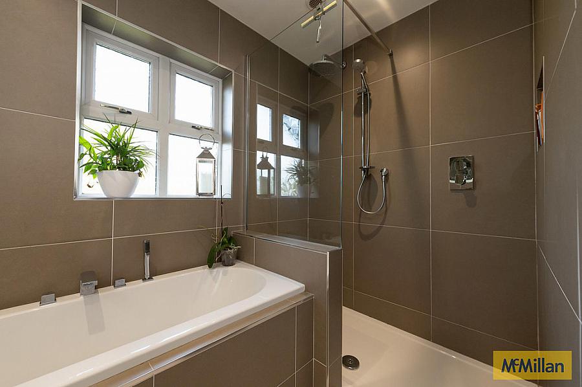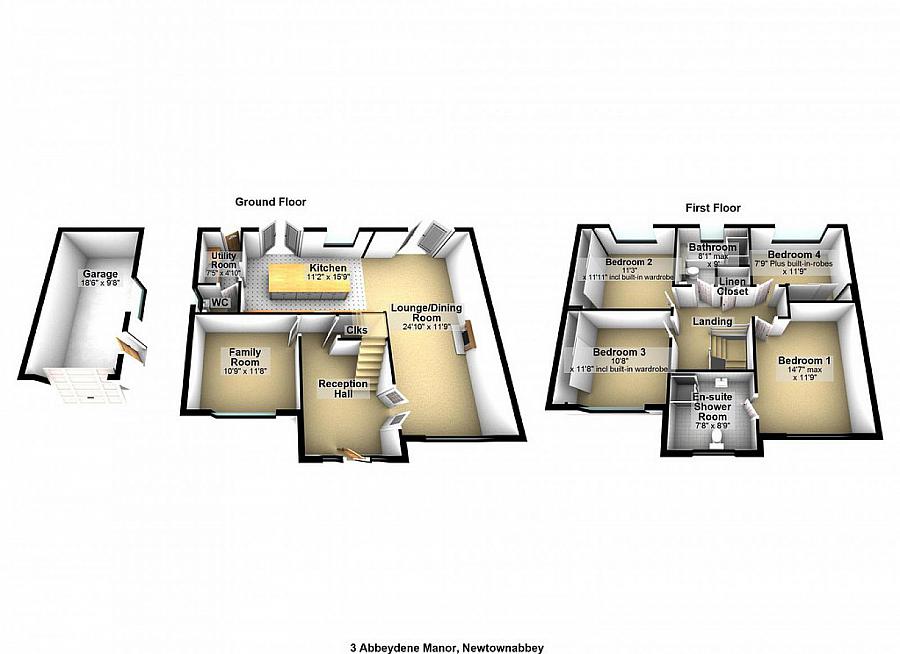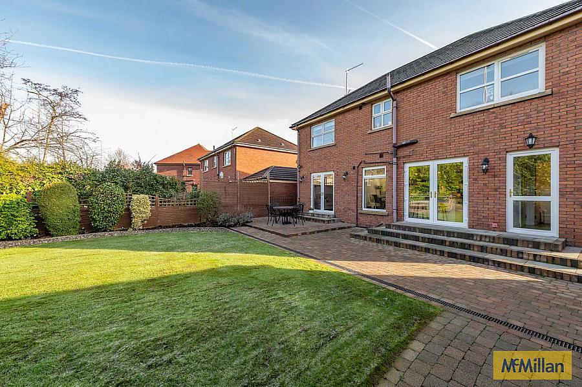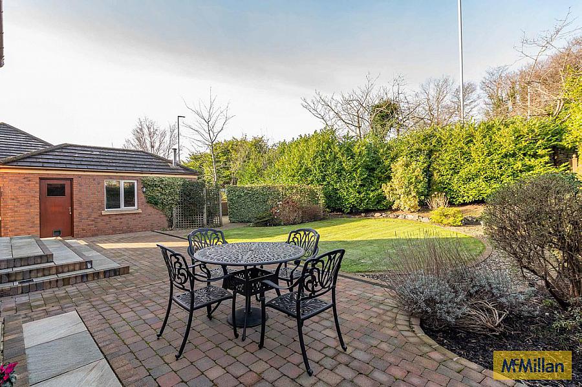4 Bed Detached House
3 Abbeydene Manor
Newtownabbey, BT37 9JQ
offers over
£429,950
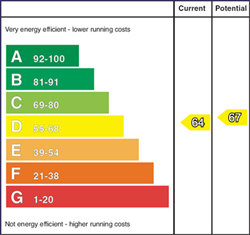
Key Features & Description
Magnificent detached property in highly regarded area
4 Bedrooms (3 with built in sliderobes) and luxury ensuite
Luxury hand painted kitchen with island, casual lounge/dining area and quartz work surfaces
Luxury bathroom with walk in shower
Oil fired central heating
Double glazing in uPVC frames
Beam Vac system/Alarm system
Landscaped garden to front and rear
Detached garage
Cul de sac/Highest presentation throughout
Description
We are delighted to market this magnificent home finished to the highest level throughout. No expense has been spared with kitchen, bathroom and ensuite all replaced within the last few years. The current owners have created a kitchen with casual lounge/ dining area by combining two rooms together to enjoy open plan living. Situated in Abbeydene Manor with access to Loughshore Park for enjoyable walks. Given the location and standard of finish, we can recommend this property with great confidence.
GROUND FLOOR
RECEPTION HALL Karndean flooring, downlighters, under stair storage, feature panelling
LOUNGE 24' 10" x 11' 9" (7.57m x 3.58m) Feature panelling, Karndean flooring, feature marble fireplace with granite hearth piped for gas fire, french doors to garden, open plan to:
KITCHEN 15' 9" x 11' 2" (4.8m x 3.4m) Luxury fitted hand painted kitchen with range of high and low level units, quartz work surfaces with upstands, built in Neff five ring induction hob, integrated Neff double oven, extractor fan, built in integrated full size fridge, built in Neff microwave oven, integrated Neff dishwasher, downlighters, mirrored splashback, island with casual dining area, wired for flatscreen, island with built in sink with mixer taps and quartz drawer, French doors to rear
CLOAKS Low flush WC, wall tiling, wash hand basin, panelling
UTILITY ROOM Stainless steel sink unit with mixer taps, space for freezer, plumbed for washing machine and space for tumble dryer, downlighters
FAMILY ROOM 11' 8" x 10' 9" (3.56m x 3.28m) Solid wood flooring
FIRST FLOOR
LANDING Hotpress with pressurised system, access to partially floored roof space via pulled Stira staircase
BEDROOM (1) 14' 7" x 11' 9" (at max)(4.44m x 3.58m)
LUXURY SHOWER ROOM Low flush WC, wall hung wash hand basin, wall in shower unit with controlled shower plus rain shower attachment, luxury tiling, Cosy Toes heated flooring, built in mirror with lights, downlighters
BEDROOM (2) 11' 3" x 7' 9" (3.43m x 2.36m) Measurement includes built in mirrored sliderobes, laminate wood flooring
BEDROOM (3) 11' 8" x 10' 8" (3.56m x 3.25m) Measurement includes built in sliderobes, laminate wood flooring
BEDROOM (4) 11' 9" x 8' 2" (3.58m x 2.49m) Plus built in sliderobes
LUXURY BATHROOM Luxury white bathroom suite, built in bath with mixer taps and hand shower, vanity unit, wall hung WC, walk in shower unit with controlled shower and rain shower, attractive luxury tiling, Cosy Toes heated flooring, built in mirror with lights
OUTSIDE Front in lawn
Driveway
Rear in landscaped gardens with built in lighting, paved brick patio, lawn, mature plants, trees and shrubs
uPVC oil storage tank
Water tap
GARAGE 18' 4" x 9' 7" (5.59m x 2.92m) Up and over door, light and power, oil fired boiler
We are delighted to market this magnificent home finished to the highest level throughout. No expense has been spared with kitchen, bathroom and ensuite all replaced within the last few years. The current owners have created a kitchen with casual lounge/ dining area by combining two rooms together to enjoy open plan living. Situated in Abbeydene Manor with access to Loughshore Park for enjoyable walks. Given the location and standard of finish, we can recommend this property with great confidence.
GROUND FLOOR
RECEPTION HALL Karndean flooring, downlighters, under stair storage, feature panelling
LOUNGE 24' 10" x 11' 9" (7.57m x 3.58m) Feature panelling, Karndean flooring, feature marble fireplace with granite hearth piped for gas fire, french doors to garden, open plan to:
KITCHEN 15' 9" x 11' 2" (4.8m x 3.4m) Luxury fitted hand painted kitchen with range of high and low level units, quartz work surfaces with upstands, built in Neff five ring induction hob, integrated Neff double oven, extractor fan, built in integrated full size fridge, built in Neff microwave oven, integrated Neff dishwasher, downlighters, mirrored splashback, island with casual dining area, wired for flatscreen, island with built in sink with mixer taps and quartz drawer, French doors to rear
CLOAKS Low flush WC, wall tiling, wash hand basin, panelling
UTILITY ROOM Stainless steel sink unit with mixer taps, space for freezer, plumbed for washing machine and space for tumble dryer, downlighters
FAMILY ROOM 11' 8" x 10' 9" (3.56m x 3.28m) Solid wood flooring
FIRST FLOOR
LANDING Hotpress with pressurised system, access to partially floored roof space via pulled Stira staircase
BEDROOM (1) 14' 7" x 11' 9" (at max)(4.44m x 3.58m)
LUXURY SHOWER ROOM Low flush WC, wall hung wash hand basin, wall in shower unit with controlled shower plus rain shower attachment, luxury tiling, Cosy Toes heated flooring, built in mirror with lights, downlighters
BEDROOM (2) 11' 3" x 7' 9" (3.43m x 2.36m) Measurement includes built in mirrored sliderobes, laminate wood flooring
BEDROOM (3) 11' 8" x 10' 8" (3.56m x 3.25m) Measurement includes built in sliderobes, laminate wood flooring
BEDROOM (4) 11' 9" x 8' 2" (3.58m x 2.49m) Plus built in sliderobes
LUXURY BATHROOM Luxury white bathroom suite, built in bath with mixer taps and hand shower, vanity unit, wall hung WC, walk in shower unit with controlled shower and rain shower, attractive luxury tiling, Cosy Toes heated flooring, built in mirror with lights
OUTSIDE Front in lawn
Driveway
Rear in landscaped gardens with built in lighting, paved brick patio, lawn, mature plants, trees and shrubs
uPVC oil storage tank
Water tap
GARAGE 18' 4" x 9' 7" (5.59m x 2.92m) Up and over door, light and power, oil fired boiler
Broadband Speed Availability
Potential Speeds for 3 Abbeydene Manor
Max Download
1800
Mbps
Max Upload
220
MbpsThe speeds indicated represent the maximum estimated fixed-line speeds as predicted by Ofcom. Please note that these are estimates, and actual service availability and speeds may differ.
Property Location

Mortgage Calculator
Contact Agent

Contact McMillan McClure
Request More Information
Requesting Info about...
3 Abbeydene Manor, Newtownabbey, BT37 9JQ
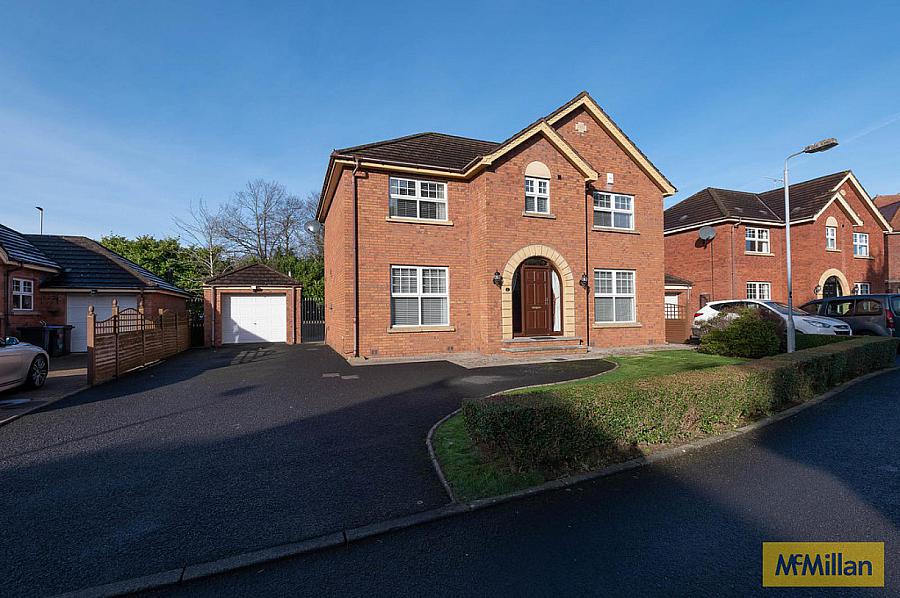
By registering your interest, you acknowledge our Privacy Policy

By registering your interest, you acknowledge our Privacy Policy

