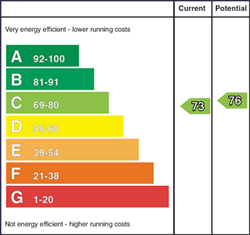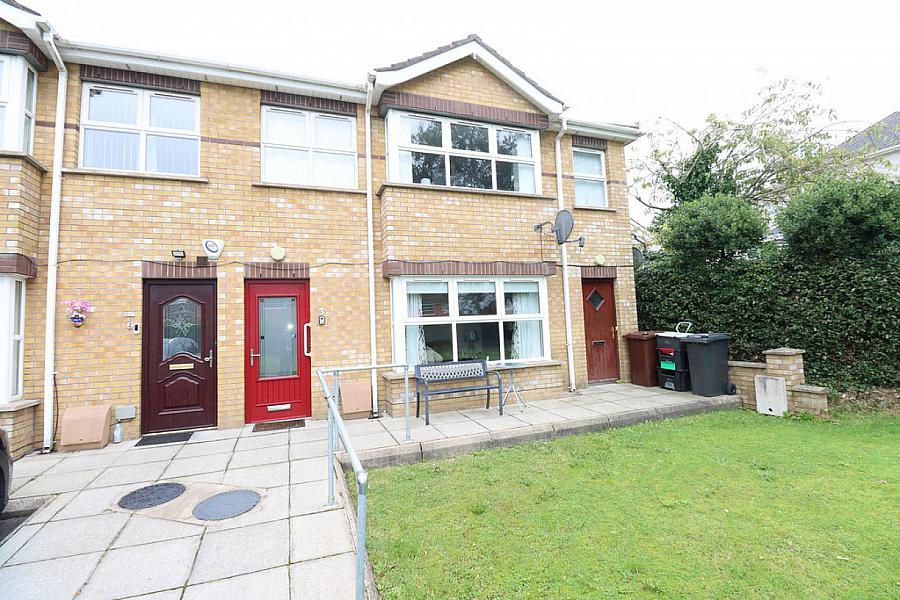2 Bed Flat
Apt 3, 407 Antrim Road
Newtownabbey, BT36 5ED
offers over
£135,000

Key Features & Description
Ground floor apartment in popular residential location
Spacious reception
2 Bedrooms (one with ensuite shower room
Kitchen with built in appliances
Wet room with thermostatic shower
Gas fired central heating
uPVC double glazing throughout
Car parking space
Management company exists
Description
We have the pleasure of marketing this well presented ground floor apartment in a popular residential location within walking distance to Glengormley town centre. Boasting a generous reception lounge, two bedrooms, master with ensuite shower room, kitchen with range of high and low level units and integrated appliances. This property is ideal for first time buyers, downsizers or investors. Early viewing is strongly recommended.
HALLWAY Polished wooden flooring
LOUNGE 14' 6" x 11' 8" (4.42m x 3.56m) Feature fireplace with wood surround, polished wood flooring
KITCHEN OPEN PLAN DINING AREA 16' 8" x 9' 10" (5.08m x 3m) High and low level shaker style units, round edge worksurfaces, single drainer stainless steel sink unith with ceramic mixer tap, integrated oven, electric hob unit with chrome extractor fan, integrated dishwasher, Plumbed for washing machine, downlighters, patio doors to rear patio area
BEDROOM (1) 11' 2" x 9' 4" (3.4m x 2.84m) Polished wood flooring
ENSUITE SHOWER ROOM Shower cubicle with thermostatically controlled shower, chrome shower fittings, pedestal wash hand basin, low flush W/C, tiled flooring, wall tiling
BEDROOM (2) 11' 3" x 6' 3" (3.43m x 1.91m) Plus depth of built in slide robes, storage cupboard, laminate wood flooring
WET ROOM Low flush W/C, pedestal wash hand basin, thermostatically controlled shower with chrome shower fitting
OUTSIDE Front in communal garden, laid to lawn with bitmac driveway
Rear enclosed patio area
Car parking space
We have the pleasure of marketing this well presented ground floor apartment in a popular residential location within walking distance to Glengormley town centre. Boasting a generous reception lounge, two bedrooms, master with ensuite shower room, kitchen with range of high and low level units and integrated appliances. This property is ideal for first time buyers, downsizers or investors. Early viewing is strongly recommended.
HALLWAY Polished wooden flooring
LOUNGE 14' 6" x 11' 8" (4.42m x 3.56m) Feature fireplace with wood surround, polished wood flooring
KITCHEN OPEN PLAN DINING AREA 16' 8" x 9' 10" (5.08m x 3m) High and low level shaker style units, round edge worksurfaces, single drainer stainless steel sink unith with ceramic mixer tap, integrated oven, electric hob unit with chrome extractor fan, integrated dishwasher, Plumbed for washing machine, downlighters, patio doors to rear patio area
BEDROOM (1) 11' 2" x 9' 4" (3.4m x 2.84m) Polished wood flooring
ENSUITE SHOWER ROOM Shower cubicle with thermostatically controlled shower, chrome shower fittings, pedestal wash hand basin, low flush W/C, tiled flooring, wall tiling
BEDROOM (2) 11' 3" x 6' 3" (3.43m x 1.91m) Plus depth of built in slide robes, storage cupboard, laminate wood flooring
WET ROOM Low flush W/C, pedestal wash hand basin, thermostatically controlled shower with chrome shower fitting
OUTSIDE Front in communal garden, laid to lawn with bitmac driveway
Rear enclosed patio area
Car parking space
Property Location

Mortgage Calculator
Contact Agent

Contact McMillan McClure
Request More Information
Requesting Info about...
Apt 3, 407 Antrim Road, Newtownabbey, BT36 5ED

By registering your interest, you acknowledge our Privacy Policy

By registering your interest, you acknowledge our Privacy Policy








