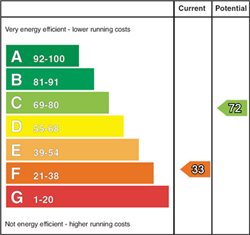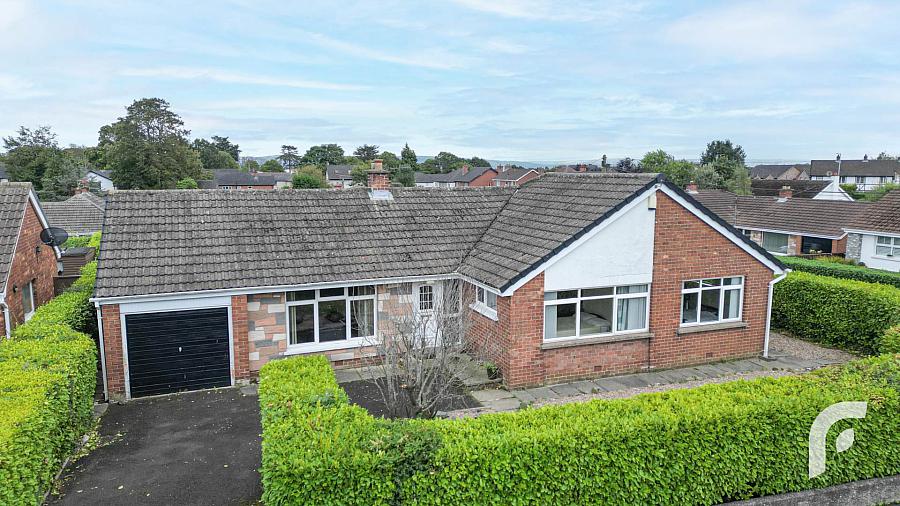4 Bed Detached Bungalow
1 Mount Pleasant Drive
Jordanstown, Newtownabbey, BT37 0NG
guide price
£264,950

Key Features & Description
Chain-free property!
Large detached bungalow in a desirable part of Jordanstown
Prime corner site with hedging for privacy
Four well proportioned bedrooms (three large double rooms)
Two reception rooms + open plan kitchen/dining room
Utility space plumbed for washing machine + toilet
Generous gardens surrounding the property
Integrated garage for storage (potential for conversion with permission)
Tarmac driveway for parking multiple vehicles
Modernisation required - ideal for someone down-sizing
Description
For sale by Forsythe Residential via the iamsold Bidding Platform Please note this property will be offered by online auction (unless sold prior). For auction date and time please visit iamsoldni.com. Vendors may decide to accept pre-auction bids so please register your interest with us to avoid disappointment.FULL PROPERTY DESCRIPTION:Forsythe Residential and iamsold are delighted to present to market, this chain-free, detached bungalow in a desirable part of Jordanstown. Situated on a prime corner site, this home is a generous size. Although it requires refurbishment and modernisation throughout, it has an abundance of good features and would make an excellent home to downsize to. It benefits from various nearby amenities, including those of the neighbouring Whiteabbey Village. There are great bus and rail options available and the M5 motorway onslip is only 5-min away by car.Internally, it comprises of hallway through to living room, additional lounge/dining room, open plan kitchen/dining room, toilet/utility space, four well proportioned bedrooms, and modern bathroom. Externally there is a tarmac driveway for parking, and generous gardens surrounding the property - finished in lawn with hedging for ultimate privacy. Further desirable attributes include an integrated garage and uPVC windows and doors with double glazing.Internal inspection is highly encouraged to appreciate this property and it`s full potential. Viewings are by appointment only - please arrange with Forsythe Residential after speaking to iamsold about the legalities.-Hallway - 7`5` x 22`2`Living Room - 18`8` x 11`11`Dining Room - 17`1` x 10`9`Garage - 18`8` x 10`2`Kitchen - 12`10` x 18`11`Rear Hall - 5`2` x 3`4`Toilet - 7`4` x 6`10`Bedroom 1- 13`7` x 10`10`Bedroom 2 - 12`2` x 12`4`Bedroom 3 - 11`8` x 10`10`Bedroom 4- 6`10` x 10`9`Bathroom - 8`2`x 5`3` - modern three piece suite including walk-in shower, chrome heated towel rail.-Auctioneers Comments:This property is for sale under Traditional Auction terms. Should you view, offer or bid on the property, your information will be shared with the Auctioneer, iamsold.With this auction method, an immediate exchange of contracts takes place with completion of the purchase required to take place within 28 days from the date of exchange of contracts.The buyer is also required to make a payment of a non-refundable, part payment 10% Contract Deposit to a minimum of £6,000.00.In addition to their Contract Deposit, the Buyer must pay an Administration Fee to the Auctioneer of 1.80% of the final agreed sale price including VAT, subject to a minimum of £2,400.00 including VAT for conducting the auction.Buyers will be required to go through an identification verification process with iamsold and provide proof of how the purchase would be funded.Terms and conditions apply to the traditional auction method and you are required to check the Buyer Information Pack for any special terms and conditions associated with this lot.The property is subject to an undisclosed Reserve Price with both the Reserve Price and Starting Bid being subject to change.NoticePlease note we have not tested any apparatus, fixtures, fittings, or services. Interested parties must undertake their own investigation into the working order of these items. All measurements are approximate and photographs provided for guidance only.Rates PayableAntrim & Newtownabbey Borough Council, For Period April 2025 To March 2026 £1,870.25UtilitiesElectric: Mains SupplyGas: NoneWater: Mains SupplySewerage: Mains SupplyBroadband: FTTPTelephone: LandlineOther ItemsHeating: Oil Central HeatingGarden/Outside Space: YesParking: NoGarage: Yes
For sale by Forsythe Residential via the iamsold Bidding Platform Please note this property will be offered by online auction (unless sold prior). For auction date and time please visit iamsoldni.com. Vendors may decide to accept pre-auction bids so please register your interest with us to avoid disappointment.FULL PROPERTY DESCRIPTION:Forsythe Residential and iamsold are delighted to present to market, this chain-free, detached bungalow in a desirable part of Jordanstown. Situated on a prime corner site, this home is a generous size. Although it requires refurbishment and modernisation throughout, it has an abundance of good features and would make an excellent home to downsize to. It benefits from various nearby amenities, including those of the neighbouring Whiteabbey Village. There are great bus and rail options available and the M5 motorway onslip is only 5-min away by car.Internally, it comprises of hallway through to living room, additional lounge/dining room, open plan kitchen/dining room, toilet/utility space, four well proportioned bedrooms, and modern bathroom. Externally there is a tarmac driveway for parking, and generous gardens surrounding the property - finished in lawn with hedging for ultimate privacy. Further desirable attributes include an integrated garage and uPVC windows and doors with double glazing.Internal inspection is highly encouraged to appreciate this property and it`s full potential. Viewings are by appointment only - please arrange with Forsythe Residential after speaking to iamsold about the legalities.-Hallway - 7`5` x 22`2`Living Room - 18`8` x 11`11`Dining Room - 17`1` x 10`9`Garage - 18`8` x 10`2`Kitchen - 12`10` x 18`11`Rear Hall - 5`2` x 3`4`Toilet - 7`4` x 6`10`Bedroom 1- 13`7` x 10`10`Bedroom 2 - 12`2` x 12`4`Bedroom 3 - 11`8` x 10`10`Bedroom 4- 6`10` x 10`9`Bathroom - 8`2`x 5`3` - modern three piece suite including walk-in shower, chrome heated towel rail.-Auctioneers Comments:This property is for sale under Traditional Auction terms. Should you view, offer or bid on the property, your information will be shared with the Auctioneer, iamsold.With this auction method, an immediate exchange of contracts takes place with completion of the purchase required to take place within 28 days from the date of exchange of contracts.The buyer is also required to make a payment of a non-refundable, part payment 10% Contract Deposit to a minimum of £6,000.00.In addition to their Contract Deposit, the Buyer must pay an Administration Fee to the Auctioneer of 1.80% of the final agreed sale price including VAT, subject to a minimum of £2,400.00 including VAT for conducting the auction.Buyers will be required to go through an identification verification process with iamsold and provide proof of how the purchase would be funded.Terms and conditions apply to the traditional auction method and you are required to check the Buyer Information Pack for any special terms and conditions associated with this lot.The property is subject to an undisclosed Reserve Price with both the Reserve Price and Starting Bid being subject to change.NoticePlease note we have not tested any apparatus, fixtures, fittings, or services. Interested parties must undertake their own investigation into the working order of these items. All measurements are approximate and photographs provided for guidance only.Rates PayableAntrim & Newtownabbey Borough Council, For Period April 2025 To March 2026 £1,870.25UtilitiesElectric: Mains SupplyGas: NoneWater: Mains SupplySewerage: Mains SupplyBroadband: FTTPTelephone: LandlineOther ItemsHeating: Oil Central HeatingGarden/Outside Space: YesParking: NoGarage: Yes
Broadband Speed Availability
Potential Speeds for 1 Mount Pleasant Drive
Max Download
1800
Mbps
Max Upload
220
MbpsThe speeds indicated represent the maximum estimated fixed-line speeds as predicted by Ofcom. Please note that these are estimates, and actual service availability and speeds may differ.
Property Location

Mortgage Calculator
Contact Agent

Contact Forsythe Residential
Request More Information
Requesting Info about...
1 Mount Pleasant Drive, Jordanstown, Newtownabbey, BT37 0NG

By registering your interest, you acknowledge our Privacy Policy

By registering your interest, you acknowledge our Privacy Policy




























