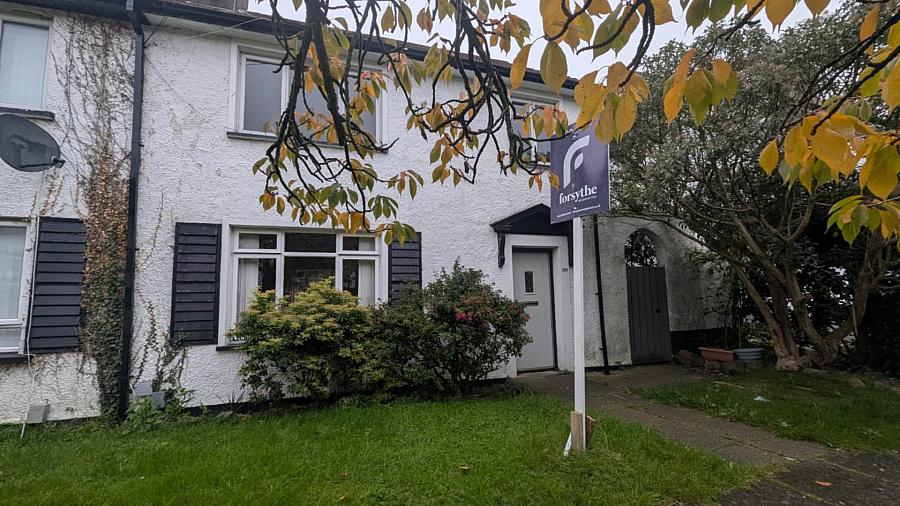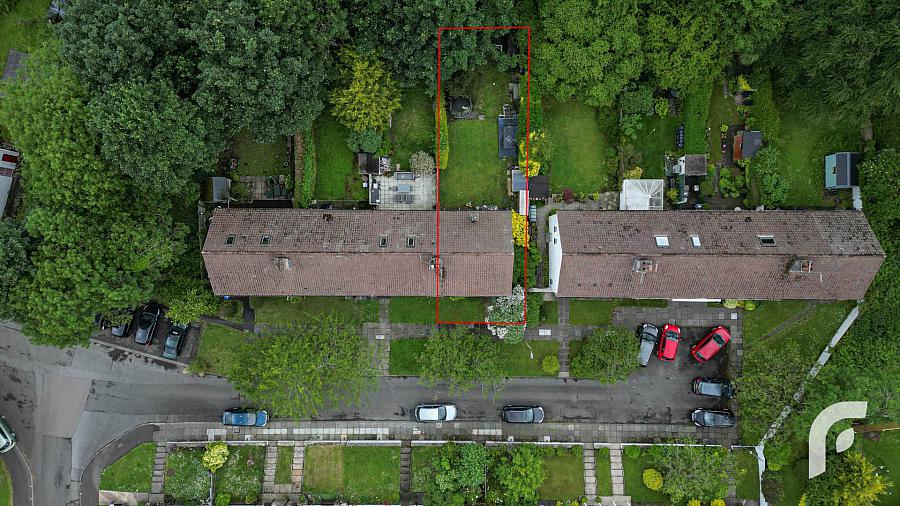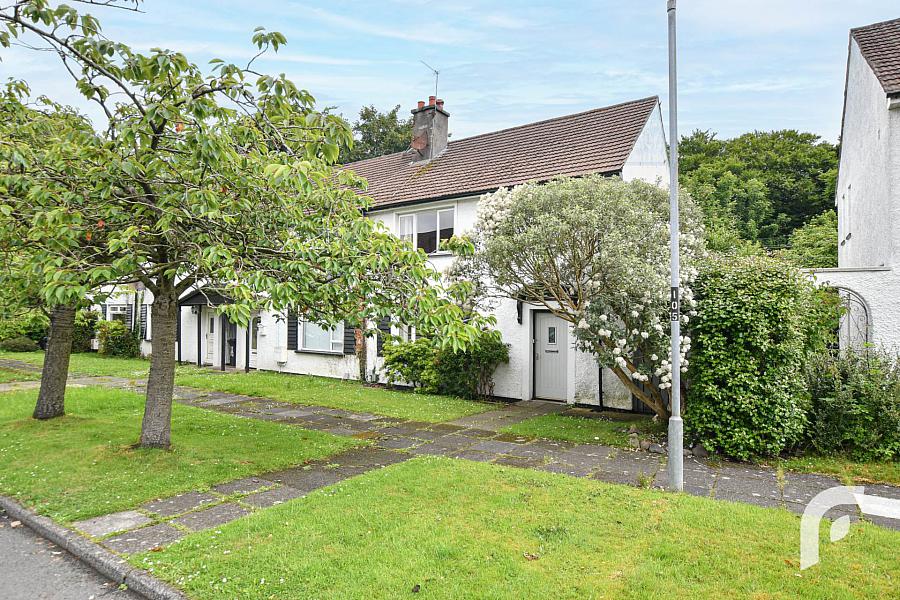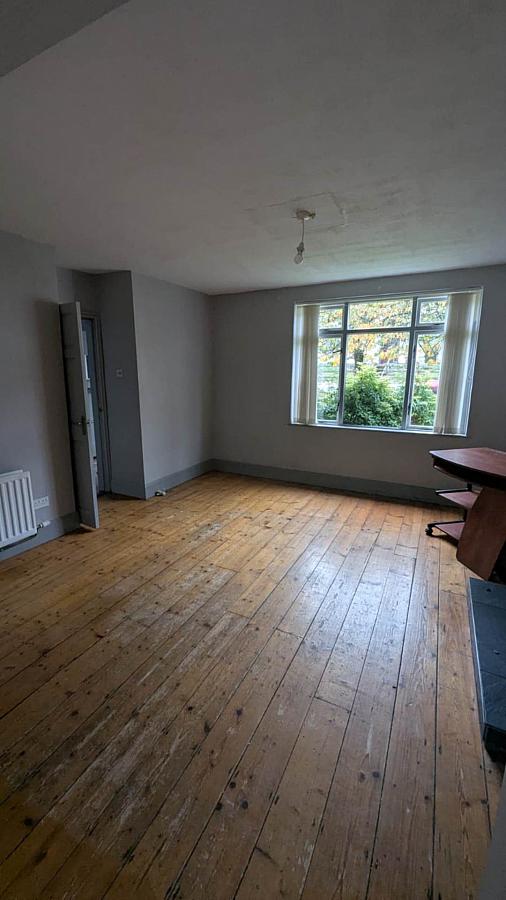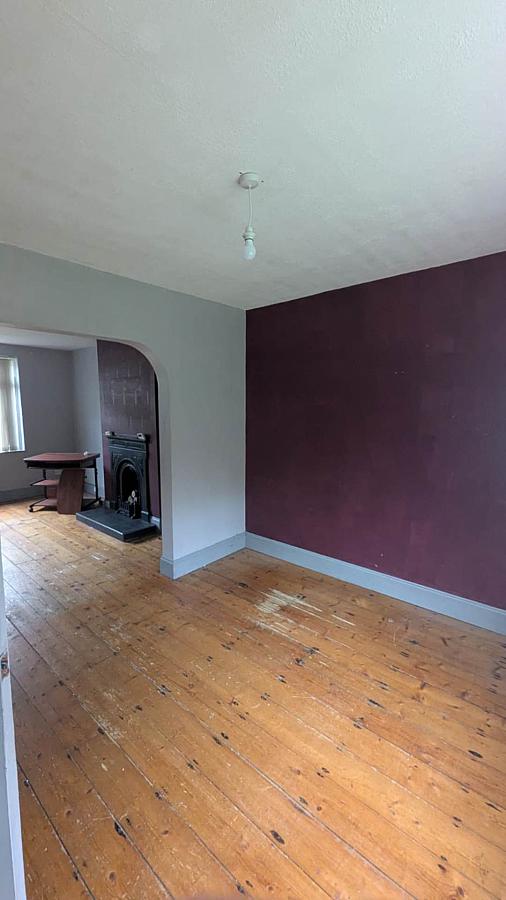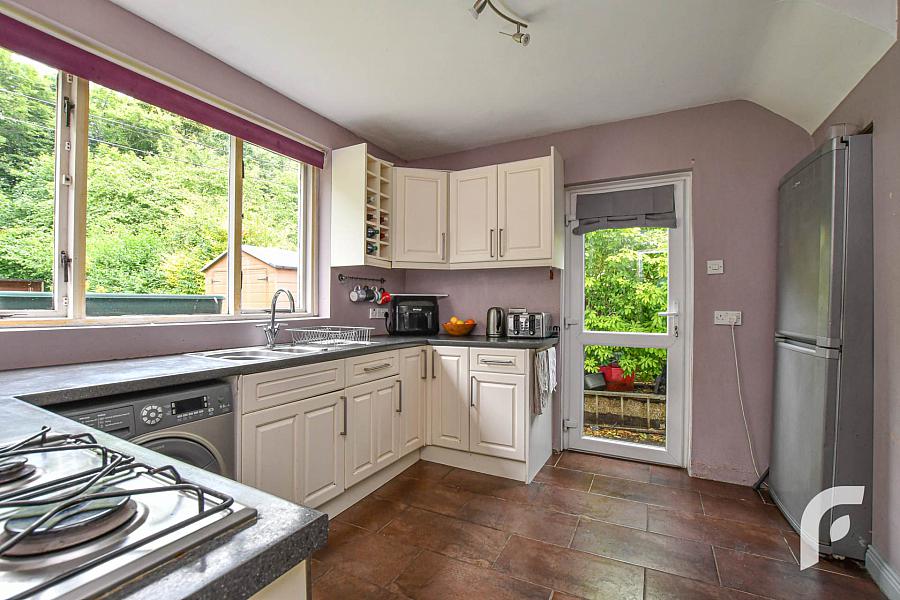3 Bed End Terrace
363 Merville Garden Village
Newtownabbey, BT37 9TZ
offers in region of
£159,950

Key Features & Description
Chain-free End-terrace House
Perfect Project with all the foundations of an excellent family home
Three well proportioned bedrooms (two with storage)
High in-demand location - well managed and maintained development
Large rear garden ; quiet + private with forest and stream beyond the boundary
Gas fired central heating (boiler located in the attic)
On-street parking available
Description
Forsythe Residential are pleased to present to market, this chain-free, end-terrace house in the popular Merville Garden Village development. Located just-off the Shore Road and Longwood Road, this property benefits from an abundance of useful amenities on its doorstep, including shops, supermarkets, leisure facilities, and walking trails. There is a public bus stop in both directions at the entrance of the development and the M2 motorway on slips are a 2-min drive away.
Internally, it comprises hallway through to living room, dining room, kitchen, two storage cupboards downstairs, three well proportioned bedrooms (two with storage), divided toilet + bathroom, and landing storage cupboard. Furthermore, there is a partially floored attic space which houses the Gas boiler. Externally, there is a a paved walkway to the front door and a shared lawn with trees and foliage.To the rear, is a large enclosed garden finished in lawn, with hedging, trees, and foliage. Beyond the rear of the property is forest and a stream, promoting privacy and serenity for prospective buyers.
Although this property requires renovation, it has the perfect foundations of an excellent family home. If you are not shy of a project, please book a viewing with Forsythe Residential by calling 028 9099 4444 or sending an email enquiry.
-
Hallway - 10`3` x 8`3`
Storage - 5`4` x 1`9`
Living Room - 12`11` x13`2`
Dining Room - 10`7` x 9`6`
Kitchen - 10`9` x 12`3`
Storage - 1`7` x 2`7`
Landing - 8`10` x 8`9`
Storage - 2`5` x 2`10`
Bedroom 1 -12`11` x 11`3`
Storage - 1`6` x 3`5`
Bedroom 2 - 12`11` x 11`3`
Storage - 1`6` x 3`5`
Bedroom 3 - 9`9` x 8`
Bathroom - 7`7` x 5`5`
Toilet - 3` x 5`5`
-
*EPC Pending*
Notice
Please note we have not tested any apparatus, fixtures, fittings, or services. Interested parties must undertake their own investigation into the working order of these items. All measurements are approximate and photographs provided for guidance only.
Rates Payable
Antrim & Newtownabbey Borough Council, For Period April 2025 To March 2026 £839.21
Utilities
Electric: Mains Supply
Gas: Mains Supply
Water: Mains Supply
Sewerage: Mains Supply
Broadband: FTTP
Telephone: Landline
Other Items
Heating: Gas Central Heating
Garden/Outside Space: Yes
Parking: No
Garage: No
Forsythe Residential are pleased to present to market, this chain-free, end-terrace house in the popular Merville Garden Village development. Located just-off the Shore Road and Longwood Road, this property benefits from an abundance of useful amenities on its doorstep, including shops, supermarkets, leisure facilities, and walking trails. There is a public bus stop in both directions at the entrance of the development and the M2 motorway on slips are a 2-min drive away.
Internally, it comprises hallway through to living room, dining room, kitchen, two storage cupboards downstairs, three well proportioned bedrooms (two with storage), divided toilet + bathroom, and landing storage cupboard. Furthermore, there is a partially floored attic space which houses the Gas boiler. Externally, there is a a paved walkway to the front door and a shared lawn with trees and foliage.To the rear, is a large enclosed garden finished in lawn, with hedging, trees, and foliage. Beyond the rear of the property is forest and a stream, promoting privacy and serenity for prospective buyers.
Although this property requires renovation, it has the perfect foundations of an excellent family home. If you are not shy of a project, please book a viewing with Forsythe Residential by calling 028 9099 4444 or sending an email enquiry.
-
Hallway - 10`3` x 8`3`
Storage - 5`4` x 1`9`
Living Room - 12`11` x13`2`
Dining Room - 10`7` x 9`6`
Kitchen - 10`9` x 12`3`
Storage - 1`7` x 2`7`
Landing - 8`10` x 8`9`
Storage - 2`5` x 2`10`
Bedroom 1 -12`11` x 11`3`
Storage - 1`6` x 3`5`
Bedroom 2 - 12`11` x 11`3`
Storage - 1`6` x 3`5`
Bedroom 3 - 9`9` x 8`
Bathroom - 7`7` x 5`5`
Toilet - 3` x 5`5`
-
*EPC Pending*
Notice
Please note we have not tested any apparatus, fixtures, fittings, or services. Interested parties must undertake their own investigation into the working order of these items. All measurements are approximate and photographs provided for guidance only.
Rates Payable
Antrim & Newtownabbey Borough Council, For Period April 2025 To March 2026 £839.21
Utilities
Electric: Mains Supply
Gas: Mains Supply
Water: Mains Supply
Sewerage: Mains Supply
Broadband: FTTP
Telephone: Landline
Other Items
Heating: Gas Central Heating
Garden/Outside Space: Yes
Parking: No
Garage: No
Video
Broadband Speed Availability
Potential Speeds for 363 Merville Garden Village
Max Download
1800
Mbps
Max Upload
220
MbpsThe speeds indicated represent the maximum estimated fixed-line speeds as predicted by Ofcom. Please note that these are estimates, and actual service availability and speeds may differ.
Property Location

Mortgage Calculator
Contact Agent

Contact Forsythe Residential
Request More Information
Requesting Info about...
363 Merville Garden Village, Newtownabbey, BT37 9TZ
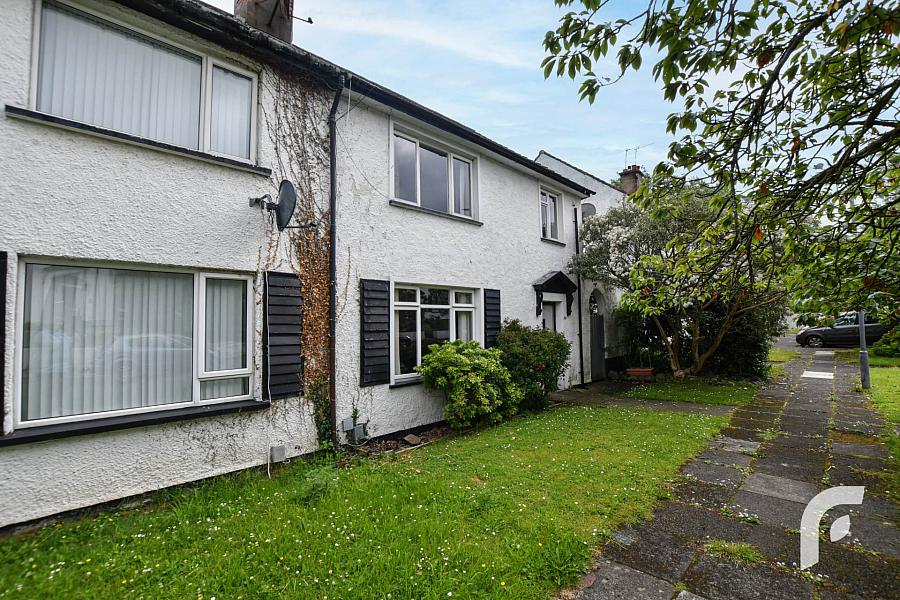
By registering your interest, you acknowledge our Privacy Policy

By registering your interest, you acknowledge our Privacy Policy

