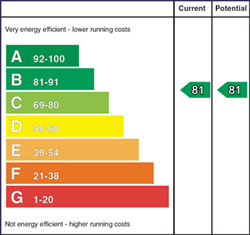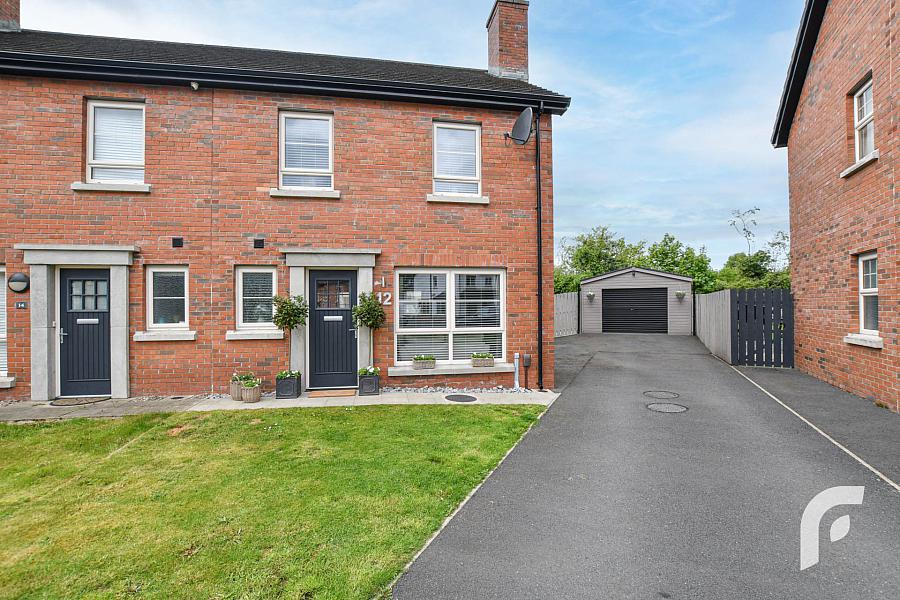3 Bed Semi-Detached House
12 Loughshore Manor
newtownabbey, BT37 9FD
offers over
£240,000

Key Features & Description
Contemporary three bedroom home
Primely positioned in a quiet cul-de-sac
Immaculately presented throughout - move in ready!
Downstairs WC
Modern kitchen with utility
Master bedroom with ensuite and a family bathroom
Fantastic back garden with driveway parking and detached garage
In close proximity to vast range of amenities
Early viewing highly recommended!
Description
Forsythe Residential are delighted to offer for sale, this deceptively spacious, three bedroom semi-detached home in the desirable and recently constructed Loughshore Manor development. This home is primely situated within the development in a quiet cul-de-sac. It is immaculately presented with a fresh and modern feel throughout. It enjoys the convenience of being on the local bus route into Belfast City Centre with easy access to the M2 motorway. It further benefits from having a fantastic range of amenities nearby including shopping centre, supermarkets and reputable schools.
Internally it comprises of hallway through to living room, downstairs cloakroom, and contemporary kitchen with utility room. Upstairs there are three well-proportioned bedrooms including master with ensuite and a modern family bathroom. Externally it is complimented by driveway parking, detached garage and a fantastic enclosed garden to the rear. Additional benefits include Gas fired central heating and an attic space with pull down ladders for storage.
Internal viewing is highly recommended to truly appreciate what this home has to offer!
-
Hallway - 15`8` x 7`2`
Toilet - 3`2` x 7`
Living Room - 9`9` x 14`11` - multi-fuel burning cast iron stove, herringbone flooring.
Kitchen - 17`5` x 10`6` - modern fitted kitchen with good range of high and low-level units, complimenting worktops, integrated appliances (gas hob, oven/grill, overhead extractor fan, fridge/freezer and dishwasher), stainless steel sink with mixer and filling taps, tiled flooring.
Utility - 3`1` x 7`
Landing - 11`10` x7`
Storage - 1`3` x 2`9`
Bedroom 1 - 12`1` x 10`
Ensuite - 2`9` x 8`5` - walk-in shower, herringbone style flooring.
Bedroom 2 - 10`2` x 10`
Bedroom 3 - 7`1` x 7`10`
Bathroom - 6`3` x 6`11` - modern three piece suite with shower over bath, herringbone style flooring.
Garage - 13`1` x 21`7`
-
what3words /// hulk.bunk.puddles
Notice
Please note we have not tested any apparatus, fixtures, fittings, or services. Interested parties must undertake their own investigation into the working order of these items. All measurements are approximate and photographs provided for guidance only.
Rates Payable
Antrim & Newtownabbey Borough Council, For Period April 2025 To March 2026 £913.60
Utilities
Electric: Mains Supply
Gas: Mains Supply
Water: Mains Supply
Sewerage: Mains Supply
Broadband: FTTP
Telephone: Landline
Other Items
Heating: Gas Central Heating
Garden/Outside Space: Yes
Parking: No
Garage: Yes
Forsythe Residential are delighted to offer for sale, this deceptively spacious, three bedroom semi-detached home in the desirable and recently constructed Loughshore Manor development. This home is primely situated within the development in a quiet cul-de-sac. It is immaculately presented with a fresh and modern feel throughout. It enjoys the convenience of being on the local bus route into Belfast City Centre with easy access to the M2 motorway. It further benefits from having a fantastic range of amenities nearby including shopping centre, supermarkets and reputable schools.
Internally it comprises of hallway through to living room, downstairs cloakroom, and contemporary kitchen with utility room. Upstairs there are three well-proportioned bedrooms including master with ensuite and a modern family bathroom. Externally it is complimented by driveway parking, detached garage and a fantastic enclosed garden to the rear. Additional benefits include Gas fired central heating and an attic space with pull down ladders for storage.
Internal viewing is highly recommended to truly appreciate what this home has to offer!
-
Hallway - 15`8` x 7`2`
Toilet - 3`2` x 7`
Living Room - 9`9` x 14`11` - multi-fuel burning cast iron stove, herringbone flooring.
Kitchen - 17`5` x 10`6` - modern fitted kitchen with good range of high and low-level units, complimenting worktops, integrated appliances (gas hob, oven/grill, overhead extractor fan, fridge/freezer and dishwasher), stainless steel sink with mixer and filling taps, tiled flooring.
Utility - 3`1` x 7`
Landing - 11`10` x7`
Storage - 1`3` x 2`9`
Bedroom 1 - 12`1` x 10`
Ensuite - 2`9` x 8`5` - walk-in shower, herringbone style flooring.
Bedroom 2 - 10`2` x 10`
Bedroom 3 - 7`1` x 7`10`
Bathroom - 6`3` x 6`11` - modern three piece suite with shower over bath, herringbone style flooring.
Garage - 13`1` x 21`7`
-
what3words /// hulk.bunk.puddles
Notice
Please note we have not tested any apparatus, fixtures, fittings, or services. Interested parties must undertake their own investigation into the working order of these items. All measurements are approximate and photographs provided for guidance only.
Rates Payable
Antrim & Newtownabbey Borough Council, For Period April 2025 To March 2026 £913.60
Utilities
Electric: Mains Supply
Gas: Mains Supply
Water: Mains Supply
Sewerage: Mains Supply
Broadband: FTTP
Telephone: Landline
Other Items
Heating: Gas Central Heating
Garden/Outside Space: Yes
Parking: No
Garage: Yes
Broadband Speed Availability
Potential Speeds for 12 Loughshore Manor
Max Download
1800
Mbps
Max Upload
220
MbpsThe speeds indicated represent the maximum estimated fixed-line speeds as predicted by Ofcom. Please note that these are estimates, and actual service availability and speeds may differ.
Property Location

Mortgage Calculator
Contact Agent

Contact Forsythe Residential
Request More Information
Requesting Info about...
12 Loughshore Manor, newtownabbey, BT37 9FD

By registering your interest, you acknowledge our Privacy Policy

By registering your interest, you acknowledge our Privacy Policy









































