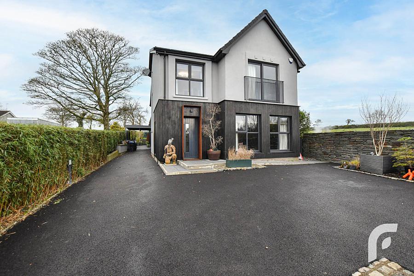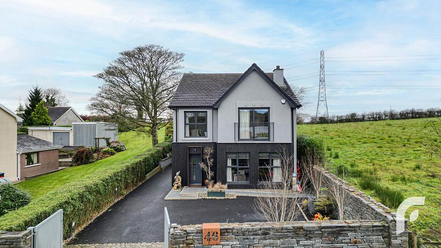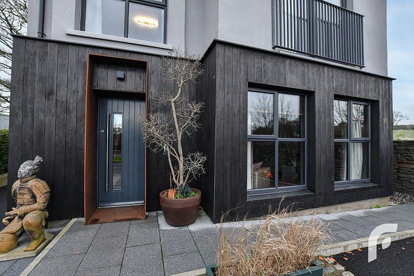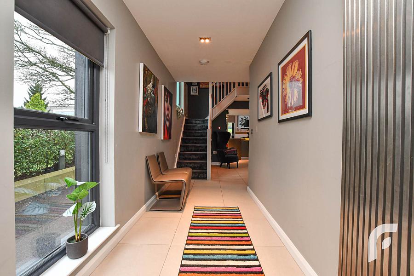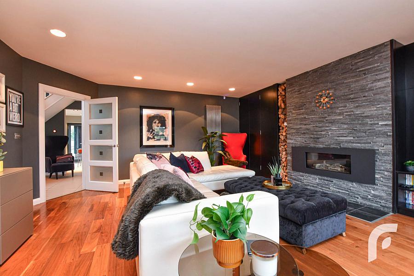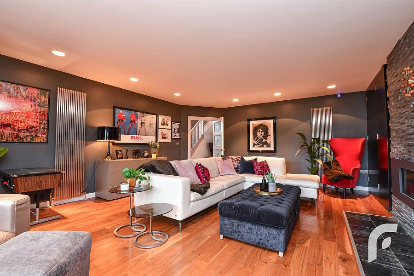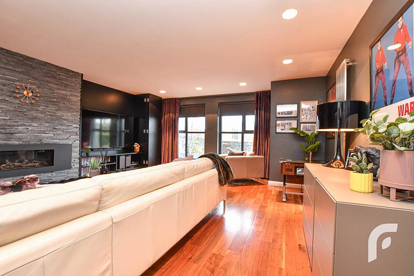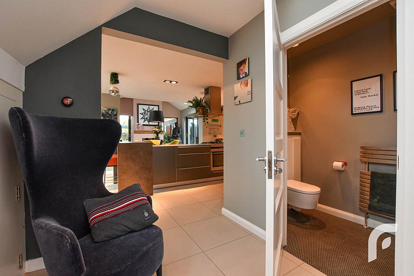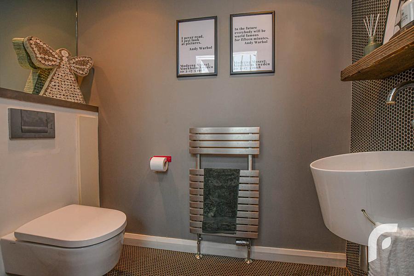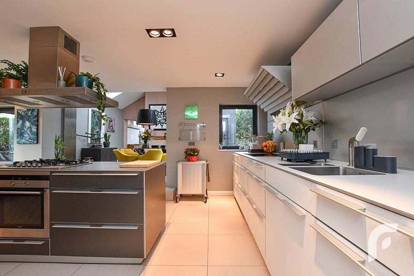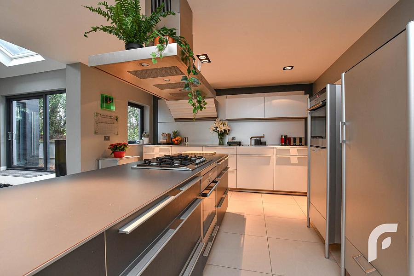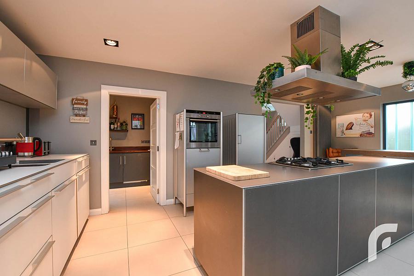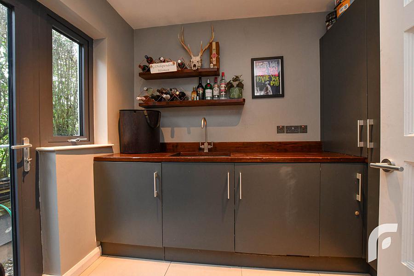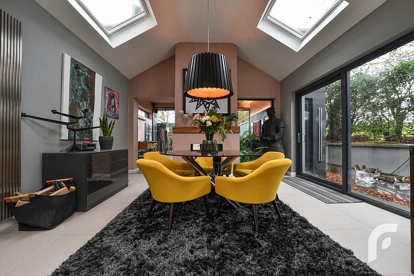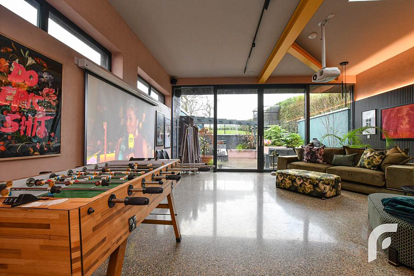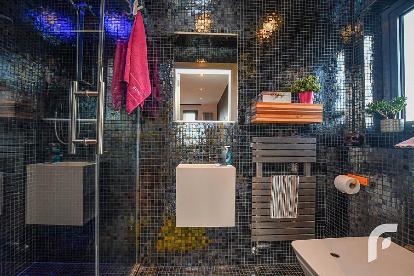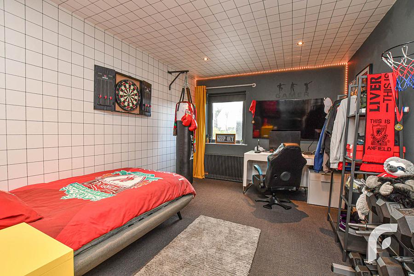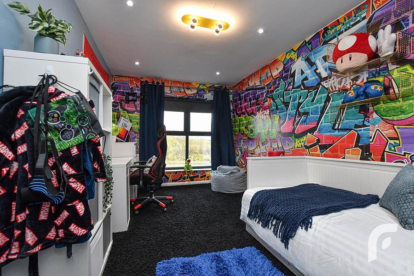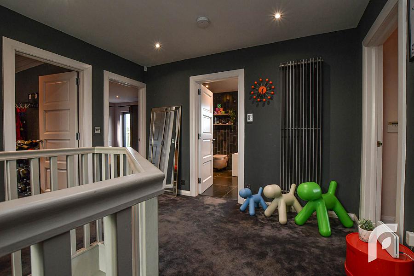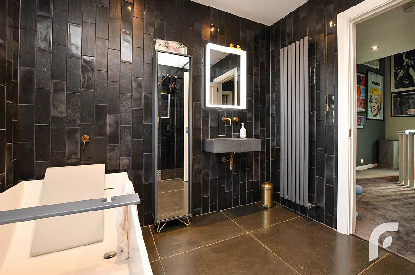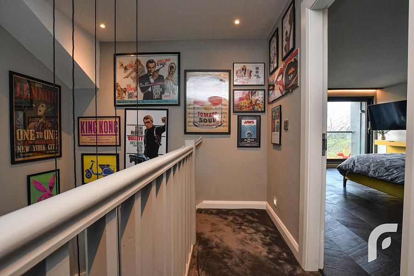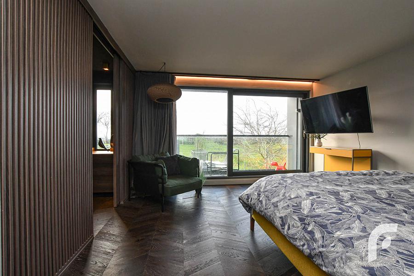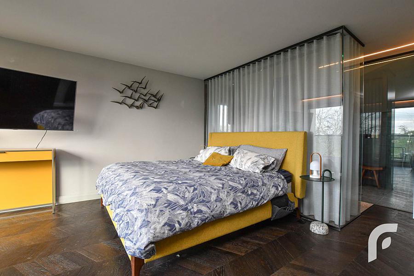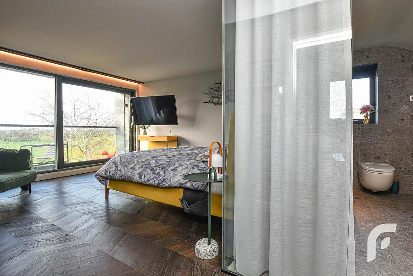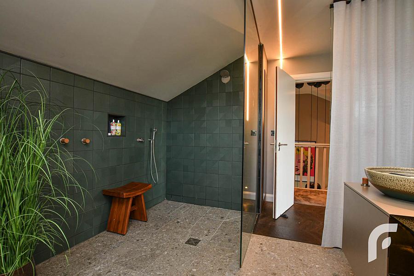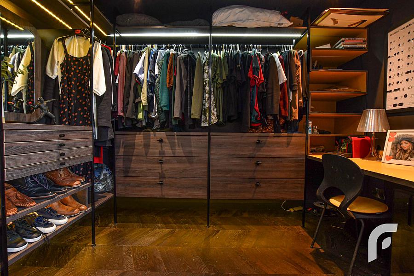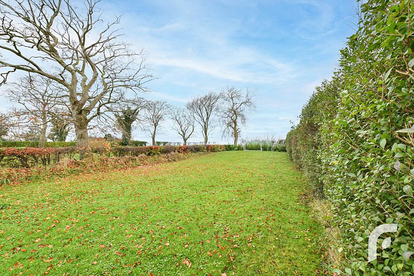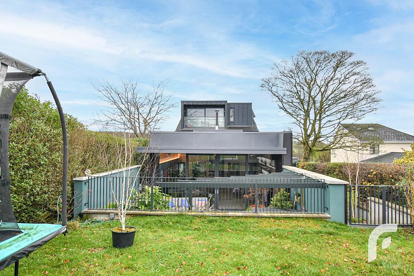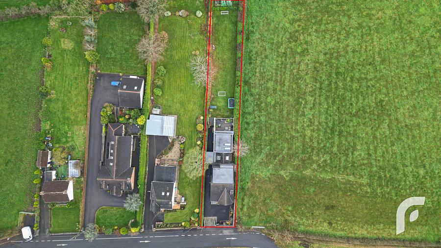5 Bed Detached House
46 Ballynure Road
Doagh Road, Newtownabbey, BT36 5SJ
offers over
£545,000
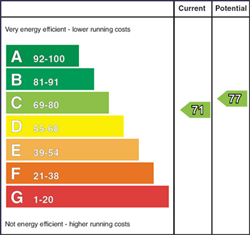
Description
We are proud to offer for sale this exceptional and unique five-bedroom home finished to the highest of standards! It is located on the Ballynure Road, offering potential buyers that remote/countryside' feel, but with the convenience of Glengormley and Ballyclare towns each a 5-min drive away. With nearby access to the M2 motorway, Belfast city centre is just a 15-min drive from its doorstep.
Electric steel gates enclose the property, which open to a tarmac driveway and reveal the wow factor of the properties' exterior. The grand Corten steel entrance and Donegal stone wall makes for a luxurious combination, enhanced by power-coated aluminium window frames with double-glazing.
Internally, this property is a magnificent 3,218 sqft (approx.). The ground floor comprises of bright & spacious hallway with WC, under-stairs built-in storage, living room, high-spec kitchen, separate utility room, dining room, and cinema/family room. There are two upper-levels to this property which offer five double bedrooms combined. The first floor has four generous sized bedrooms including one with an ensuite and a modern family bathroom. The second floor offers a large master bedroom with walk-in wardrobe and a large wet room with double sink.
To the rear of the property, is a substantial garden finished in lawn, with an impressive garden room and relaxation area.
Further beneficial attributes include; alarm system and security cameras installed, oil-fired central heating, Nest Bluetooth heating system, and oversized warm flow boiler (has been upgraded and can be connected to solar heating).
Please see below for room-by-room features and measurements:
Ground Floor
Hallway - 26'5' x 9'8' under stairs built-in storage.
Living Room - 17'5' x 21'10' built-in storage, gas fire, slate fireplace surround, solid black American walnut flooring.
Toilet - 7' x 3'9' bathroom & tiles supplied by David Scott's.
Kitchen - 22'6' x 13'7' - German Baultaup design from Living Space, 1 gas / 1 electric hob Siemens, 2 ovens siemens, 2 extractors.
Utility - 7'1' x 9'1' - Baultaup with reclaimed Iroka worktop, frankie sink.
Dining Room - 13'7' x 13'8' - vaulted ceiling, tunnel log burner, double skylight, patio doors.
Family/Cinema Room - 20'4' x 20'5' - 12ft high ceiling, two roof lights, exposed steel beams, tunnel log burner, 6m glazing, polished concrete flooring with underfloor heating.
First Floor
Landing - 14'7' x 11'2'
Bedroom 2 - 14'11' x 13'11' built-in wardrobe & tv storage, patio doors out to Juliet balcony.
Ensuite - 8'4' x 3' shower & tiles supplied by David Scott's.
Bedroom 3 - 14'11' x 9'1" - glazed door leading to a balcony (green room)
Bedroom 4 - 13'8' x 11'10'
Bedroom 5 - 13'8' x 10'3'
Bathroom - 8'4' x 9'9' - electric toilet, bathroom & tiles supplied by David Scott's.
Second Floor
Landing - 11'2' x 9'2"
Bedroom 1 - 18'5' x 13'2' - shop fitted walk-in wardrobe, sliding patio door leading to balcony (countryside views), glass partition walling between bathroom & bedroom, black oak herringbone engineered flooring.
Ensuite - 11'6' x 9' - bathroom & tiles supplied by David Scott's.
Dressing Room - 7'7' x 10'1"
Attic - 7'4' x 20'
External Features
Garden room + extension - cladded with Japanese burnt wood & Corten steel walk-through, woodfired hot tub, solid mahogany flooring.
-
*EPC Pending*
Notice
Please note we have not tested any apparatus, fixtures, fittings, or services. Interested parties must undertake their own investigation into the working order of these items. All measurements are approximate and photographs provided for guidance only.
Utilities
Electric: Mains Supply
Gas: Mains Supply
Water: Mains Supply
Sewerage: Mains Supply
Broadband: FTTP
Telephone: Landline
Other Items
Heating: Oil Central Heating
Garden/Outside Space: Yes
Parking: No
Garage: Yes
Electric steel gates enclose the property, which open to a tarmac driveway and reveal the wow factor of the properties' exterior. The grand Corten steel entrance and Donegal stone wall makes for a luxurious combination, enhanced by power-coated aluminium window frames with double-glazing.
Internally, this property is a magnificent 3,218 sqft (approx.). The ground floor comprises of bright & spacious hallway with WC, under-stairs built-in storage, living room, high-spec kitchen, separate utility room, dining room, and cinema/family room. There are two upper-levels to this property which offer five double bedrooms combined. The first floor has four generous sized bedrooms including one with an ensuite and a modern family bathroom. The second floor offers a large master bedroom with walk-in wardrobe and a large wet room with double sink.
To the rear of the property, is a substantial garden finished in lawn, with an impressive garden room and relaxation area.
Further beneficial attributes include; alarm system and security cameras installed, oil-fired central heating, Nest Bluetooth heating system, and oversized warm flow boiler (has been upgraded and can be connected to solar heating).
Please see below for room-by-room features and measurements:
Ground Floor
Hallway - 26'5' x 9'8' under stairs built-in storage.
Living Room - 17'5' x 21'10' built-in storage, gas fire, slate fireplace surround, solid black American walnut flooring.
Toilet - 7' x 3'9' bathroom & tiles supplied by David Scott's.
Kitchen - 22'6' x 13'7' - German Baultaup design from Living Space, 1 gas / 1 electric hob Siemens, 2 ovens siemens, 2 extractors.
Utility - 7'1' x 9'1' - Baultaup with reclaimed Iroka worktop, frankie sink.
Dining Room - 13'7' x 13'8' - vaulted ceiling, tunnel log burner, double skylight, patio doors.
Family/Cinema Room - 20'4' x 20'5' - 12ft high ceiling, two roof lights, exposed steel beams, tunnel log burner, 6m glazing, polished concrete flooring with underfloor heating.
First Floor
Landing - 14'7' x 11'2'
Bedroom 2 - 14'11' x 13'11' built-in wardrobe & tv storage, patio doors out to Juliet balcony.
Ensuite - 8'4' x 3' shower & tiles supplied by David Scott's.
Bedroom 3 - 14'11' x 9'1" - glazed door leading to a balcony (green room)
Bedroom 4 - 13'8' x 11'10'
Bedroom 5 - 13'8' x 10'3'
Bathroom - 8'4' x 9'9' - electric toilet, bathroom & tiles supplied by David Scott's.
Second Floor
Landing - 11'2' x 9'2"
Bedroom 1 - 18'5' x 13'2' - shop fitted walk-in wardrobe, sliding patio door leading to balcony (countryside views), glass partition walling between bathroom & bedroom, black oak herringbone engineered flooring.
Ensuite - 11'6' x 9' - bathroom & tiles supplied by David Scott's.
Dressing Room - 7'7' x 10'1"
Attic - 7'4' x 20'
External Features
Garden room + extension - cladded with Japanese burnt wood & Corten steel walk-through, woodfired hot tub, solid mahogany flooring.
-
*EPC Pending*
Notice
Please note we have not tested any apparatus, fixtures, fittings, or services. Interested parties must undertake their own investigation into the working order of these items. All measurements are approximate and photographs provided for guidance only.
Utilities
Electric: Mains Supply
Gas: Mains Supply
Water: Mains Supply
Sewerage: Mains Supply
Broadband: FTTP
Telephone: Landline
Other Items
Heating: Oil Central Heating
Garden/Outside Space: Yes
Parking: No
Garage: Yes
Video
Broadband Speed Availability
Potential Speeds for 46 Ballynure Road
Max Download
10000
Mbps
Max Upload
10000
MbpsThe speeds indicated represent the maximum estimated fixed-line speeds as predicted by Ofcom. Please note that these are estimates, and actual service availability and speeds may differ.
Property Location

Mortgage Calculator
Contact Agent

Contact Forsythe Residential
Request More Information
Requesting Info about...
46 Ballynure Road, Doagh Road, Newtownabbey, BT36 5SJ
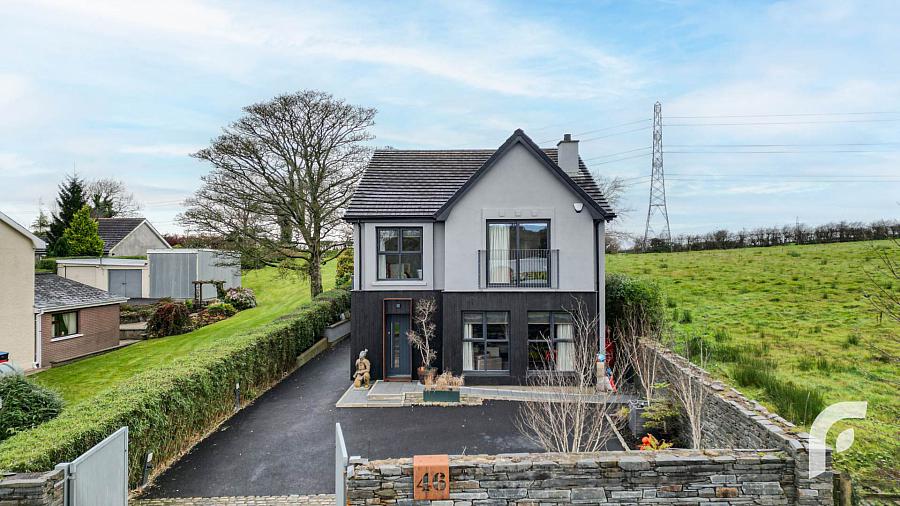
By registering your interest, you acknowledge our Privacy Policy

By registering your interest, you acknowledge our Privacy Policy

