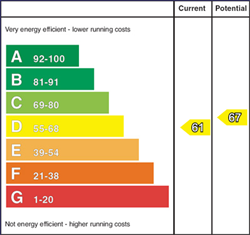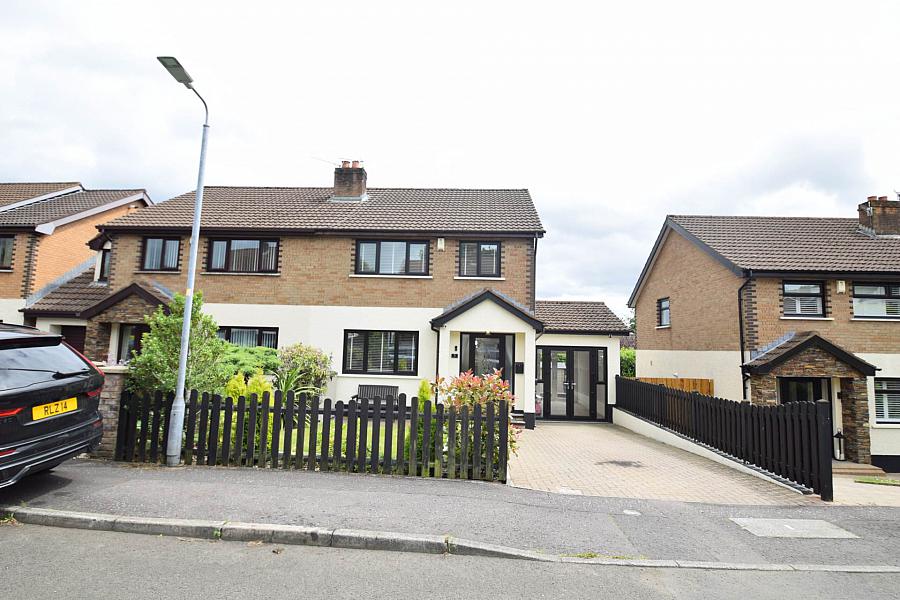3 Bed Semi-Detached House
5 Whitewell Mews
Newtownabbey, BT36 7EG
offers over
£237,500

Key Features & Description
Stunning Three Bedroom Family Home
Two Bright and Airy Family Reception Rooms
Modern Fitted Kitchen with Built in Oven
Three Well Proportioned Bedrooms
Contemporary White Bathroom Suite
Gas Fired Central Heating
Double Glazed Windows Throughout
Garden in Lawn to Front and Paver Driveway
Large Garden to Rear with Decking Area and Views Over Cavehill
Description
Welcome to this charming semi detached property located in the sought after area of Newtownabbey. As you approach the property, you are greeted by a well maintained driveway, providing ample off street parking for multiple vehicles.
Upon entering the property, you are welcomed into a spacious reception room, perfect for entertaining guests or relaxing with the family. The modern kitchen is a true highlight of this property, boasting sleek counter tops and plenty of storage space for all your culinary needs.
Upstairs, you will find three generously sized bedrooms, each offering ample space for storage and natural light. The bathroom is well appointed with a modern suite, including a panelled bath.
One of the stand out features of this property is the large garden to the rear, complete with decking area, perfect for al fresco dining or enjoying the sunshine on a warm summer`s day. The garden also offers plenty of space for children to play or for keen gardeners to cultivate their own green oasis.
Additional benefits of this property include double glazing throughout, ensuring a warm and cosy environment all year round.
In summary, this semi-detached property in Newtownabbey offers a perfect blend of modern living and outdoor space, making it an ideal home for families or those looking to downsize. Don`t miss out on the opportunity to make this property your own. Contact us today to arrange a viewing.
GROUND FLOOR
Entrance Hall
Reception - 15'7" (4.75m) x 11'10" (3.61m)
Laminate flooring, feature fire place
Kitchen - 18'1" (5.51m) x 12'0" (3.66m)
fitted kitchen with a range of high and low level units, Formica work surfaces, stainless steel sink drainer, ceramic hob and built in oven, plumbed for washing machine, stainless steel extractor fan, part tiled walls
Reception (2) - 17'7" (5.36m) x 9'3" (2.82m)
Laminate flooring
FIRST FLOOR
Landing
Bedroom (1) - 13'4" (4.06m) x 11'3" (3.43m)
Laminate flooring
Bedroom (2) - 14'2" (4.32m) x 11'5" (3.48m)
Laminate flooring
Bedroom (3) - 9'5" (2.87m) x 8'1" (2.46m)
Laminate flooring
Bathroom - 7'10" (2.39m) x 7'6" (2.29m)
Panelled bath, separate walk in shower, vanity wash hand basin, low flush WC, fully tiled walls, spotlights
OUTSIDE
Front
Garden in lawn, driveway
Rear
Large garden in lawn, decking area
Notice
Please note we have not tested any apparatus, fixtures, fittings, or services. Interested parties must undertake their own investigation into the working order of these items. All measurements are approximate and photographs provided for guidance only.
Rates Payable
Belfast City Council, For Period April 2025 To March 2026 £959.30
Utilities
Electric: Mains Supply
Gas: Mains Supply
Water: Mains Supply
Sewerage: Mains Supply
Broadband: Cable
Telephone: None
Other Items
Heating: Gas Central Heating
Garden/Outside Space: No
Parking: No
Garage: No
Welcome to this charming semi detached property located in the sought after area of Newtownabbey. As you approach the property, you are greeted by a well maintained driveway, providing ample off street parking for multiple vehicles.
Upon entering the property, you are welcomed into a spacious reception room, perfect for entertaining guests or relaxing with the family. The modern kitchen is a true highlight of this property, boasting sleek counter tops and plenty of storage space for all your culinary needs.
Upstairs, you will find three generously sized bedrooms, each offering ample space for storage and natural light. The bathroom is well appointed with a modern suite, including a panelled bath.
One of the stand out features of this property is the large garden to the rear, complete with decking area, perfect for al fresco dining or enjoying the sunshine on a warm summer`s day. The garden also offers plenty of space for children to play or for keen gardeners to cultivate their own green oasis.
Additional benefits of this property include double glazing throughout, ensuring a warm and cosy environment all year round.
In summary, this semi-detached property in Newtownabbey offers a perfect blend of modern living and outdoor space, making it an ideal home for families or those looking to downsize. Don`t miss out on the opportunity to make this property your own. Contact us today to arrange a viewing.
GROUND FLOOR
Entrance Hall
Reception - 15'7" (4.75m) x 11'10" (3.61m)
Laminate flooring, feature fire place
Kitchen - 18'1" (5.51m) x 12'0" (3.66m)
fitted kitchen with a range of high and low level units, Formica work surfaces, stainless steel sink drainer, ceramic hob and built in oven, plumbed for washing machine, stainless steel extractor fan, part tiled walls
Reception (2) - 17'7" (5.36m) x 9'3" (2.82m)
Laminate flooring
FIRST FLOOR
Landing
Bedroom (1) - 13'4" (4.06m) x 11'3" (3.43m)
Laminate flooring
Bedroom (2) - 14'2" (4.32m) x 11'5" (3.48m)
Laminate flooring
Bedroom (3) - 9'5" (2.87m) x 8'1" (2.46m)
Laminate flooring
Bathroom - 7'10" (2.39m) x 7'6" (2.29m)
Panelled bath, separate walk in shower, vanity wash hand basin, low flush WC, fully tiled walls, spotlights
OUTSIDE
Front
Garden in lawn, driveway
Rear
Large garden in lawn, decking area
Notice
Please note we have not tested any apparatus, fixtures, fittings, or services. Interested parties must undertake their own investigation into the working order of these items. All measurements are approximate and photographs provided for guidance only.
Rates Payable
Belfast City Council, For Period April 2025 To March 2026 £959.30
Utilities
Electric: Mains Supply
Gas: Mains Supply
Water: Mains Supply
Sewerage: Mains Supply
Broadband: Cable
Telephone: None
Other Items
Heating: Gas Central Heating
Garden/Outside Space: No
Parking: No
Garage: No
Video
Broadband Speed Availability
Potential Speeds for 5 Whitewell Mews
Max Download
1800
Mbps
Max Upload
220
MbpsThe speeds indicated represent the maximum estimated fixed-line speeds as predicted by Ofcom. Please note that these are estimates, and actual service availability and speeds may differ.
Property Location

Mortgage Calculator
Contact Agent

Contact McGranaghan Estate Agents
Request More Information
Requesting Info about...
5 Whitewell Mews, Newtownabbey, BT36 7EG

By registering your interest, you acknowledge our Privacy Policy

By registering your interest, you acknowledge our Privacy Policy




























