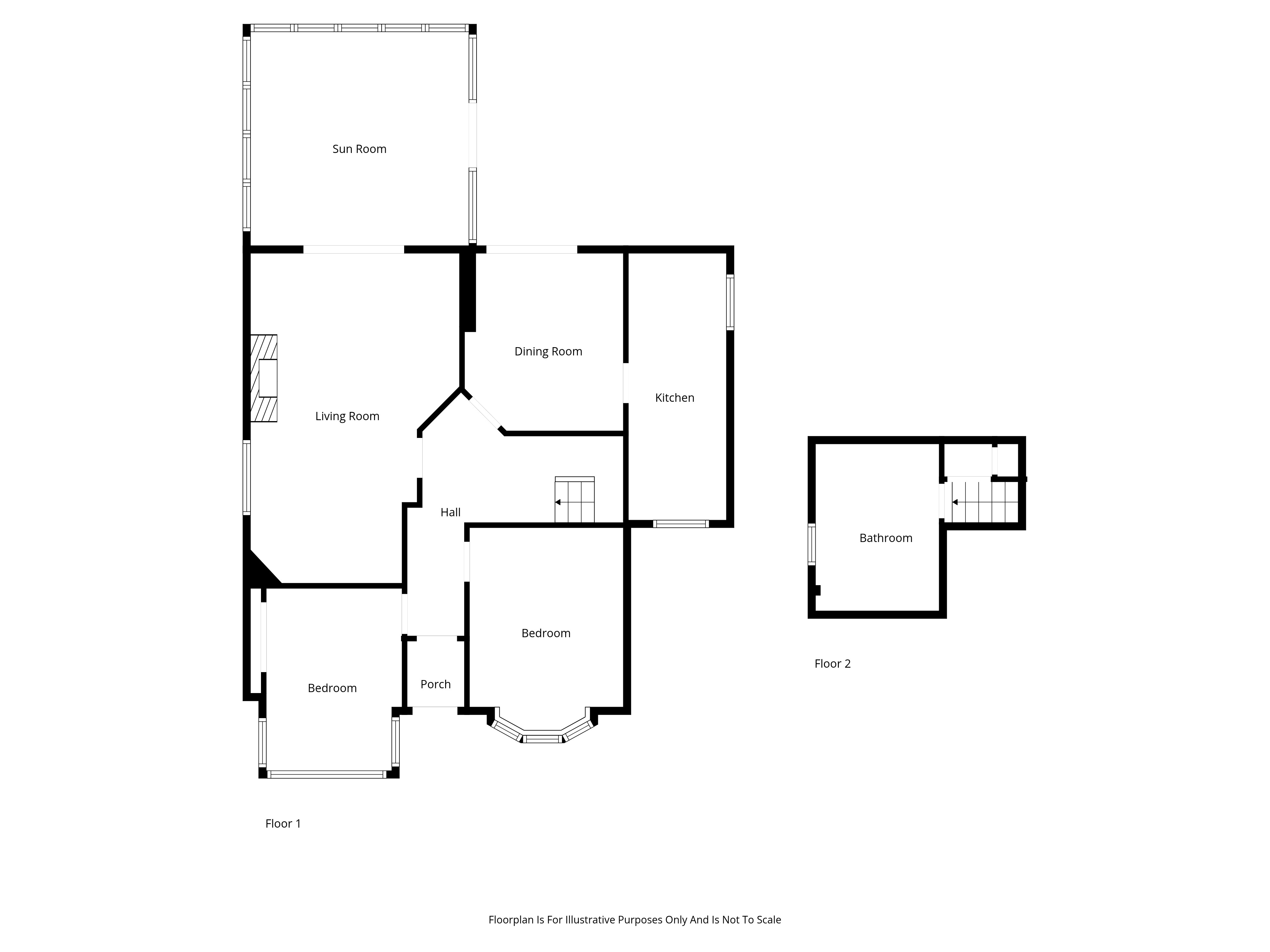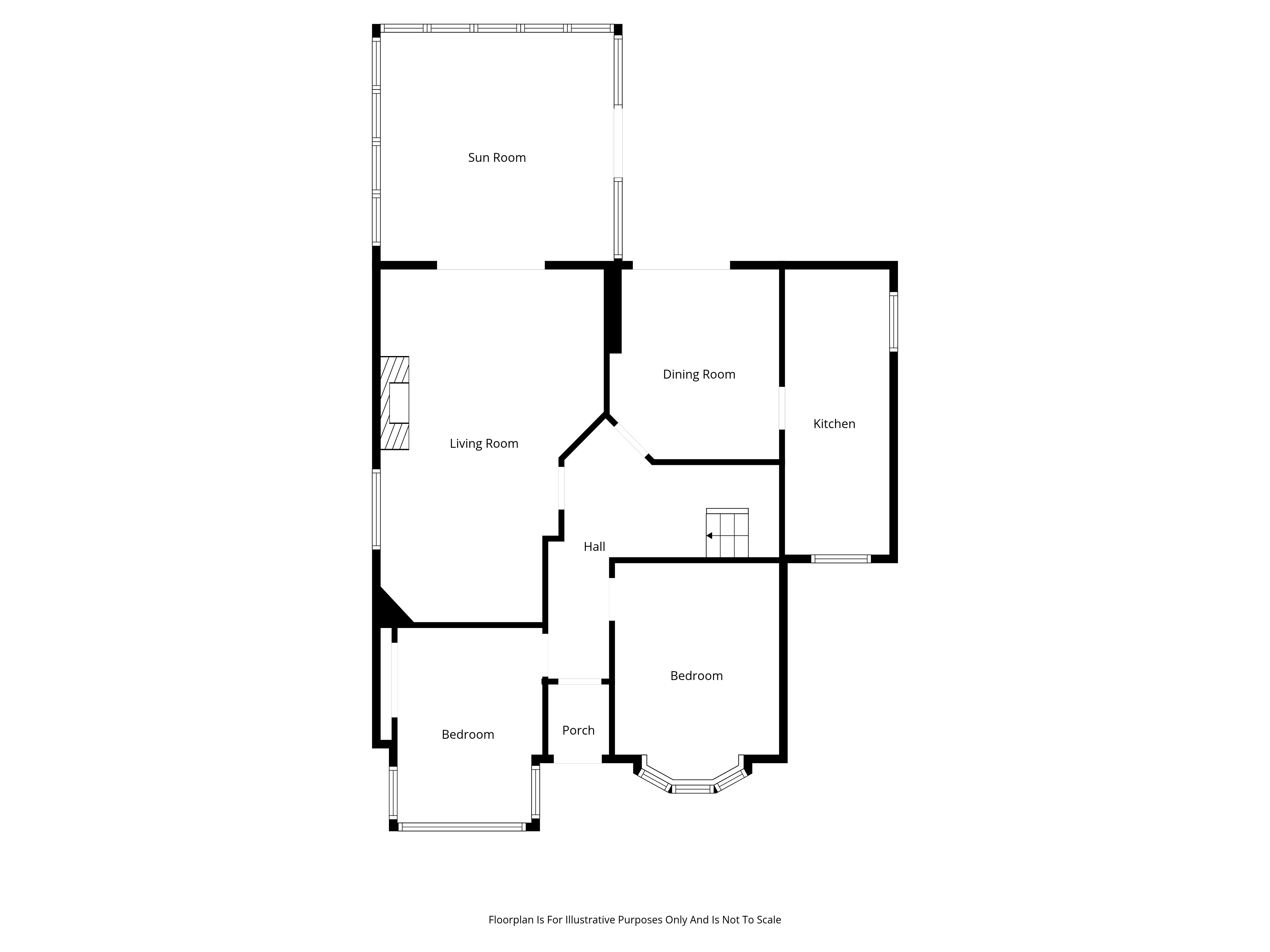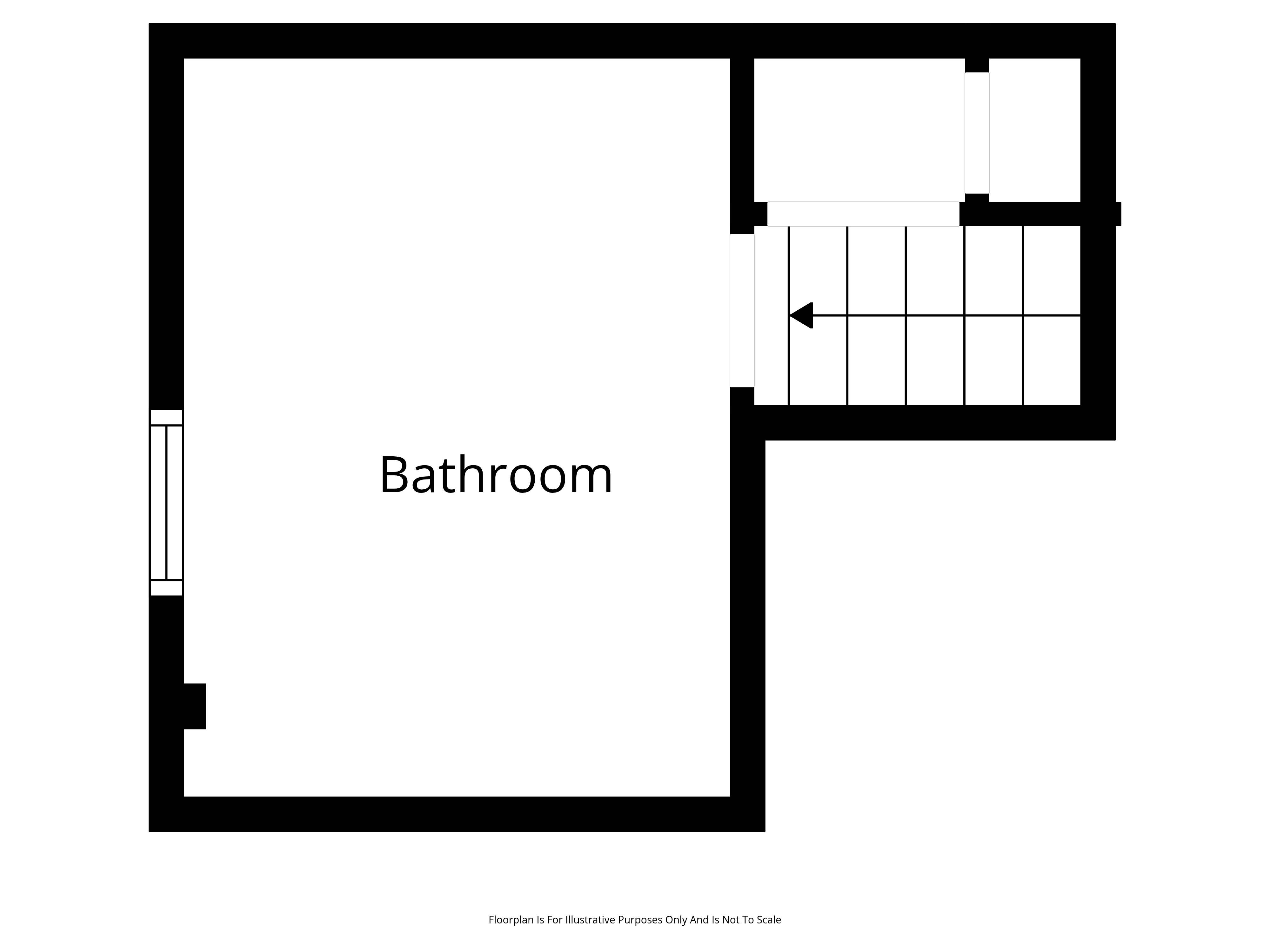3 Bed Detached House
LISVARNA, 14 Hazelwood Park
Newtownabbey, County Antrim, BT36 7QB
price
£155,000

Key Features & Description
Description
Cash offers.
Set within the highly sought-after Hazelwood Park, Lisvarna offers a rare opportunity to acquire a detached bungalow on an enviable site approaching a quarter of an acre. While the property would benefit from modernisation, it remains in fair condition and presents immense potential for refurbishment or redevelopment (subject to necessary consents).
Internally, the accommodation comprises a small entrance porch leading into a central hallway, giving access to two well-proportioned front bedrooms. To the rear, a spacious main living area, complemented by a separate lounge which could serve as an additional bedroom or flexible reception space. The kitchen is positioned adjacent to a separate dining area, which provides direct access to the rear garden. A bathroom completes the internal layout.
Externally, the home is set back from the road with a substantial front garden, a private driveway, and a detached garage to the side. The rear garden is particularly generous, offering excellent privacy and scope for landscaping or extension.
Whether you're looking for a renovation project, a family home with space to grow, or a plot with development potential, Lisvarna represents a unique and exciting opportunity in a mature residential setting.
Cash offers.
Set within the highly sought-after Hazelwood Park, Lisvarna offers a rare opportunity to acquire a detached bungalow on an enviable site approaching a quarter of an acre. While the property would benefit from modernisation, it remains in fair condition and presents immense potential for refurbishment or redevelopment (subject to necessary consents).
Internally, the accommodation comprises a small entrance porch leading into a central hallway, giving access to two well-proportioned front bedrooms. To the rear, a spacious main living area, complemented by a separate lounge which could serve as an additional bedroom or flexible reception space. The kitchen is positioned adjacent to a separate dining area, which provides direct access to the rear garden. A bathroom completes the internal layout.
Externally, the home is set back from the road with a substantial front garden, a private driveway, and a detached garage to the side. The rear garden is particularly generous, offering excellent privacy and scope for landscaping or extension.
Whether you're looking for a renovation project, a family home with space to grow, or a plot with development potential, Lisvarna represents a unique and exciting opportunity in a mature residential setting.
Rooms
Front
Wooden front door.
Entrance Porch
Wooden inner front door and tiled floor.
Entrance Hall
Laminate wooden floor and access to...
Bedroom One 12'7" X 10'0" (3.84m X 3.05m)
Bedroom Two 13'11" X 9'11" (4.24m X 3.02m)
Living Room 21'10" X 13'11" (6.65m X 4.24m)
Laminate wood floor, dado rail and French doors to...
Lounge
Patio doors to rear garden.
Dining Room 12'3" X 10'9" (3.73m X 3.28m)
Patio doors to rear.
Kitchen 17'9" X 6'0" (5.40m X 1.83m)
Comprises of high and low level units, space for free standing cooler, single bowl sink unit with drainer, plumbed for washing machine and tiled walls.
First Floor
Storage into eves.
Bathroom
Free standing bath with telephone handle shower, low flush WC, pedestal wash hand basin with mixer tap and tiled walls.
Property Location

Mortgage Calculator
Contact Agent

Contact Simon Brien (North Belfast)
Request More Information
Requesting Info about...
LISVARNA, 14 Hazelwood Park, Newtownabbey, County Antrim, BT36 7QB
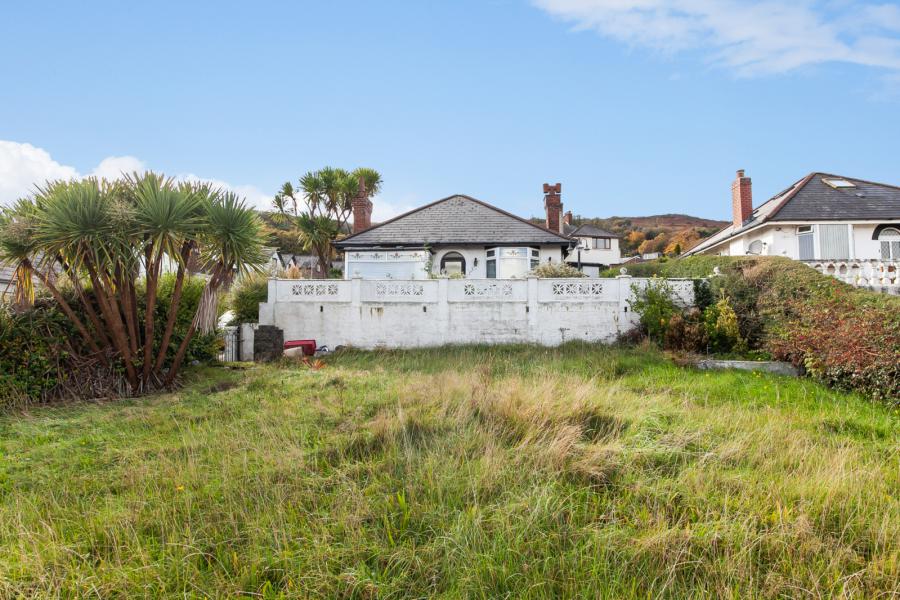
By registering your interest, you acknowledge our Privacy Policy

By registering your interest, you acknowledge our Privacy Policy

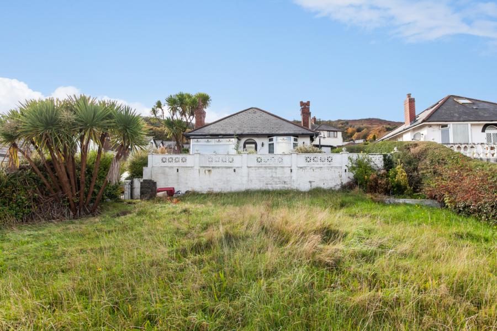
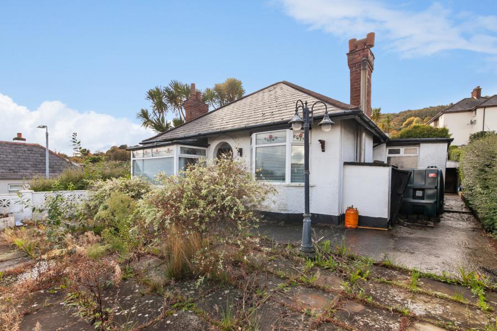
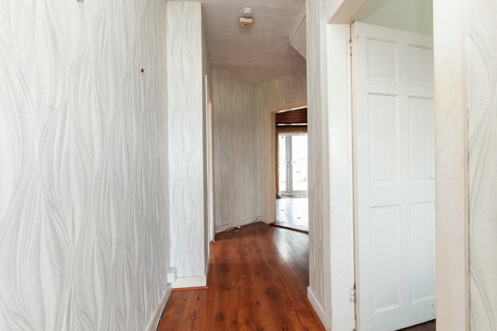
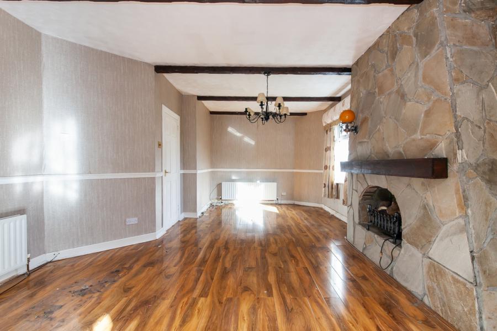
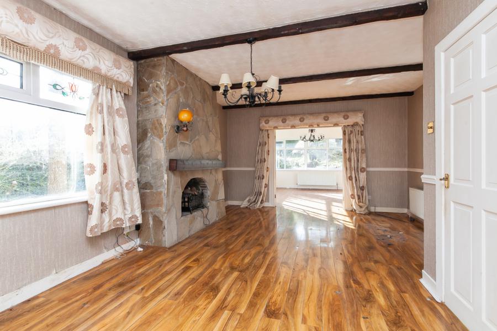
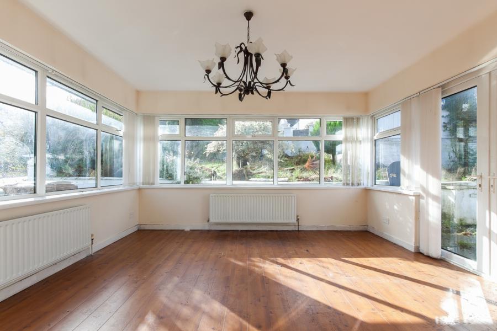
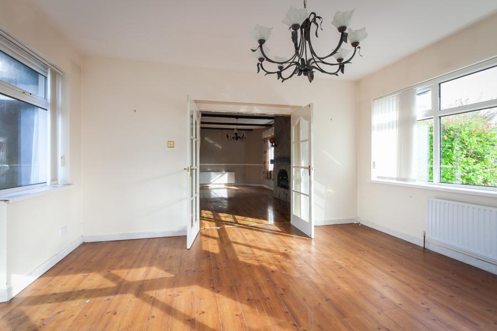
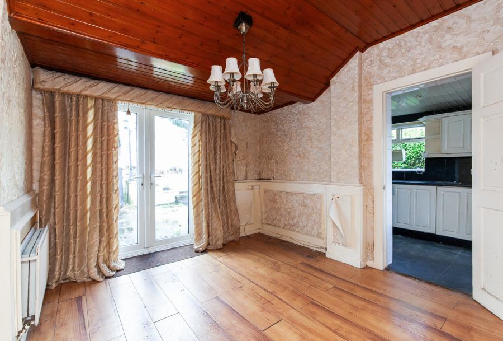
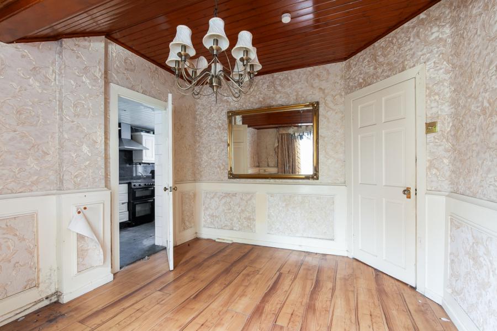
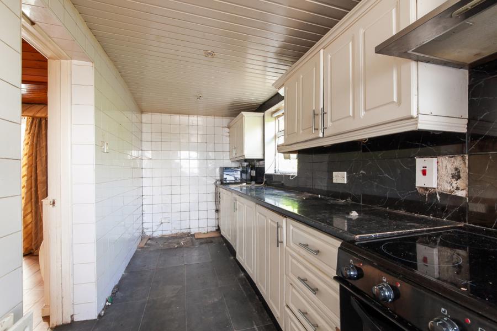
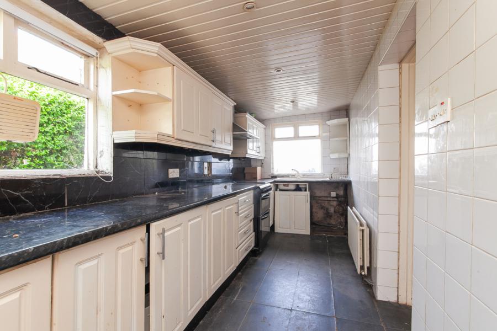
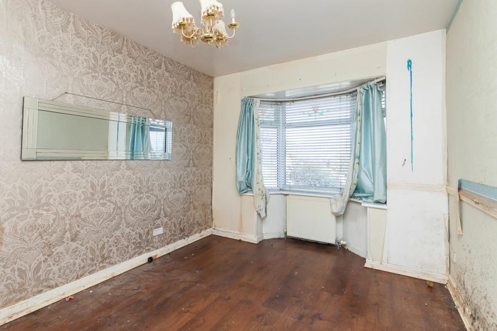
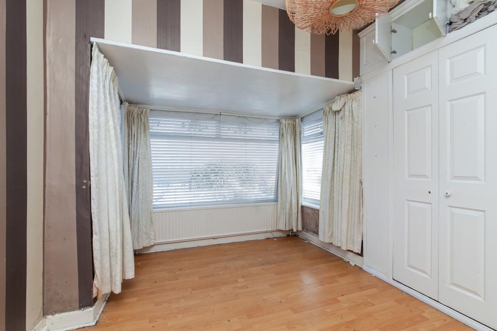
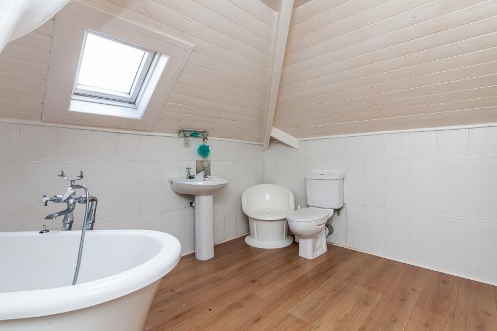
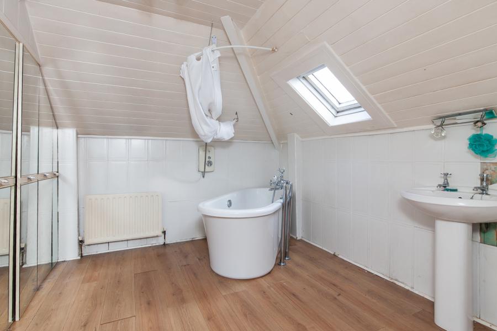
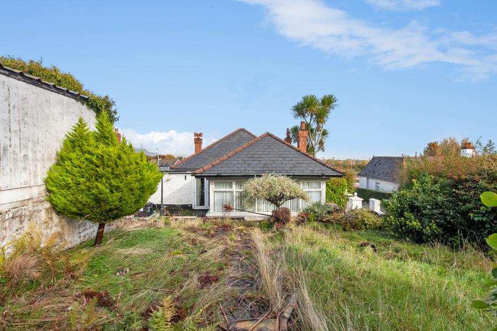
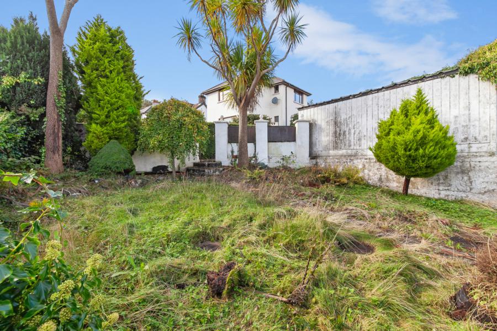
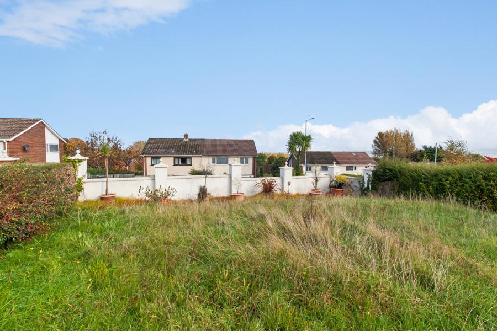
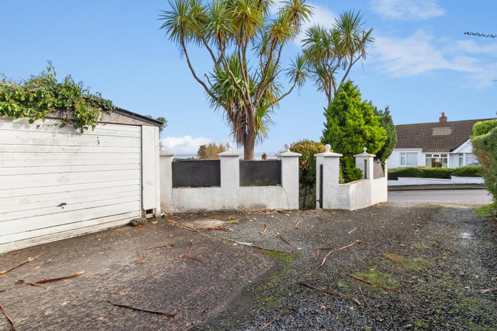
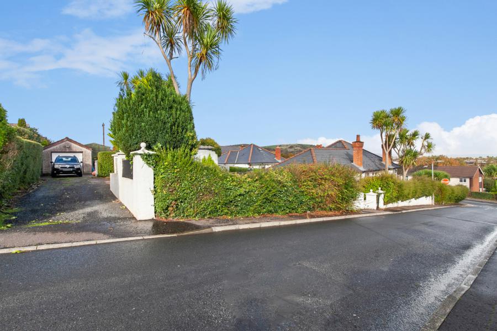
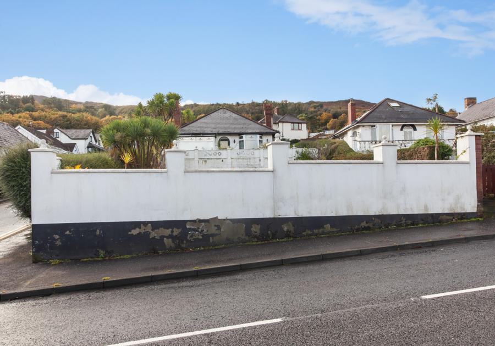
.jpg)
