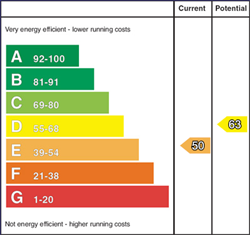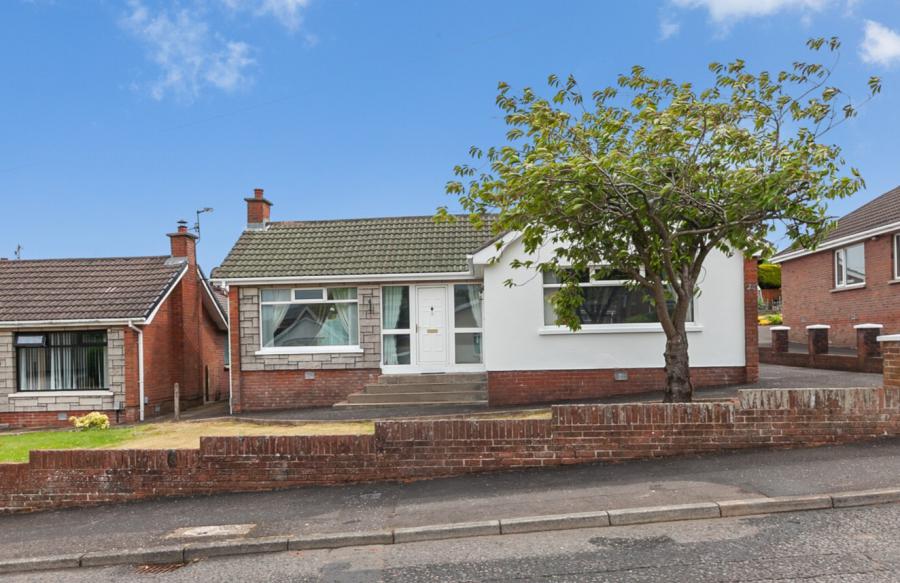4 Bed Detached Bungalow
24 Glenwell Crescent
Newtownabbey, County Antrim, BT36 7TF
offers over
£280,000

Key Features & Description
Description
Welcome to 24 Glenwell Crescent, a deceptively spacious detached bungalow situated in the highly desirable Collinbridge area of Newtownabbey. Tucked away in a quiet residential setting, this home offers the perfect balance between peaceful suburban living and convenient access to both North Belfast and Belfast City Centre.
Internally, the property is laid out to offer versatile living accommodation all on one level, making it both functional and future-proof. It comprises four well-proportioned bedrooms, three inviting reception rooms, and a stylish open plan kitchen and dining area that forms the heart of the home. The interiors have been well maintained and lovingly cared for, creating a warm and welcoming atmosphere throughout. Whether you're hosting family gatherings, working from home, or simply enjoying a quiet evening in, the flexible layout caters to a wide range of lifestyle needs.
Externally, the home continues to impress. To the front, a well-kept lawn and mature feature tree create an attractive kerb appeal, while a long private driveway provides ample off-street parking for up to five cars. At the rear, the landscaped garden offers a peaceful retreat, complete with a sunny lawn, raised decking area with beautiful views over Newtownabbey, and a paved patio ideal for alfresco dining and entertaining during warmer months. A detached garage adds further practicality, offering excellent storage space and housing for white goods.
The current owners have taken great care to ensure the property is in excellent condition, with routine maintenance carried out on external elements such as the fascia boards, guttering, and roof providing peace of mind for the next occupants.
The location benefits from excellent transport links along the Antrim Road, and is surrounded by a wealth of local amenities, including highly regarded schools, popular bars and restaurants, coffee shops, and retail options making it a superb choice for families, professionals, and downsizers alike.
This charming bungalow will appeal to a wide spectrum of buyers, from first-time purchasers to growing families and those looking to downsize without compromising on space or location. Early viewing is highly recommended to appreciate everything this impressive home has to offer.
Welcome to 24 Glenwell Crescent, a deceptively spacious detached bungalow situated in the highly desirable Collinbridge area of Newtownabbey. Tucked away in a quiet residential setting, this home offers the perfect balance between peaceful suburban living and convenient access to both North Belfast and Belfast City Centre.
Internally, the property is laid out to offer versatile living accommodation all on one level, making it both functional and future-proof. It comprises four well-proportioned bedrooms, three inviting reception rooms, and a stylish open plan kitchen and dining area that forms the heart of the home. The interiors have been well maintained and lovingly cared for, creating a warm and welcoming atmosphere throughout. Whether you're hosting family gatherings, working from home, or simply enjoying a quiet evening in, the flexible layout caters to a wide range of lifestyle needs.
Externally, the home continues to impress. To the front, a well-kept lawn and mature feature tree create an attractive kerb appeal, while a long private driveway provides ample off-street parking for up to five cars. At the rear, the landscaped garden offers a peaceful retreat, complete with a sunny lawn, raised decking area with beautiful views over Newtownabbey, and a paved patio ideal for alfresco dining and entertaining during warmer months. A detached garage adds further practicality, offering excellent storage space and housing for white goods.
The current owners have taken great care to ensure the property is in excellent condition, with routine maintenance carried out on external elements such as the fascia boards, guttering, and roof providing peace of mind for the next occupants.
The location benefits from excellent transport links along the Antrim Road, and is surrounded by a wealth of local amenities, including highly regarded schools, popular bars and restaurants, coffee shops, and retail options making it a superb choice for families, professionals, and downsizers alike.
This charming bungalow will appeal to a wide spectrum of buyers, from first-time purchasers to growing families and those looking to downsize without compromising on space or location. Early viewing is highly recommended to appreciate everything this impressive home has to offer.
Rooms
Entrance
uPVC front door with glass side panels.
Entrance Hall
Dado railing, built in storage and access to loft.
Living Room 16'5" X 10'11" (5.00m X 3.33m)
Dual aspect lighting, views over front and rear landscaped gardens. Feature marble fireplace with open fire and corniced ceiling.
Bedroom One 13'4" X 10'8" (4.06m X 3.25m)
Range of fitted wardrobes.
Bedroom Two 11'6" X 8'11" (3.50m X 2.72m)
Range of fitted wardrobes.
Bedroom Three 11'7" X 7'11" (3.53m X 2.41m)
Range of fitted wardrobes.
Bedroom Four 11'6" X 9'2" (3.50m X 2.80m)
Bathroom
Four piece bathroom suite comprising of free standing bath with telephone handle shower and mixer taps, enclosed corner shower unit, low flush WC, pedestal wash hand basin with mixer tap, wall paneling, hot press, tiled floor and extractor fan.
Lounge 11'5" X 7'10" (3.48m X 2.40m)
Kitchen / Dining 15'3" X 11'9" (4.65m X 3.58m)
Excellent range of high and low level oak units, single bowl sink unit with mixer tap and drainer. Space for rangemaster with six ring gas hob, double oven, grill and plate warmer. Overhead extractor unit, integrated fridge and freezer, integrated dishwasher, partly tiled walls, tiled floor and open plan to...
Garden Room 12'9" X 10'3" (3.89m X 3.12m)
Tiled floor and access to...
Outside
Large driveway with ample parking, front garden landscaped, laid in lawn and access to...
Side
Paved patio area.
Garage 20'10" X 9'8" (6.35m X 2.95m)
Excellent storage, plumbed for washing machine, space for tumble dryer, space for fridge and freezer and roller garage door.
Rear
Landscaped garden with a beautiful range of flower beds, garden laid in lawn, raised paved patio area, views over Newtownabbey. Enclosed at rear and side with bordering fencing and gates.
Broadband Speed Availability
Potential Speeds for 24 Glenwell Crescent
Max Download
1800
Mbps
Max Upload
220
MbpsThe speeds indicated represent the maximum estimated fixed-line speeds as predicted by Ofcom. Please note that these are estimates, and actual service availability and speeds may differ.
Property Location

Mortgage Calculator
Contact Agent

Contact Simon Brien (North Belfast)
Request More Information
Requesting Info about...
24 Glenwell Crescent, Newtownabbey, County Antrim, BT36 7TF

By registering your interest, you acknowledge our Privacy Policy

By registering your interest, you acknowledge our Privacy Policy



































