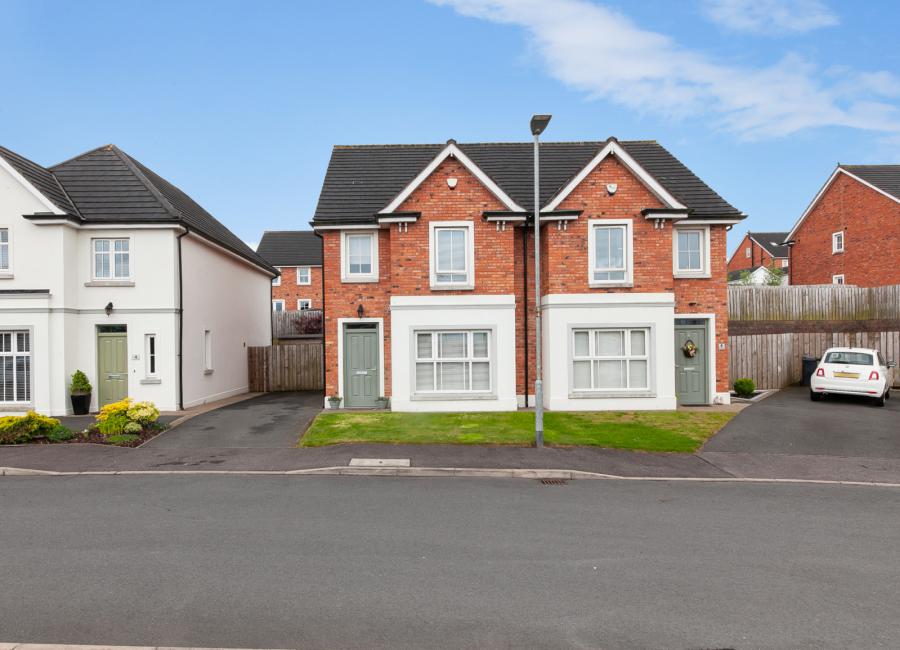3 Bed Semi-Detached House
6 Foxton Crescent
newtownabbey, county antrim, BT36 5QF
price
£220,000

Key Features & Description
Description
Nestled within one of Newtownabbey's most sought-after residential areas, 6 Foxton Crescent presents a superb opportunity to acquire a beautifully maintained family home offering space, style, and convenience.
Internally, the property boasts a bright and welcoming front lounge, flooded with natural light. To the rear, a contemporary kitchen features modern units, integrated appliances, and generous dining space, with direct access to the large, South-facing garden.
Additional ground floor benefits include a well-proportioned utility room and a convenient WC, catering to the needs of busy family life.
On the first floor there are three double bedrooms, including a spacious principal bedroom with en-suite shower room, while a family bathroom completes the accommodation.
Externally, the home enjoys driveway parking, a fully enclosed, South-facing garden, offering both privacy and ample outdoor space. The property further benefits from gas-fired central heating, uPVC double glazing throughout and useful Slingsby-style ladder access to the loft for additional storage
Early viewing is highly recommended to fully appreciate the quality this home has to offer.
Nestled within one of Newtownabbey's most sought-after residential areas, 6 Foxton Crescent presents a superb opportunity to acquire a beautifully maintained family home offering space, style, and convenience.
Internally, the property boasts a bright and welcoming front lounge, flooded with natural light. To the rear, a contemporary kitchen features modern units, integrated appliances, and generous dining space, with direct access to the large, South-facing garden.
Additional ground floor benefits include a well-proportioned utility room and a convenient WC, catering to the needs of busy family life.
On the first floor there are three double bedrooms, including a spacious principal bedroom with en-suite shower room, while a family bathroom completes the accommodation.
Externally, the home enjoys driveway parking, a fully enclosed, South-facing garden, offering both privacy and ample outdoor space. The property further benefits from gas-fired central heating, uPVC double glazing throughout and useful Slingsby-style ladder access to the loft for additional storage
Early viewing is highly recommended to fully appreciate the quality this home has to offer.
Rooms
Ground Floor
Entrance
Entrance Hall
Ceramic Tiled Floor.
Lounge 16'1" X 11'10" (4.9m X 3.6m)
An array of natural Light.
Kitchen 16'0" X 11'9" (4.88m X 3.58m)
Excellent range of high and low level units, four ring gas hob with overhead extractor unit. Under bench oven, stainless sTeel sink unit with mixer taps, integrated appliances to include dishwasher and fridge and freezer, ceramic tiled floor, open plan into dining room, patio doors to rear garden.
Utility Room 6'12" X 6'7" (2.13m X 2m)
Range of high and low level units, plumbed for washing machine, space for tumble dryer and extractor fan.
WC
Comprises of low flush WC, pedestal wash hand basin with mixer tap, ceramic tiled floor and extractor fan.
First Floor
Landing
Access to loft via Slingsby ladders and built in storage.
Bedroom One 14'0" X 11'8" (4.27m X 3.56m)
Fitted wardrobes.
Ensuite
Comprises of corner shower unit, ceramic bowl sink unit with mixer tap and vanity storage underneath, low flush WC, tiled floor, chrome heated towel rail, extractor fan and recessed lighting.
Bedroom Two 10'11" X 8'2" (3.33m X 2.5m)
Bedroom Three 11'7" X 7'3" (3.53m X 2.2m)
Bathroom
Comprises of paneled bath with mixer taps and overhead shower with glass shower screen. Ceramic bowl sink unit with mixer tap and underneath vanity storage, low flush WC, ceramic tiled floor, chrome heated towel rail, recessed lighting and extractor fan.
Outside
Front
Off street driveway parking.
Side
Shed storage.
Rear
Enclosed south facing rear garden, paved patio area, large garden laid in lawn, outside tap, security light, bordering fencing and wall.
Broadband Speed Availability
Potential Speeds for 6 Foxton Crescent
Max Download
1800
Mbps
Max Upload
220
MbpsThe speeds indicated represent the maximum estimated fixed-line speeds as predicted by Ofcom. Please note that these are estimates, and actual service availability and speeds may differ.
Property Location

Mortgage Calculator
Contact Agent

Contact Simon Brien (North Belfast)
Request More Information
Requesting Info about...
6 Foxton Crescent, newtownabbey, county antrim, BT36 5QF

By registering your interest, you acknowledge our Privacy Policy

By registering your interest, you acknowledge our Privacy Policy































