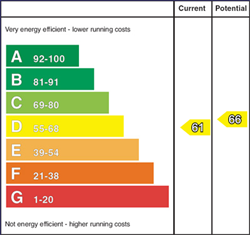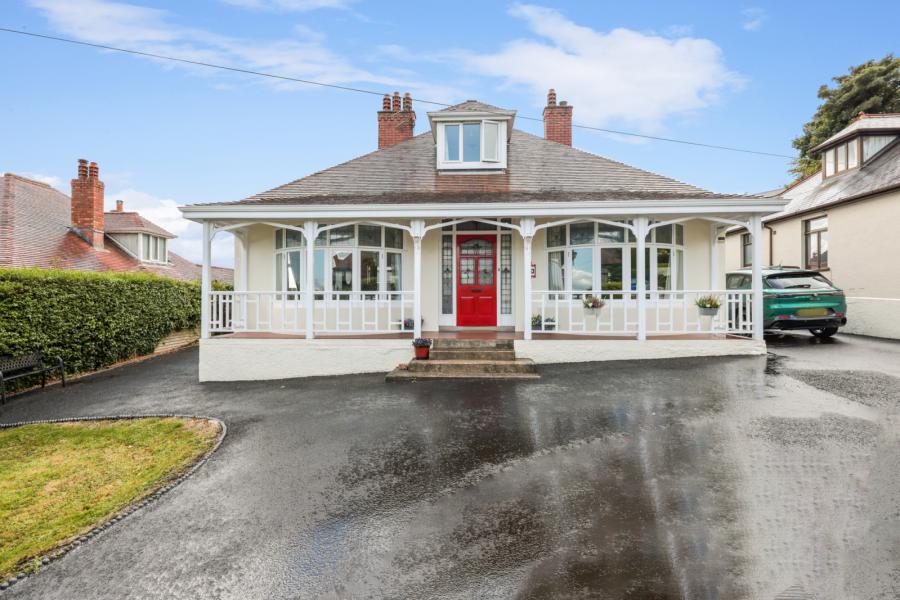4 Bed Detached House
13 Ben Madigan Park South
Newtownabbey, County Antrim, BT36 7PX
offers over
£550,000

Key Features & Description
Description
Situated in one of North Belfast´s most desirable and picturesque locations, 13 Ben Madigan Park South is a truly charming detached residence that offers both exceptional character and generous, flexible accommodation. From its elevated position, this home enjoys stunning views over Cavehill, Carnmoney Hills, Belfast Lough, and the city beyond, best admired from the delightful front veranda porch, which sets the tone for what lies within.
Internally, the property is deceptively spacious, blending beautifully refreshed original features with modern comforts. A welcoming entrance hall leads to two elegant front reception rooms, each boasting bay windows, open fireplaces, and captivating views. These rooms are ideal for both entertaining and relaxing, full of natural light and period charm.
The ground floor also includes a well-appointed double bedroom with bespoke fitted wardrobes, and a large additional room that can serve as a bedroom or family room, with direct access to the rear garden. A newly fitted contemporary shower room adds to the convenience and functionality of the downstairs layout.
To the rear, an extended open-plan kitchen, dining, and living area creates the heart of the home perfect for family life and entertaining guests. This space features a stylish breakfast bar, ample cabinetry, and access to a separate utility room, completing the ground floor.
On the first floor there are two further generously sized bedrooms, both offering panoramic views stretching from Carnmoney to Belfast City. A newly fitted bathroom and a separate W.C. ensure that the upper level is both practical and comfortable for family living.
Externally, the home continues to impress. It offers ample driveway parking to the front, and a beautifully landscaped rear garden that is south facing and provides a peaceful escape, ideal for outdoor dining or simply enjoying the surrounding views. A detached garage with power offers additional storage or workspace, while above it sits a superb garden room or home office, offering one of the finest viewpoints in North Belfast, a rare and versatile feature.
With its blend of period charm, thoughtful modern upgrades, and unbeatable setting, this is a rare opportunity to acquire a stand-out home in a prestigious and peaceful address.
Situated in one of North Belfast´s most desirable and picturesque locations, 13 Ben Madigan Park South is a truly charming detached residence that offers both exceptional character and generous, flexible accommodation. From its elevated position, this home enjoys stunning views over Cavehill, Carnmoney Hills, Belfast Lough, and the city beyond, best admired from the delightful front veranda porch, which sets the tone for what lies within.
Internally, the property is deceptively spacious, blending beautifully refreshed original features with modern comforts. A welcoming entrance hall leads to two elegant front reception rooms, each boasting bay windows, open fireplaces, and captivating views. These rooms are ideal for both entertaining and relaxing, full of natural light and period charm.
The ground floor also includes a well-appointed double bedroom with bespoke fitted wardrobes, and a large additional room that can serve as a bedroom or family room, with direct access to the rear garden. A newly fitted contemporary shower room adds to the convenience and functionality of the downstairs layout.
To the rear, an extended open-plan kitchen, dining, and living area creates the heart of the home perfect for family life and entertaining guests. This space features a stylish breakfast bar, ample cabinetry, and access to a separate utility room, completing the ground floor.
On the first floor there are two further generously sized bedrooms, both offering panoramic views stretching from Carnmoney to Belfast City. A newly fitted bathroom and a separate W.C. ensure that the upper level is both practical and comfortable for family living.
Externally, the home continues to impress. It offers ample driveway parking to the front, and a beautifully landscaped rear garden that is south facing and provides a peaceful escape, ideal for outdoor dining or simply enjoying the surrounding views. A detached garage with power offers additional storage or workspace, while above it sits a superb garden room or home office, offering one of the finest viewpoints in North Belfast, a rare and versatile feature.
With its blend of period charm, thoughtful modern upgrades, and unbeatable setting, this is a rare opportunity to acquire a stand-out home in a prestigious and peaceful address.
Rooms
Entrance
Solid wooden front door with stain glass window and side panels.
Entrance Hall
Wood stripe flooring, wood paneled walls and picture railing. Ceiling cornice and under stair storage.
Living Room 18'2" X 17'0" (5.54m X 5.18m)
Dual aspect lighting from bay winDows with stunning backdrop over Belfast Lough and corniced ceiling.
Dining Room 15'5" X 13'4" (4.70m X 4.06m)
Bay window with stunning backdrop over Belfast Lough, picture rail, corniced ceiling and feature fireplace.
Bedroom 14'8" X 11'4" (4.47m X 3.45m)
Range of fitted wardrobes with media wall, wall paneling, picture rail and corniced ceiling.
Bedroom/ Family Room 23'8" X 11'8" (7.21m X 3.56m)
Views over Belfast Lough, patio doors to rear garden, corniced ceiling and built in wardrobes.
Kitchen/ Dining/ Family Room 24'2" X 16'5" (7.37m X 5.00m)
An excellent range of high and low level units and breakfast bar area, one and half bowl sink unit with drainer and mixer taps. Integrated dishwasher, integrated fridge and freezer, four ring 'Belling' induction hob with overhead extractor unit and splash back, integrated oven and grill, breakfast bar for casual dining, ample formal dining space, tiled floor, doors to rear garden with stunning views of Cavehill and Belfast Lough, access to ...
Utility Room
Plumbed for washing machine, space for tumble dryer, boiler storage and plumbed for freezer.
Shower Room
Contemporary shower room comprising of walk in shower with rain dance and waterfall shower with glass shower screen, ceramic bowl sink with vanity storage underneath. Low flush WC, heated towel rail, recessed lights and extractor fan.
First Floor
Landing
Corniced ceiling and access to...
Bedroom 15'10" X 10'5" (4.83m X 3.18m)
Views over Cavehill, Carmoney Hills and Belfast Lough.
Bedroom 13'1" X 11'2" (4.00m X 3.40m)
Views over Cavehill.
WC
Low flush WC, ceramic bowl sink unit with mixer tap and vanity storage underneath. Views over Belfast Lough and Cavehill.
Bathroom
Comprises of paneled bath with paneled shower and glass shower screen, ceramic bowl sink with vanity storage underneath and mixer tap. Heated towel rail, recessed lights, panoramaic views over Belfast Lough.
Outside
Rear
Landscaped rear garden with large patio area and garden laid in lawn. Bordering fencing and fully enclosed. Breathtaking views over Belfast City, Belfast Lough, Carnmoney Hills, Newtownabbey and Cavehill. Access to...
Garden Room 12'11" X 9'0" (3.94m X 2.74m)
Electric and power, panoramic views over Belfast Lough.
Front
Space for multiple vehicles.
Garage 29'11" X 9'0" (9.12m X 2.74m)
Broadband Speed Availability
Potential Speeds for 13 Ben Madigan Park South
Max Download
1800
Mbps
Max Upload
220
MbpsThe speeds indicated represent the maximum estimated fixed-line speeds as predicted by Ofcom. Please note that these are estimates, and actual service availability and speeds may differ.
Property Location

Mortgage Calculator
Contact Agent

Contact Simon Brien (North Belfast)
Request More Information
Requesting Info about...
13 Ben Madigan Park South, Newtownabbey, County Antrim, BT36 7PX

By registering your interest, you acknowledge our Privacy Policy

By registering your interest, you acknowledge our Privacy Policy





























































