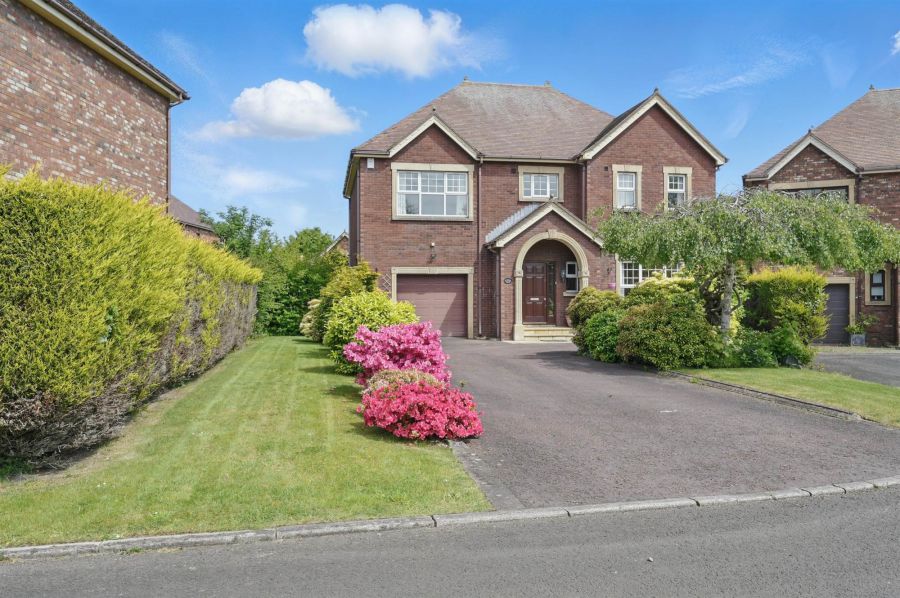Contact Agent

Contact Templeton Robinson (Lisburn Road)
4 Bed Detached House
28 Abbeydene Manor
newtownabbey, BT37 9JQ
offers over
£460,000
- Status For Sale
- Property Type Detached
- Bedrooms 4
- Receptions 3
- Heating Oil
-
Stamp Duty
Higher amount applies when purchasing as buy to let or as an additional property£13,000 / £36,000*
Key Features & Description
Detached family residence in quiet and desirable development
Benefiting from stunning sea views
Generous accommodation on the ground floor, three reception rooms
Modern fitted kitchen with dining area
Utility room with access to garage and a downstairs cloakroom
Four well proportioned bedrooms on the first floor
Principal bedroom with ensuite and dressing area
Well sized family bathroom
Front and rear gardens, laid in lawns and patio
Double glazed and oil-fired central heating
Close to a range of amenities
Description
A superb red brick detached family residence extending to excess of 2,000 sqft, set within an exclusive residential cul-de-sac just off Shore Road, near Whiteabbey Village.
This elegant home provides generous accommodation throughout and includes, on the ground floor, an entrance hall with separate cloakroom, three reception rooms, a kitchen with dining space, a utility room, and an integral garage. On the first floor, there are four bedrooms, including principal with ensuite shower room and a spacious family bathroom. The property also benefits from double glazed windows, oil fired central heating and generous driveway parking. Of particular note, the property, from the rear, boasts stunning sea views across Belfast Lough.
A wide variety of local amenities lie close by, including highly regarded schools, shops, and restaurants. Of special mention is the property's convenient access to major roads and the motorway network. We highly recommend early expression of interest to avoid missing out on this exceptional opportunity.
A superb red brick detached family residence extending to excess of 2,000 sqft, set within an exclusive residential cul-de-sac just off Shore Road, near Whiteabbey Village.
This elegant home provides generous accommodation throughout and includes, on the ground floor, an entrance hall with separate cloakroom, three reception rooms, a kitchen with dining space, a utility room, and an integral garage. On the first floor, there are four bedrooms, including principal with ensuite shower room and a spacious family bathroom. The property also benefits from double glazed windows, oil fired central heating and generous driveway parking. Of particular note, the property, from the rear, boasts stunning sea views across Belfast Lough.
A wide variety of local amenities lie close by, including highly regarded schools, shops, and restaurants. Of special mention is the property's convenient access to major roads and the motorway network. We highly recommend early expression of interest to avoid missing out on this exceptional opportunity.
Rooms
Solid wood front door with glazed side panels to...
CLOAKROOM:
Low flush WC, pedestal wash hand basin, fully-tiled walls, extractor fan.
ENTRANCE HALL:
Access to understairs storage. Double French doors into..
LIVING ROOM: 17' 9" X 12' 5" (5.4100m X 3.7800m)
Fireplace with tiled inset and hearth, cornice ceiling. Glazed French doors to...
DINING ROOM: 11' 2" X 10' 5" (3.4000m X 3.1800m)
Glazed double French doors to...
SUN ROOM: 11' 2" X 10' 5" (3.4000m X 3.1800m)
uPVC door to rear garden and patio, views across Belfast Lough.
KITCHEN: 12' 4" X 11' 2" (3.7600m X 3.4000m)
Modern fitted kitchen with range of high and low level units, 4-ring electric hob, stainless steel extractor fan, double oven, stainless steel single drainer sink unit with mixer tap, space for fridge/freezer, plumbed for dishwasher. Open plan to . . .
DINING AREA: 9' 1" X 9' 1" (2.7700m X 2.7700m)
Wood effect laminate floor, views across Belfast Lough. Door to . . .
UTILITY ROOM:
Range of units, plumbed for washing machine, space for tumble dryer, stainless steel single drainer sink unit, part tiled walls, wood effect laminate floor, uPVC door to rear garden and additional door to garage.
LANDING:
Storage hotpress, access to part-floored roofspace via extending aluminium ladder.
PRINCIPAL BEDROOM 21' 4" X 12' 5" (6.5000m X 3.7800m)
Range of built-in furniture including large mirror-fronted slide robes and dressing table with storage, views across Belfast Lough, door to dressing area.
DRESSING ROOM: 7' 8" X 6' 10" (2.3400m X 2.0800m)
ENSUITE SHOWER ROOM:
Fully tiled shower cubicle, low flush WC, pedestal wash hand basin, fully tiled walls, tiled floor, extractor fan.
BEDROOM (2): 13' 11" X 12' 1" (4.2400m X 3.6800m)
Large mirror-fronted sliding robes.
BEDROOM (3): 13' 6" X 9' 11" (4.1100m X 3.0200m)
Views across Belfast Lough.
BEDROOM (4): 13' 11" X 7' 8" (4.2400m X 2.3400m)
Views across Belfast Lough.
BATHROOM: 9' 11" X 8' 10" (3.0200m X 2.6900m)
Panelled bath, vanity sink unit, low flush wc, fully-tiled walls, tiled floor.
GARAGE: 13' 9" X 10' 4" (4.1900m X 3.1500m)
Electric garage door, light and power, Beam vacuum system, oil boiler.
Front and rear gardens, laid in lawns and patio.
Broadband Speed Availability
Potential Speeds for 28 Abbeydene Manor
Max Download
1800
Mbps
Max Upload
220
MbpsThe speeds indicated represent the maximum estimated fixed-line speeds as predicted by Ofcom. Please note that these are estimates, and actual service availability and speeds may differ.
Property Location

Mortgage Calculator
Directions
Leaving Newtownabbey travelling towards Belfast, Abbeydene Manor is on the left hand side at dual carriageway, just prior to roundabout linking to M5.
Contact Agent

Contact Templeton Robinson (Lisburn Road)
Request More Information
Requesting Info about...
28 Abbeydene Manor, newtownabbey, BT37 9JQ

By registering your interest, you acknowledge our Privacy Policy

By registering your interest, you acknowledge our Privacy Policy





























