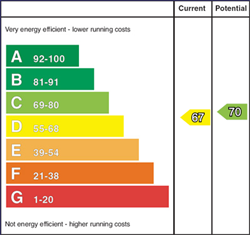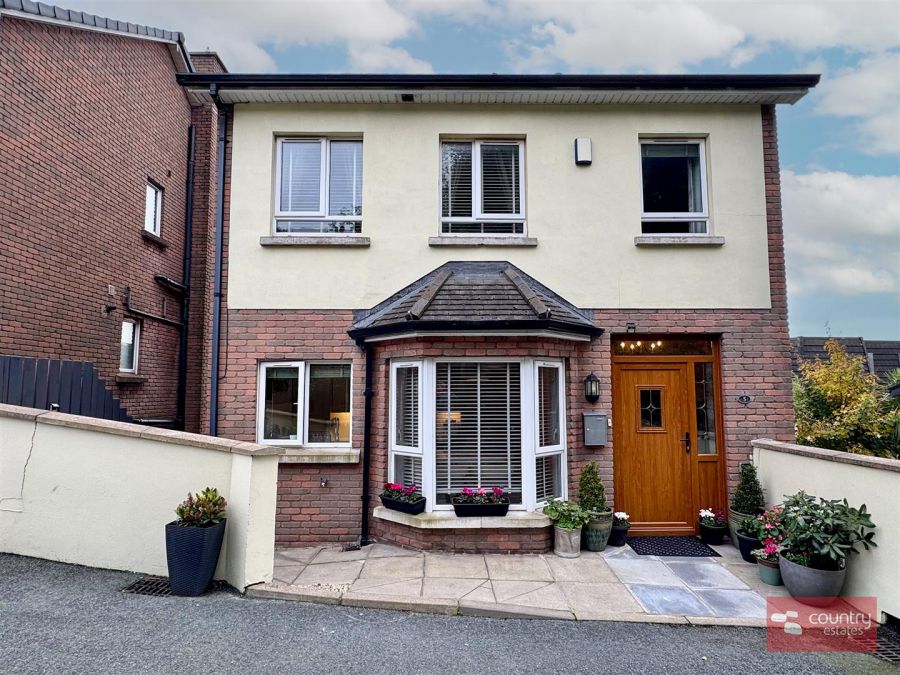Contact Agent

Contact Country Estates (Glengormley)
4 Bed Detached House
5 Northview Manor
Newtownabbey, BT36 7RT
price offers over
£329,950

Key Features & Description
Contemporary 3 Storey Detached Family Home
4 Bedroom / 1+ Receptions
Superb Far Reaching Views Over Belfast Lough and County Down
Highly Regarded Mews Style Development
Luxury Shaker Kitchen With Casual Dining Aspect
Spacious Lounge With Informal Dining Area
Principal Bedroom With Ensuite an Walk-In Wardrobe
Modern Ensuite of Bedroom Two / Modern Furnished Cloakroom / Utility Room
Deluxe Four Piece Family Bathroom
PVC Double Glazing / Gas Central Heating / Private Hard Landscaped Garden
Description
Positioned in a quiet cul-de-sac within the highly regarded Northview development just off the Antrim Road Newtownabbey. The superb three storey contemporary family home enjoys a spacious versatile living layout that will suit differing family needs. Boasting far reaching panoramic views extending over Belfast lough towards the county down coastline. The accommodation briefly comprises 4 bedrooms (2 ensuites), spacious lounge with informal dining aspect, luxury shaker kitchen, 4 piece family bathroom.
Beautifully presented throughout this home will interest the purchaser searching for a detached property with a high internal specification and turn key style feel at a realistic price. An early viewing is recommended.
Positioned in a quiet cul-de-sac within the highly regarded Northview development just off the Antrim Road Newtownabbey. The superb three storey contemporary family home enjoys a spacious versatile living layout that will suit differing family needs. Boasting far reaching panoramic views extending over Belfast lough towards the county down coastline. The accommodation briefly comprises 4 bedrooms (2 ensuites), spacious lounge with informal dining aspect, luxury shaker kitchen, 4 piece family bathroom.
Beautifully presented throughout this home will interest the purchaser searching for a detached property with a high internal specification and turn key style feel at a realistic price. An early viewing is recommended.
Rooms
ACCOMMODATION
GROUND FLOOR
Golden oak PVC double glaze front door with double glaze side screen and into:
WELL PRESENTED ENTRANCE HALL
Porcelain tile floor extending into kitchen and cloakroom
LUXURY CONTEMPORARY KITCHEN 13'6 X 10'7 (4.11m X 3.23m)
Into bay window. Equipped with a comprehensive range of shaker style high and low level fitted units with contrasting work surfaces and upstands. Single drainer stainless steel sink unit with Swan neck hose mixer tap. Space for Range style cooker overhead extractor fan housed in stainless steel canopy. Integrated dishwasher, microwave and fridge freezer. Fixed breakfast bar for casual Dining. Low-voltage recessed lighting
FURNISHED CLOAKROOM 5'3 X 3'8 (1.60m X 1.12m)
Comprising button flush W.C, modern vanity unit in gloss finish with mono block tap
OPEN PLAN LOUNGE WITH INFORMAL DINING ASPECT 20'4 X 15'3 (6.20m X 4.65m)
At max. Into bay window. Attractive modern stone fireplace with matching hearth and inset gas fire. Enjoying panoramic views over Belfast lough extending towards county down coastline. Quality exposed oak flooring.
Dual window aspect
Dual window aspect
FIRST FLOOR
BEDROOM 1 17 X 13'3 (5.18m X 4.04m)
At max. Enjoying panoramic views over Belfast lough extending towards County Down coastline. Walk in wardrobe (7.3×4.6)
DELUXE ENSUITE
Comprising button flush W.C, pedestal wash hand basin, quarter rounded fully tiled shower enclosure. Tiled floor.
BEDROOM 2 13'6 X 10'9 (4.11m X 3.28m)
Dual window aspect.
MODERN ENSUITE
Comprising pedestal wash hand basin, button flush W.C, fully tiled shower cubicle
LOWER LEVEL
BEDROOM 3 10'3 X 9'6 (3.12m X 2.90m)
Fitted wall to wall mirrored sliderobes
BEDROOM 4
Presently used as TV room
DELUXE FOUR PIECE FAMILY BATHROOM
Comprising pedestal wash hand basin button flush W.C, panelled bath with fixed shower screen and hand shower attachment. Shower enclosure with drench style shower on hand held shower attachment. Tile floor
UTILITY / LAUNDRY ROOM 7'4 X 9'8 (2.24m X 2.95m)
Fitted with a range of modern units plumbed for washing machine.
Rear hall with external door to garden
Rear hall with external door to garden
OUTSIDE
Residents and visitors parking bays. Mature communal gardens to front.
Private enclosed hard landscape garden to rear screened by perimeter fence. Extensive decked area perfect for evening entertaining. Pedestrian gate to side
Private enclosed hard landscape garden to rear screened by perimeter fence. Extensive decked area perfect for evening entertaining. Pedestrian gate to side
Broadband Speed Availability
Potential Speeds for 5 Northview Manor
Max Download
1800
Mbps
Max Upload
220
MbpsThe speeds indicated represent the maximum estimated fixed-line speeds as predicted by Ofcom. Please note that these are estimates, and actual service availability and speeds may differ.
Property Location

Mortgage Calculator
Contact Agent

Contact Country Estates (Glengormley)
Request More Information
Requesting Info about...
5 Northview Manor, Newtownabbey, BT36 7RT

By registering your interest, you acknowledge our Privacy Policy

By registering your interest, you acknowledge our Privacy Policy











































