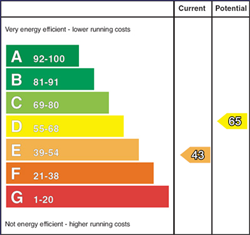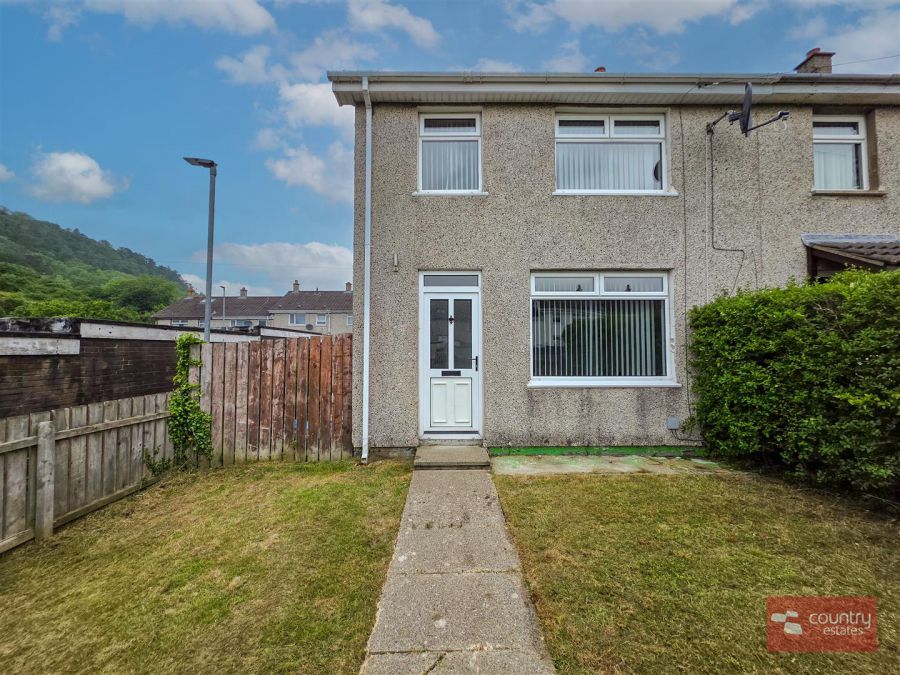Contact Agent

Contact Country Estates (Glengormley)
3 Bed Townhouse
40 Renagh Park
newtownabbey, BT36 6BS
price offers over
£119,950

Key Features & Description
End-Townhouse
Three Well Proportioned Bedrooms
Spacious Lounge
Modern Fitted Kitchen
First Floor White Bathroom Suite
Private Hard Landscaped Garden to Rear
PVC Double Glazed/Gas Fired Central Heating
Well Presented Throughout
Perfect For the First Time Buyer
Popular Convenient Location
Description
Positioned within a popular convenient location within close proximity to schools shops and public transport. This well presented end-townhouse briefly comprises three well proportioned bedrooms bedrooms, a spacious lounge, modern fitted kitchen with dining aspect and first floor white bathroom suite. Externally the property enjoys a private well maintained garden to front and an enclosed hard landscaped garden to rear with access for parking via twin gates. Early viewing is recommended.
Positioned within a popular convenient location within close proximity to schools shops and public transport. This well presented end-townhouse briefly comprises three well proportioned bedrooms bedrooms, a spacious lounge, modern fitted kitchen with dining aspect and first floor white bathroom suite. Externally the property enjoys a private well maintained garden to front and an enclosed hard landscaped garden to rear with access for parking via twin gates. Early viewing is recommended.
Rooms
ACCOMMODATION
GROUND FLOOR
PVC double glazed front door into well presented entrance hall. Quality laminate flooring.
SPACIOUS LOUNGE 14'1" X 12'1" (4.3m X 3.7m)
Feature Inglenook style fireplace. Quality laminate flooring. French doors open into:
MODERN FITTED KITCHEN WITH DINING ASPECT 17'4" X 8'10" (5.3m X 2.7m)
Equipped with a comprehensive range of high and low level fitted units and contrasting work surfaces. Single drainer stainless steel sink unit with swan neck mixer tap. Space for free standing oven with overhead extractor fan, housed in stainless steel canopy. Plumbed for washing machine/dish washer. Space for free standing fridge freezer. Under stairs storage cupboard. Part tiled walls. Tiled floor. PVC double glazed door to rear garden.
FIRST FLOOR
Boiler/storage cupboard. Access to loft.
BEDROOM 1 11'9" X 8'10" (3.6m X 2.7m)
Built in wardrobe storage cupboard. Quality laminate flooring.
BEDROOM 2 10'5" X 10'5" (3.2m X 3.2m)
Built in wardrobe/storage cupboard. Quality laminate flooring.
BEDROOM 3 7'10" X 7'6" (2.4m X 2.3m)
Built in storage cupboard.
WHITE BATHROOM SUITE
Comprising panel bath with fixed shower screen and electric shower unit over bath, semi pedestal wash hand basin with monobloc tap and a button flush WC. Tiled walls.
OUTSIDE
Private garden to front lead in neat well maintained lawn with paved walk ways to front door. Screened by perimeter fence.
Private enclosed hard landscaped garden to rear. Screened by perimeter fence. Outside tap. Twin gates to allow for private parking.
Communal parking area to rear of property.
Private enclosed hard landscaped garden to rear. Screened by perimeter fence. Outside tap. Twin gates to allow for private parking.
Communal parking area to rear of property.
Broadband Speed Availability
Potential Speeds for 40 Renagh Park
Max Download
1800
Mbps
Max Upload
220
MbpsThe speeds indicated represent the maximum estimated fixed-line speeds as predicted by Ofcom. Please note that these are estimates, and actual service availability and speeds may differ.
Property Location

Mortgage Calculator
Contact Agent

Contact Country Estates (Glengormley)
Request More Information
Requesting Info about...
40 Renagh Park, newtownabbey, BT36 6BS

By registering your interest, you acknowledge our Privacy Policy

By registering your interest, you acknowledge our Privacy Policy

























