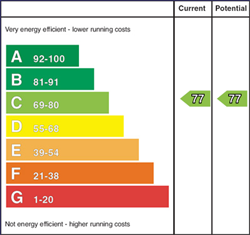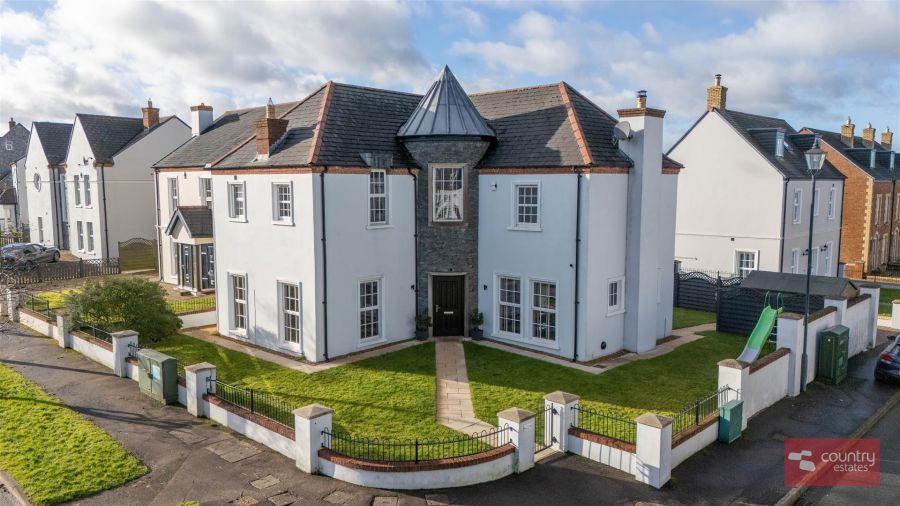Contact Agent

Contact Country Estates (Glengormley)
4 Bed Detached House
2 Blackrock Park Avenue
newtownabbey, BT36 4NR
price offers over
£314,950

Key Features & Description
Impressive Detached Family Home
4 Well Proportioned Bedrooms
2 Receptions
Open Plan Contemporary Living/Kitchen/Dining Aspect
Luxurious Modern Kitchen with a host of Integrated Appliances
Four Piece Family Bathroom / Modern Ensuite Shower Room
Large Private Enclosed Garden to Rear
Private Driveway to Rear
Gas Central Heating
Highly Regarded Award Winning Development
Description
Positioned on a prime corner site, this impressive contemporary styled Detached family home boasts a well planned living layout with a high internal finish and specification. Boasting a spacious lounge, superb open plan living/kitchen/dining aspect to rear, 4 well proportioned bedrooms with master ensuite shower room, four piece family bathroom suite and furnished cloakroom. Externally the property further benefits from extensive gardens, with a private enclosed garden to rear. This property will interest the purchaser searching for their 'Forever Home' an early viewing is highly recommended.
Positioned on a prime corner site, this impressive contemporary styled Detached family home boasts a well planned living layout with a high internal finish and specification. Boasting a spacious lounge, superb open plan living/kitchen/dining aspect to rear, 4 well proportioned bedrooms with master ensuite shower room, four piece family bathroom suite and furnished cloakroom. Externally the property further benefits from extensive gardens, with a private enclosed garden to rear. This property will interest the purchaser searching for their 'Forever Home' an early viewing is highly recommended.
Rooms
GROUND FLOOR
Composite front door into well presented spacious Entrance Hall with porcelain tiled floor, extending into Kitchen.
LOUNGE 16'0 X 12'4 (4.88m X 3.76m)
Attractive feature period style fireplace. Piped for gas fire. Semi solid walnut flooring. Corniced ceiling.
CONTEMPORARY FURNISHED CLOAKROOM
Comprising button flush WC. Pedestal wash hand basin with monobloc mixer tap and tiled splashback. Porcelain tiled floor.
OPEN PLAN KITCHEN / LIVING / DINING ASPECT 34'0 X 16'0 (10.36m X 4.88m)
at max. Bespoke fitted kitchen with a comprehensive range of high and low level high gloss fitted units with matching Corian worksurfaces. Inlaid 1 1/2 bowl sink unit with mixer tap and drying tray. A host of integrated 'Bosh' appliances including 4 ring gas hob with overhead extractor fan, eye level double oven, microwave, fridge/freezer and dishwasher. Contrasting island with Corian worksurface, low base units and breakfast bar style return. Recessed lighting. Porcelain tiled floor. Complimentary wall tiling in metro brick style. PVC double glazed French doors to rear garden. Living Area with inglenook style fireplace and cast iron, multi-fuel stove.
UTILITY ROOM 8'6 X 5'5 (2.59m X 1.65m)
Range of high and low level units with matching worksurfaces. Inlaid sink unit with mixer tap. Larder cupboard. Plumbed for washing machine. Vented for tumble dryer. Porcelain tiled floor. Glass panelled door to rear garden.
FIRST FLOOR
Gallery style landing. Access to Roof space.
BEDROOM 1 16'0 X 12'4 (4.88m X 3.76m)
Dual window aspect.
LUXURY ENSUITE SHOWER ROOM
Comprising fully tiled shower cubicle with drench style thermostatically controlled shower. Button flush WC. Semi-pedestal wash hand basin with mixer tap. Complimentary accent wall tiling. Porcelain tiled floor.
BEDROOM 2 16'0 X 12'0 (4.88m X 3.66m)
BEDROOM 3 12'0 X 10'0 (3.66m X 3.05m)
BEDROOM 4 11'4 X 7'10 (3.45m X 2.39m)
FAMILY BATHROOM SUITE
Comprising double ended bath with centered mixer tap. Quarter rounded shower cubicle with drench style thermostatically controlled shower. Button flush WC. Semi-pedestal wash hand basin with monobloc mixer tap. Complimentary accent wall tiling. Porcelain tiled floor. Recessed ceiling lighting. Chrome heated towel rail.
OUTSIDE
Private enclosed gardens to front and side, laid in lawn and screened by wall and ornamental railing. Path to front leading to front door and paved walkways to side. Large private enclosed garden to rear, laid in lawn and screened by perimeter fence. Wooden pergola, Paved patio area and paved walkways, perfect for evening entertaining. Private driveway to rear.
Broadband Speed Availability
Potential Speeds for 2 Blackrock Park Avenue
Max Download
1800
Mbps
Max Upload
220
MbpsThe speeds indicated represent the maximum estimated fixed-line speeds as predicted by Ofcom. Please note that these are estimates, and actual service availability and speeds may differ.
Property Location

Mortgage Calculator
Contact Agent

Contact Country Estates (Glengormley)
Request More Information
Requesting Info about...
2 Blackrock Park Avenue, newtownabbey, BT36 4NR

By registering your interest, you acknowledge our Privacy Policy

By registering your interest, you acknowledge our Privacy Policy











































