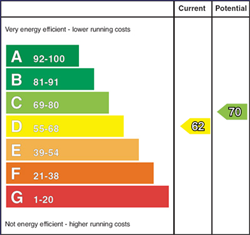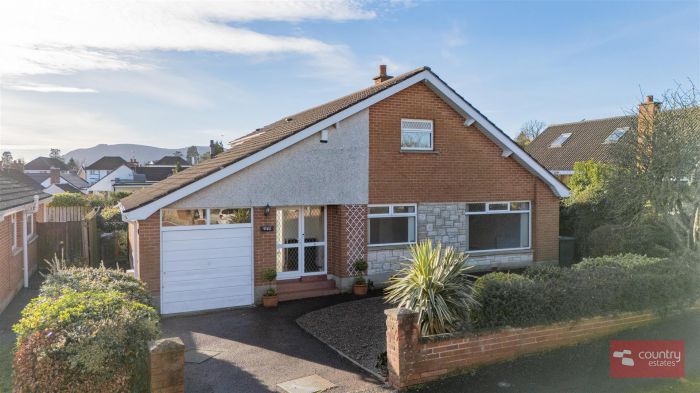Contact Agent

Contact Country Estates (Glengormley)
5 Bed Detached House
8 Dunsona Park
jordanstown, newtownabbey, BT37 0RN
price offers over
£309,950

Key Features & Description
Spacious Detached Chalet Bungalow
4/5 Well Proportioned Bedrooms
2/3 Reception Rooms
Modern Fitted Kitchen
Ground Floor Four Piece Family Bathroom
First Floor Shower Room
Private Enclosed Mature Garden to Rear
Driveway to Front Leading to Integral Garage
PVC Double Glazed/Gas Fired Central Heating
Highly Sought After Residential Location
Description
Ideally located in a highly regarded area of Jordanstown, situated within a quiet cul-de-sac, this spacious, well presented chalet bungalow is within close proximity to host of local amenities to include shops, schools and public transport links. This home enjoys 4/5 well proportioned bedrooms and 2/3 reception areas, a modern fitted kitchen, ground floor four piece family bathroom, and first floor shower room. The well planned living layout allows for self contained downstairs living and will suit a range of purchasers. Externally benefitting from a private mature garden. With a high level of interest anticipated, an early viewing is highly recommended.
Ideally located in a highly regarded area of Jordanstown, situated within a quiet cul-de-sac, this spacious, well presented chalet bungalow is within close proximity to host of local amenities to include shops, schools and public transport links. This home enjoys 4/5 well proportioned bedrooms and 2/3 reception areas, a modern fitted kitchen, ground floor four piece family bathroom, and first floor shower room. The well planned living layout allows for self contained downstairs living and will suit a range of purchasers. Externally benefitting from a private mature garden. With a high level of interest anticipated, an early viewing is highly recommended.
Rooms
ACCOMMODATION
GROUND FLOOR
PVC double glazed front door with leaded glass insets and matching side screens into well presented entrance hall. Quality laminate flooring.
SPACIOUS LOUNGE 18'0" X 13'5" (5.5m X 4.1m)
Feature brick fire place with copper hood. Picture style window.
DINING ROOM 10'9" X 9'10"(atwidestpoints) (3.3m X 3.0(atwidestpoints)m)
Service hatch into kitchen.
MODERN FITTED KITCHEN 13'5" X 8'10" (4.1m X 2.7m)
Equipped with a comprehensive range of high and low level fitted units and contrasting work surfaces. One and a half bowl single drainer stainless steel sink unit with swan neck mixer tap. Boasting a range of integrated appliances to include cooker, four ring electric hob, over head extractor fan housed in stainless steel canopy and dishwasher. Space for free standing fridge freezer. Tiled floor. Part tiled walls.
REAR PORCH 5'10" X 3'11" (1.8m X 1.2m)
PVC double glazed sliding door to rear Garden. Access to integrated garage. Ceramic floor tiling.
BEDROOM 3/FAMILY ROOM 11'9" X 10'9" (3.6m X 3.3m)
PVC double glazed sliding door to rear garden.
BEDROOM 4 12'5" X 7'10" (3.8m X 2.4m)
BEDROOM 5 10'9" X 9'10" (3.3m X 3.0m)
FOUR PIECE CONTEMPORARY BATHROOM
Comprising double ended panel bath with hand shower attachment. PVC Panelled quarter rounded shower cubicle with thermostatically controlled drench style shower and hand shower attachment. Vanity unit with monobloc mixer tap and button flush WC. Tiled floor. Tiled walls. PVC Panelled ceiling. Chrome towel radiator.
FIRST FLOOR
Built in storage cupboard.
BEDROOM 1 14'5" X 11'5"(atwidestpoints) (4.4m X 3.5(atwidestpoints)m)
Built in 2 bay mirrored slide robes. Built in storage into eaves.
BEDROOM 2 15'5" X 10'2" (4.7m X 3.1m)
Built in wardrobes.
SHOWER ROOM
Comprising PVC Panelled shower cubicle with electric shower unit. Low flush WC. Vanity unit with recessed sink unit. Quality laminate flooring.
OUTSIDE
Neat well maintained pebbled garden to front. Screened by a variety of hedgerow. Driveway leading to integral garage.
Private enclosed mature garden to rear, screened by perimeter fence. Laid in lawn and stocked with a variety of mature shrubs and plants. Paved patio area and walkways.
Garden shed for storage.
Private enclosed mature garden to rear, screened by perimeter fence. Laid in lawn and stocked with a variety of mature shrubs and plants. Paved patio area and walkways.
Garden shed for storage.
GARAGE 18'4" X 8'6" (5.6m X 2.6m)
Electric up and over door.
Broadband Speed Availability
Potential Speeds for 8 Dunsona Park
Max Download
1800
Mbps
Max Upload
220
MbpsThe speeds indicated represent the maximum estimated fixed-line speeds as predicted by Ofcom. Please note that these are estimates, and actual service availability and speeds may differ.
Property Location

Mortgage Calculator
Contact Agent

Contact Country Estates (Glengormley)
Request More Information
Requesting Info about...
8 Dunsona Park, jordanstown, newtownabbey, BT37 0RN

By registering your interest, you acknowledge our Privacy Policy

By registering your interest, you acknowledge our Privacy Policy







































