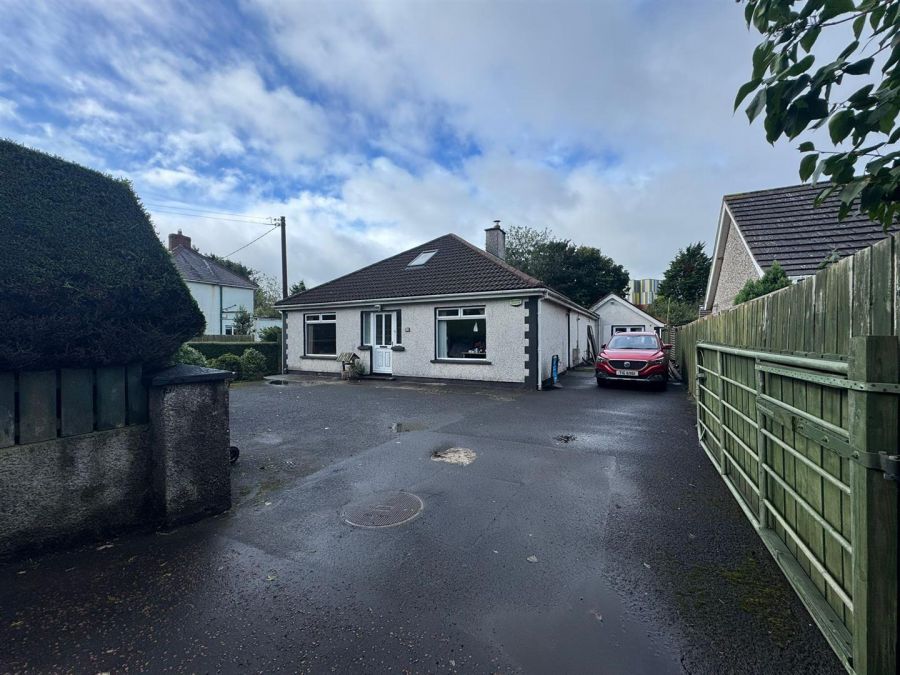Contact Agent

Contact Ulster Property Sales (UPS) Glengormley
6 Bed Detached Bungalow
34 Ballyclare Road
Newtownabbey, BT36 5EX
offers around
£259,950

Key Features & Description
Detached Chalet Villa
6 Bedrooms / 2 Ensuite
3 Reception Rooms
Maple Fitted Kitchen
Downstairs Shower Room
Upstairs Bathroom
PVC Double Glazing & Gas
Driveway & Gardens
Description
We are delighted to offer for sale this extended and deceptively spacious detached chalet bungalow which is located within walking distance to Glengormley town centre and many local amenities and will ideally suit the growing family.
Inside the accommodation comprises; entrance hall, family room with wood burning stove, large lounge with antique brick fireplace and double glass panelled doors to dining room with feature vaulted ceiling and open to a maple fitted kitchen / diner. Also on the ground floor there are three bedrooms one with ensuite and separate shower room.
Upstairs there are a further three bedrooms, one with ensuite, and a separate bathroom with white suite.
Other benefits include gas central heating and PVC double glazing.
Outside there is a driveway for ample parking leading to a spacious former garage / playroom / utility and a garden to rear with decking area.
Early viewing recommended !!
We are delighted to offer for sale this extended and deceptively spacious detached chalet bungalow which is located within walking distance to Glengormley town centre and many local amenities and will ideally suit the growing family.
Inside the accommodation comprises; entrance hall, family room with wood burning stove, large lounge with antique brick fireplace and double glass panelled doors to dining room with feature vaulted ceiling and open to a maple fitted kitchen / diner. Also on the ground floor there are three bedrooms one with ensuite and separate shower room.
Upstairs there are a further three bedrooms, one with ensuite, and a separate bathroom with white suite.
Other benefits include gas central heating and PVC double glazing.
Outside there is a driveway for ample parking leading to a spacious former garage / playroom / utility and a garden to rear with decking area.
Early viewing recommended !!
Rooms
ACCOMMODATION COMPRISES
GROUND FLOOR
ENTRANCE HALL
Pvc double glazed front door, wood laminate flooring, radiator
FAMILY ROOM 13'0" X 10'0" (3.96m X 3.05m)
Feature hole in the wall style fireplace with multi fuel burning stove, pvc double glazed door to side.
LOUNGE 23'9" X 16'0" (7.24m X 4.88m)
Reclaimed brick fireplace with railway sleeper mantle, 3 radiators, feature open plan staircase and double glass panelled doors to dining room, pvc double glazed double doors to rear
DINING ROOM 19'5" X 11'3" (5.92m X 3.43m)
Attractive reclaimed brick wall with porthole window, feature vaulted ceiling with beams, solid oak flooring, 3 modern radiators and pvc double glazed sliding doors to decking area.
KITCHEN 16'6" X 8'4" (5.03m X 2.54m)
Range of maple high and low level fitted units, basin and a half stainless steel sink unit, cooker space, extractor fan, plumbed for dishwasher, fridge / freezer space, gas boiler, under fridge space, velux window and radiator.
UTILITY / PLAYROOM / FORMER GARAGE
Range of high and low fitted units with formica worktops, plumbed for washing machine, stainless steel single drainer sink unit, access to store/workshop at rear with light and power, sliding patio door to garden
BEDROOM 1 12'1" X 9'7" (3.68m X 2.92m)
Built in cupboard, wood laminate flooring, radiator
ENSUITE
Panelled shower cubicle with Redring shower, pedestal wash hand basin, low flush w.c, chrome heated towel rail.
BEDROOM 2 12'9" X 9'10" (3.89m X 3.00m)
Wood laminate flooring, built in mirrored sliding robes, wash hand basin and radiator.
BEDROOM 3 12'0" X 5'6" (3.66m X 1.68m)
Wood laminate flooring, pine panelled ceiling and radiator.
SHOWER ROOM
Shower cubicle with electric shower, semi pedestal wash hand basin, low flush w.c, pine panelled ceiling, extractor fan and chrome heated towel rail.
FIRST FLOOR
LANDING
Hotpress and under eaves storage.
BEDROOM 4 12'2" X 11'5" (3.71m X 3.48m)
Built in mirrored sliding robes, wood laminate flooring, radiator
ENSUITE.
Pvc panelled shower cubicle with mains power shower, pedestal wash hand basin, low flush w.c and extractor fan.
BEDROOM 5 12'0" X 6'2" (3.66m X 1.88m)
Wood laminate flooring, radiator and velux window.
BEDROOM 6 9'0" X 6'0" (2.74m X 1.83m)
Radiator, under eaves storage and velux window.
BATHROOM
White suite somprising of panelled bath, pedestal wash hand basin, low flush w.c, tiled walls, timber floorbards, extractor fan, radiator and velux window.
OUTSIDE
Driveway to front for ample parking leading to attached former garage / utilty / playroom.
Excellent garden to rear in lawn with mature trees and shrubs and large feature decking area.
Pvc fascia and guttering.
Excellent garden to rear in lawn with mature trees and shrubs and large feature decking area.
Pvc fascia and guttering.
Property Location

Mortgage Calculator
Contact Agent

Contact Ulster Property Sales (UPS) Glengormley
Request More Information
Requesting Info about...
34 Ballyclare Road, Newtownabbey, BT36 5EX

By registering your interest, you acknowledge our Privacy Policy

By registering your interest, you acknowledge our Privacy Policy




















