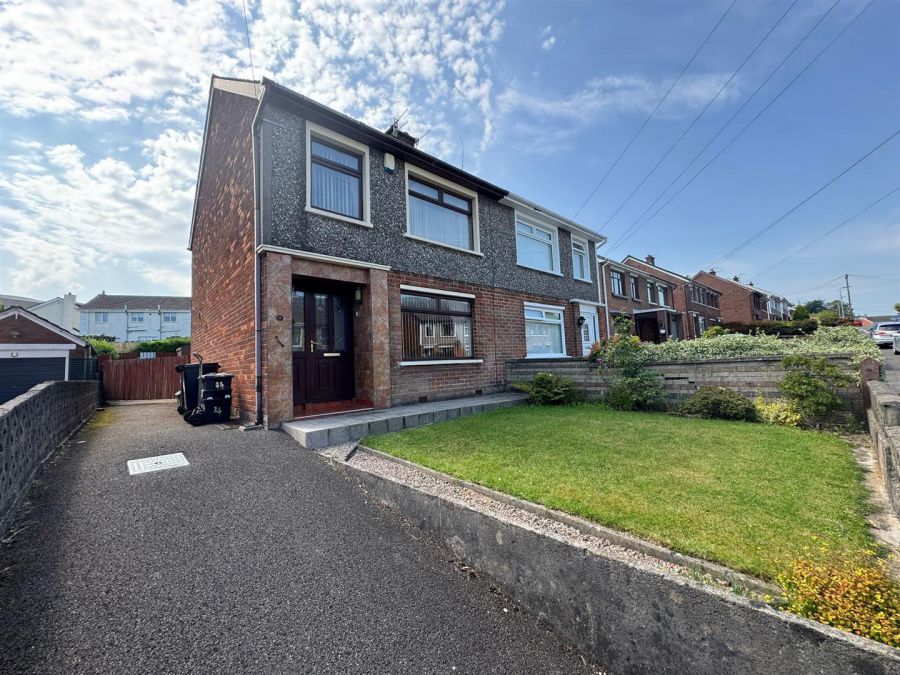Contact Agent

Contact Ulster Property Sales (UPS) Glengormley
3 Bed Semi-Detached House
26 Elmfield Road
Glengormley, Newtownabbey, BT36 6DN
offers around
£149,950

Key Features & Description
Semi Detached Villa
3 Bedrooms
2 Reception Rooms
Fitted Kitchen
White Bathroom Suite
PVC Double Glazing
Driveway & Gardens
Popular Location
Description
We are delighted to offer for sale this attractive semi detached villa which is located in a very popular residential area just off the O'Neill Road and will ideally suit the young buyer seeking their first home.
Inside the accommodation comprises; entrance hall, lounge with attractive mock fireplace, dining room open to a fitted kitchen with space for appliances and a rear porch with access to garden.
Upstairs there are three bedrooms and a bathroom with white suite
The property also benefits from PVC double glazing
Outside there is a tarmac driveway, garden to front in lawn and a tarmac and paved patio area to rear with garden in lawn.
Early viewing recommended !!
We are delighted to offer for sale this attractive semi detached villa which is located in a very popular residential area just off the O'Neill Road and will ideally suit the young buyer seeking their first home.
Inside the accommodation comprises; entrance hall, lounge with attractive mock fireplace, dining room open to a fitted kitchen with space for appliances and a rear porch with access to garden.
Upstairs there are three bedrooms and a bathroom with white suite
The property also benefits from PVC double glazing
Outside there is a tarmac driveway, garden to front in lawn and a tarmac and paved patio area to rear with garden in lawn.
Early viewing recommended !!
Rooms
ACCOMMODATION COMPRISES
GROUND FLOOR
ENTRANCE HALL
LOUNGE 14'10'' X 13'2''atwidest (4.52m'' X 4.01m''atwidest)
Attractive mock fireplace
DINING ROOM 10'1'' X 9'8'' (3.07m'' X 2.95m'')
Wood laminate tile effect flooring, open to kitchen
KITCHEN 10'0'' X 6'5''atwidest (3.05m'' X 1.96m''atwidest)
Range of high and low level units, formica worktop, stainless steel single drainer sink unit, cooker space, plumbed for washing machine, partly tiled walls, wood laminate tile effect flooring
REAR PORCH
Tiled floor, access to garden
FIRST FLOOR
LANDNG
Access to roofspace
BEDROOM 1 14'11'' X 9'7''atwidest (4.55m'' X 2.92m''atwidest)
Built in storage and hotpress
BEDROOM 2 11'10'' X 6'8''atwidest (3.61m'' X 2.03m''atwidest)
Wood laminate flooring, built in cupboard
BEDROOM 3 10'1'' X 9'6'' (3.07m'' X 2.90m'')
BATHROOM
White suite comprising bath, shower above, screen, vanity unit, wc, partly tiled walls
OUTSIDE
Tarmac driveway
Garden to front in lawn
Tarmac and part paved patio area to rear
Garden to rear in lawn
Shed
Garden to front in lawn
Tarmac and part paved patio area to rear
Garden to rear in lawn
Shed
Broadband Speed Availability
Potential Speeds for 26 Elmfield Road
Max Download
1800
Mbps
Max Upload
220
MbpsThe speeds indicated represent the maximum estimated fixed-line speeds as predicted by Ofcom. Please note that these are estimates, and actual service availability and speeds may differ.
Property Location

Mortgage Calculator
Contact Agent

Contact Ulster Property Sales (UPS) Glengormley
Request More Information
Requesting Info about...
26 Elmfield Road, Glengormley, Newtownabbey, BT36 6DN

By registering your interest, you acknowledge our Privacy Policy

By registering your interest, you acknowledge our Privacy Policy













