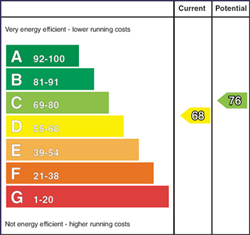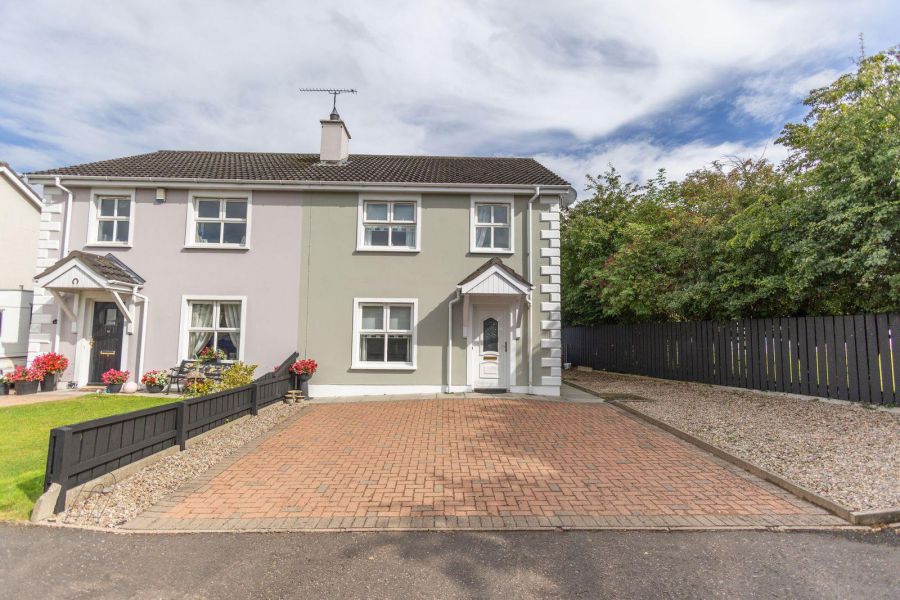3 Bed Semi-Detached House
58 Glenveagh
Hilltown, Newry, BT34 5US
offers over
£175,000

Key Features & Description
Village location
Well presented throughout
Corner site
Oil Fired Central Heating
Double Glazing
Ideal Starter Home
Description
Situated on a generous corner site in the village of Hilltown, this charming three-bedroom home offers both space and convenience. Just a short walk from local shops, cafés, and other amenities, it´s perfectly positioned for those seeking a relaxed lifestyle with everything close at hand.
Inside, the property features a bright and welcoming living room, a practical kitchen/dining area and a ground floor WC. Upstairs, three comfortable bedrooms and a modern family bathroom provide ample space for family life, guests, or a home office.
Outside, the property benefits from off-street parking and a paved patio area to the rear, perfect for relaxing or entertaining.
This is a great opportunity for first-time buyers to secure a well-presented home in a prime location.
Contact our Warrenpoint office 028 4177 3777 to arrange a viewing.
Situated on a generous corner site in the village of Hilltown, this charming three-bedroom home offers both space and convenience. Just a short walk from local shops, cafés, and other amenities, it´s perfectly positioned for those seeking a relaxed lifestyle with everything close at hand.
Inside, the property features a bright and welcoming living room, a practical kitchen/dining area and a ground floor WC. Upstairs, three comfortable bedrooms and a modern family bathroom provide ample space for family life, guests, or a home office.
Outside, the property benefits from off-street parking and a paved patio area to the rear, perfect for relaxing or entertaining.
This is a great opportunity for first-time buyers to secure a well-presented home in a prime location.
Contact our Warrenpoint office 028 4177 3777 to arrange a viewing.
Rooms
Entrance Hall
Tiled flooring. PVC front external door with decorative glass panel. Understair storage.
Living Room 12'9" X 11'10" (3.90m X 3.63m)
Wooden style flooring. Wooden mantel with black insert and electric fire. Tiled hearth.
W.C. 6'10" X 2'11" (2.10m X 0.90m)
Tiled flooring. Pedestal sink with decorative tile splash back. Low flush w.c.
Kitchen / Dining 11'2" X 18'6" (3.42m X 5.65m)
Tiled flooring. High and low level kitchen units. Electric hob and oven. Stainless steel sink with mono tap. Double doors leading to paved patio area.
Stairs leading to first floor
Bedroom 1 11'5" X 11'9" (3.50m X 3.60m)
Located to rear of property. Laminate flooring. Built in storage
Bedroom 2 12'7" X 9'8" (3.85m X 2.95m)
Located to front of property. Laminate flooring.
Bathroom 8'2" X 6'4" (2.50m X 1.95m)
Tiled flooring. Fully tiled walls with decorative inset. Low flush w.c. Pedestal sink with vanity unit. Bath. Shower unit with electric shower.
Bedroom 3 6'6" X 8'6" (2.00m X 2.60m)
Located to front of property. Laminate flooring.
External
Paved driveway to front. Patio area to rear with decorative stone surround. Wooden fence along boundary of property.
Video
Broadband Speed Availability
Potential Speeds for 58 Glenveagh
Max Download
1800
Mbps
Max Upload
1000
MbpsThe speeds indicated represent the maximum estimated fixed-line speeds as predicted by Ofcom. Please note that these are estimates, and actual service availability and speeds may differ.
Property Location

Mortgage Calculator
Contact Agent

Contact Bradley NI (Warrenpoint)
Request More Information
Requesting Info about...
58 Glenveagh, Hilltown, Newry, BT34 5US

By registering your interest, you acknowledge our Privacy Policy

By registering your interest, you acknowledge our Privacy Policy
























