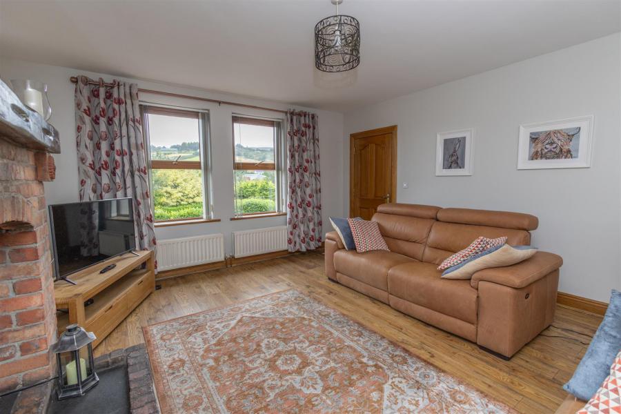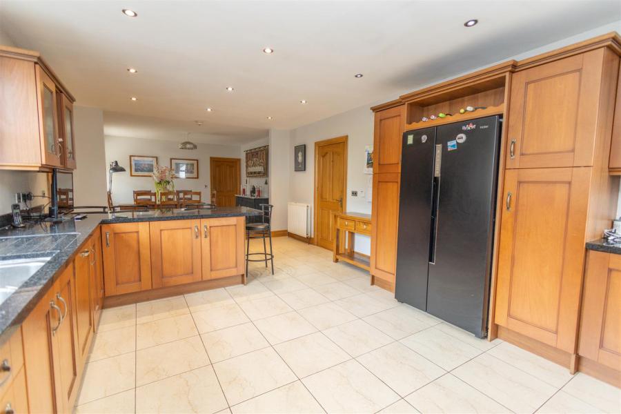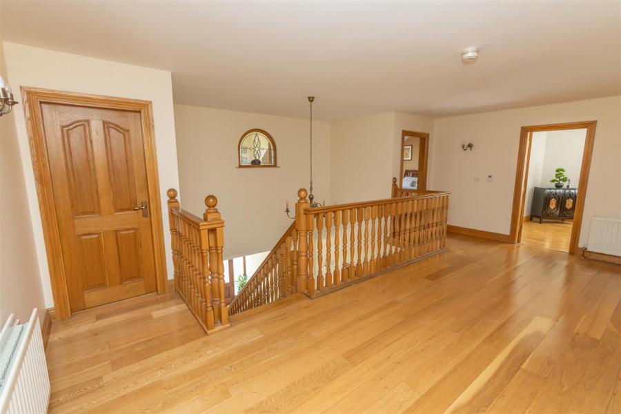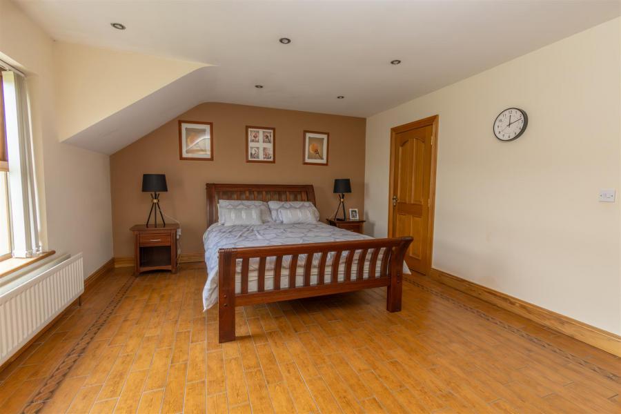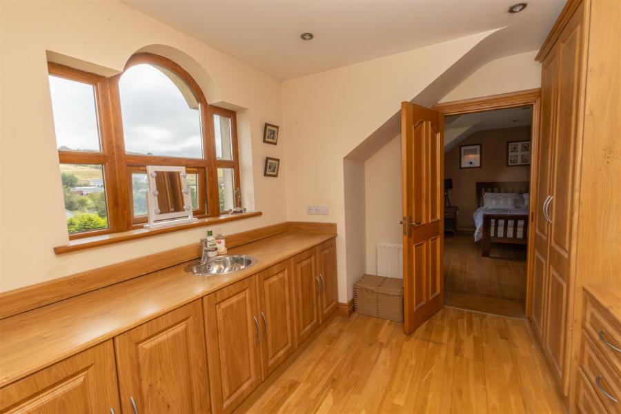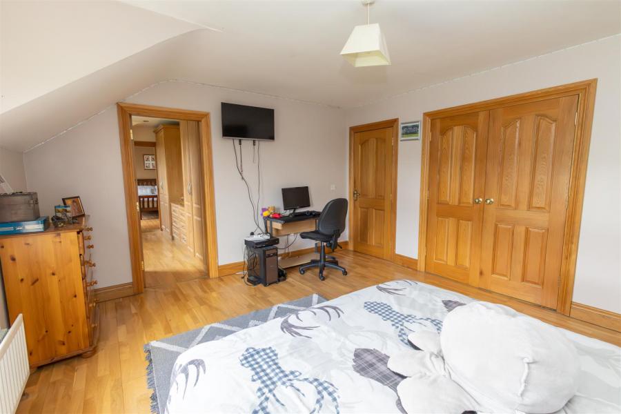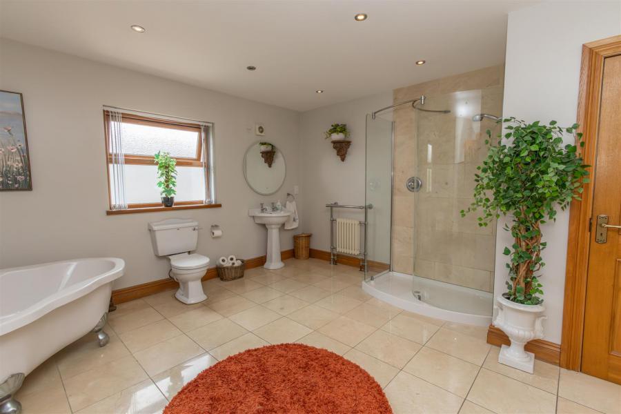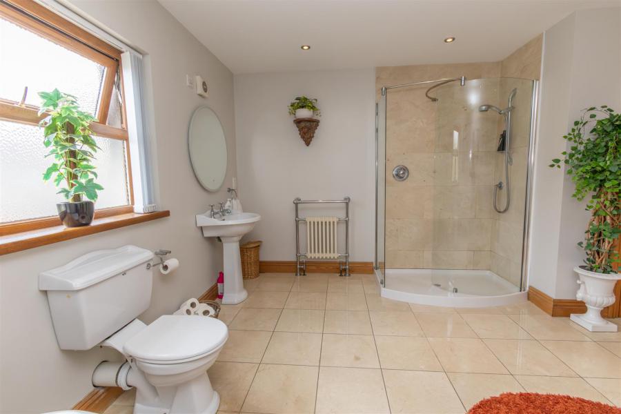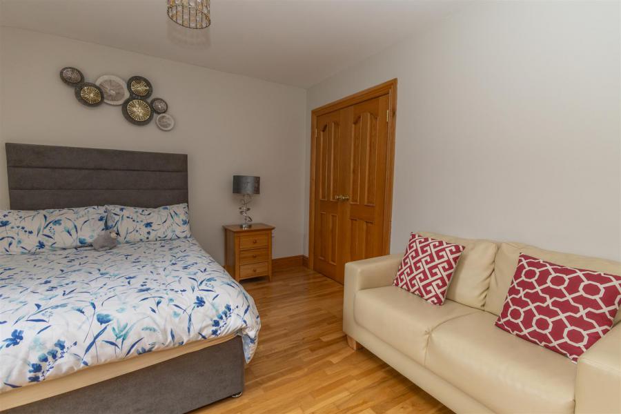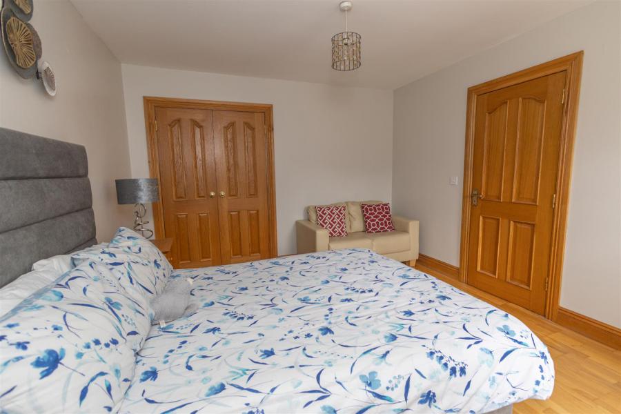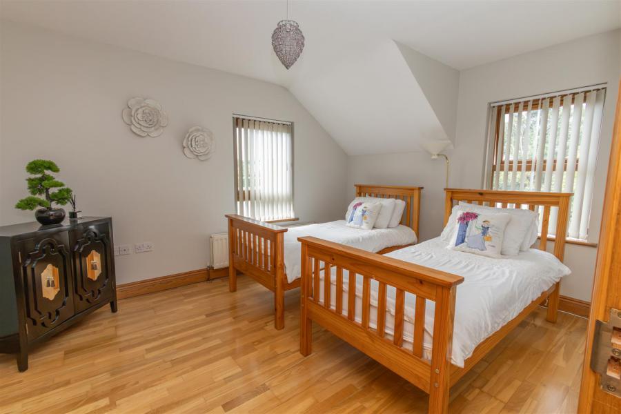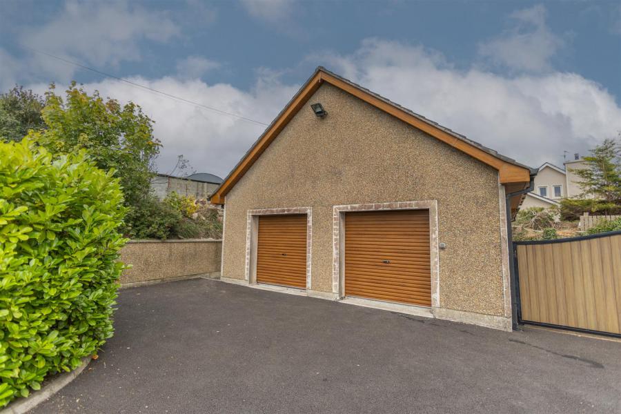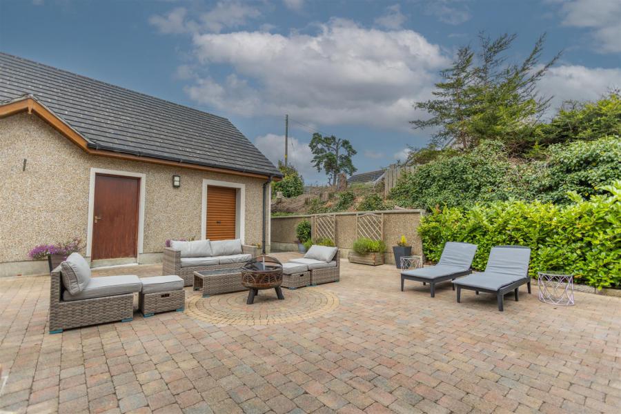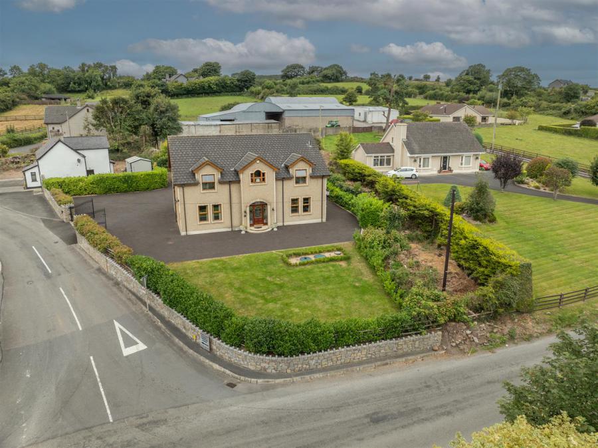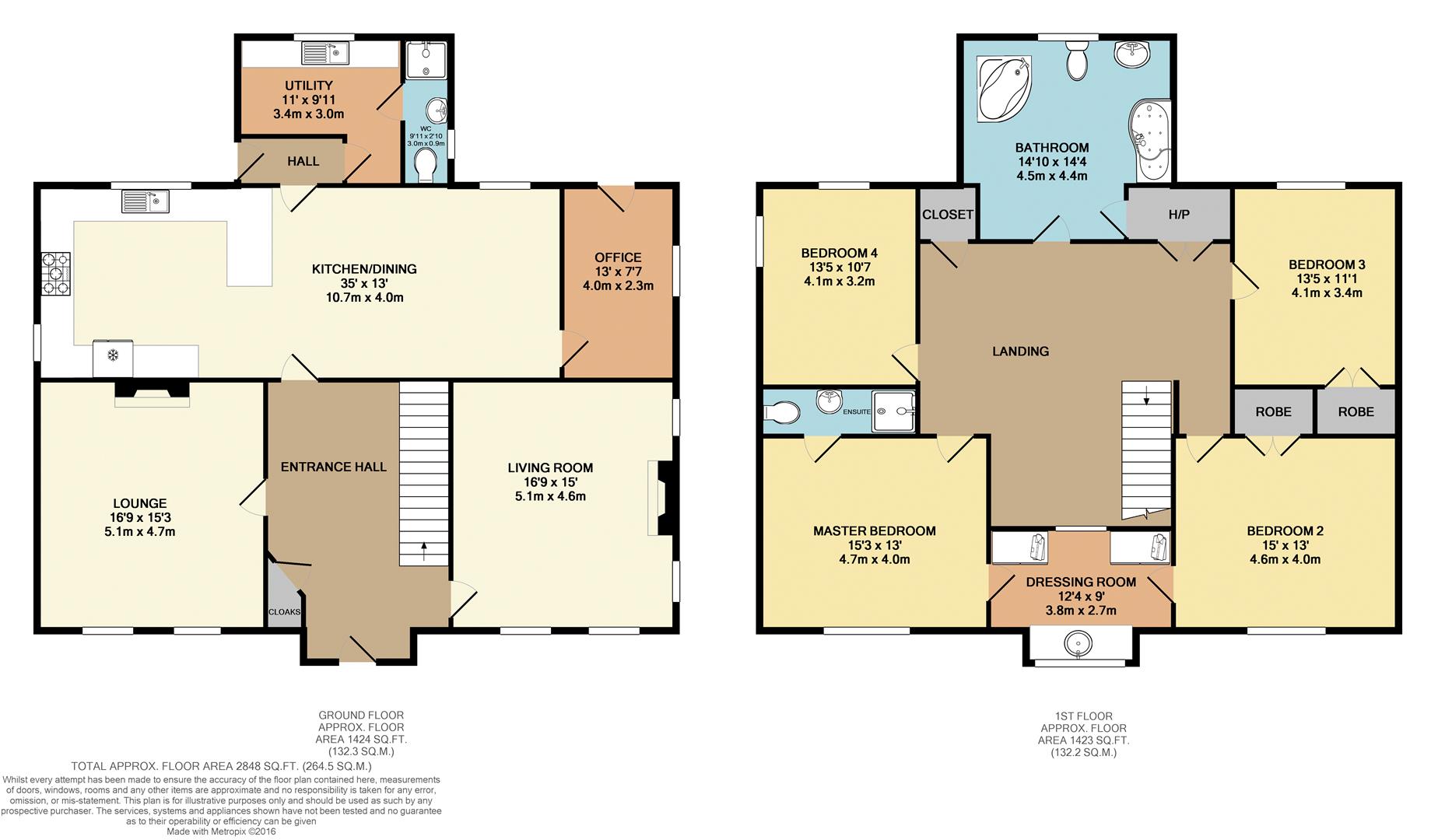Contact Agent

Contact Simon Brien Bradley (Warrenpoint)
4 Bed Detached House
1A Carrogs Road
Burren, Newry, BT34 2NJ
offers over
£525,000
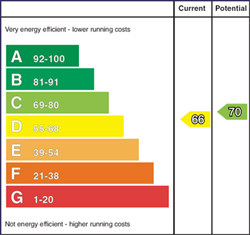
Key Features & Description
Description
Located on Carrogs Road, Burren, this impressive detached home, built in 2006, offers spacious and comfortable family living. Set on an elevated 0.3-acre site, it provides generous outdoor space ideal for entertaining, gardening, or relaxing.
The interior features two versatile reception rooms, office/study and four well-proportioned bedrooms, complemented by three bathrooms for added convenience. The layout is designed to balance comfort and practicality, making it ideal for modern family life.
With excellent access to both the Belfast and Dublin motorways, the property is perfectly positioned for commuters seeking a peaceful setting without sacrificing connectivity.
Move-in ready and requiring no additional investment, this home presents a rare opportunity to settle into a well-maintained property in a sought-after location.
Located on Carrogs Road, Burren, this impressive detached home, built in 2006, offers spacious and comfortable family living. Set on an elevated 0.3-acre site, it provides generous outdoor space ideal for entertaining, gardening, or relaxing.
The interior features two versatile reception rooms, office/study and four well-proportioned bedrooms, complemented by three bathrooms for added convenience. The layout is designed to balance comfort and practicality, making it ideal for modern family life.
With excellent access to both the Belfast and Dublin motorways, the property is perfectly positioned for commuters seeking a peaceful setting without sacrificing connectivity.
Move-in ready and requiring no additional investment, this home presents a rare opportunity to settle into a well-maintained property in a sought-after location.
Rooms
Entrance Hall
Hardwood front door with arched glazed transom and detailed leaded glazed side and inset panels. Polished porcelain tiled floor. Wall mounted and recessed ceiling lights. Cloakroom. Impressive oak staircase and gallery style landing.
Lounge 16'9" X 15'3" (5.10m X 4.65m)
Wooden flooring. Marble surround fireplace and hearth. Electric fire inset.
Living Room 15'0" X 16'9" (4.57m X 5.10m)
Wooden flooring. Feature brick built fireplace with slate hearth and wooden mantle. Electric woodburner style fire inset.
Kitchen / Dining 35'0" X 13'0" (10.67m X 3.96m)
Tiled flooring.in kitchen. Recessed lighting. High and low level fitted kitchen units with display cabinets, integrated dishwasher and microwave. Granite worktop. 5 ring electric hob and cooker with hotplate. Double oven and grill. Chrome splashhback and extractor fan. American fridge.
Dining area: Wooden flooring.
Dining area: Wooden flooring.
Office / Study 13'0" X 7'7" (3.96m X 2.30m)
Wooden flooring. Hardwood rear door leading to external area. Shelving.
Utility 9'10" X 11'0" (3.00m X 3.35m)
Tiled flooring. High and low level fitted units. Stainless steel sink. Plumbed for laundry use.
Shower Room 2'0" X 9'10" (0.60m X 3.00m)
Tiled flooring. Fully tiled shower inset with thermostatically controlled shower. Low flush w.c. Pedestal sink.
Rear Hallway
Tiled flooring. Solid wood external door.
Stairway leading to first floor.
Landing
Spacious and impressive gallery style landing with solid wooden flooring. Wall mounted lighting. Hotpress located off landing with alternate access from bathroom. Multi purpose storage closet.
Master Bedroom 15'3" X 13'0" (4.65m X 3.96m)
Located to front of dwelling. Ornate tiled flooring. Recessed ceiling lights.
Ensuite 10'7" X 3'2" (3.23m X 0.97m)
Tiled flooring. Fully tiled walls. Recessed ceiling lights. Low flush w.c. Vanity style sink with under storage. Wide base shower cubicle with thermostat power shower unit.
Dressing Room 12'3" X 9'0" (3.73m X 2.74m(widest))
Contains 4 bay wardrobe, drawer packs, dressing table and sink unit. Arched window to front of dwelling plus decorative leaded glass inteernal winow to gallery. Adjoining door to Bedroom 2
Bedroom 2 15'0" X 13'0" (4.57m X 3.96m)
Located to front of dwelling. Wooden flooring. Interlocking door to dressing room. Built in double wardrobe.
Bedroom 3 11'1" X 13'5" (3.38m X 4.10m)
Located to rear of dwelling. Wooden flooring. Built in double wardrobe.
Bedroom 4 10'7" X 13'5" (3.23m X 4.10m)
Located to rear of property. Wooden flooring. Access to attic via pull down ladder
Bathroom 14'1" X 14'4" (4.30m X 4.37m)
Porcelain tiled flooring. Recessed lighting. Freestanding corner bath. Low flush w.c. Pedestal sink. Thermostat shower. Heated towel rail. Access to hotpress.
Workshop 39'2" X 23'3" (11.94m X 7.09m)
Workshop/garage with loft. Would suit a variety of commercial uses. Contains shower room and toilet facilities.
External
Attractive stone built perimeter wall. Wrought iron gates. Tarmacadam driveway with composite gates leading to decorative paving in the courtyard area. Mature gardens to front and side with abundance of planting and shrubs.
Video
Broadband Speed Availability
Potential Speeds for 1A Carrogs Road
Max Download
1800
Mbps
Max Upload
220
MbpsThe speeds indicated represent the maximum estimated fixed-line speeds as predicted by Ofcom. Please note that these are estimates, and actual service availability and speeds may differ.
Property Location

Mortgage Calculator
Contact Agent

Contact Simon Brien Bradley (Warrenpoint)
Request More Information
Requesting Info about...
1A Carrogs Road, Burren, Newry, BT34 2NJ
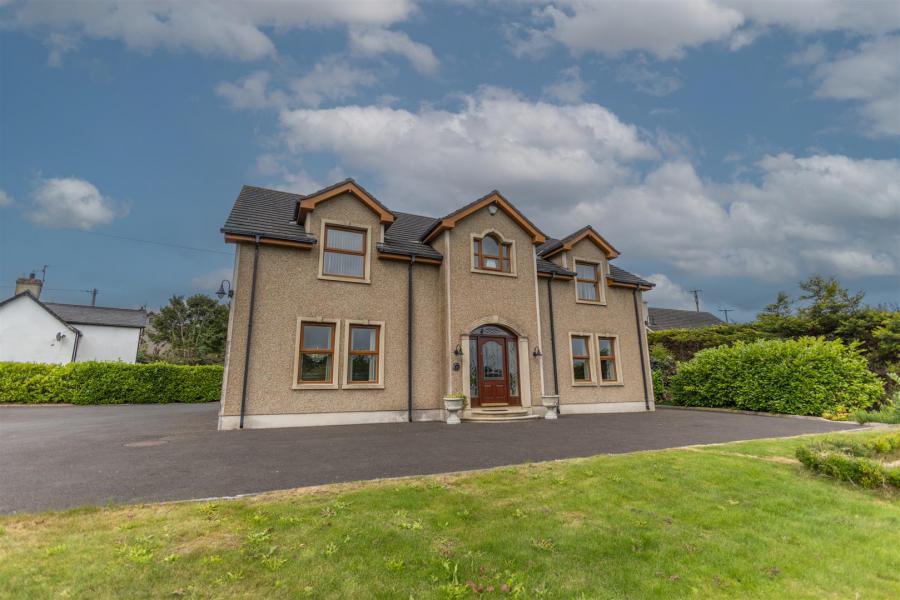
By registering your interest, you acknowledge our Privacy Policy

By registering your interest, you acknowledge our Privacy Policy





