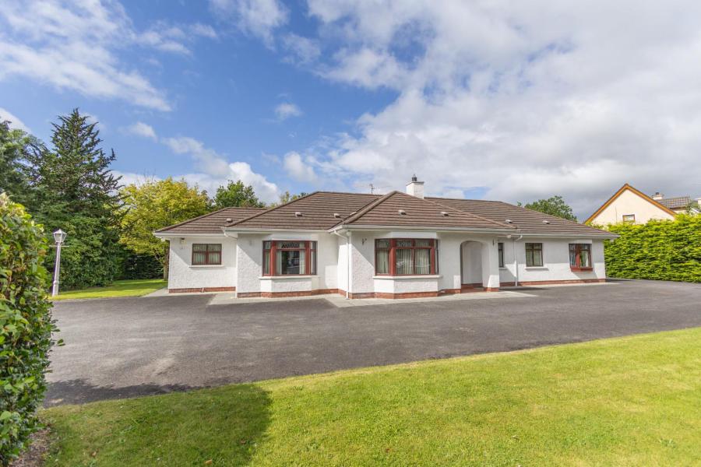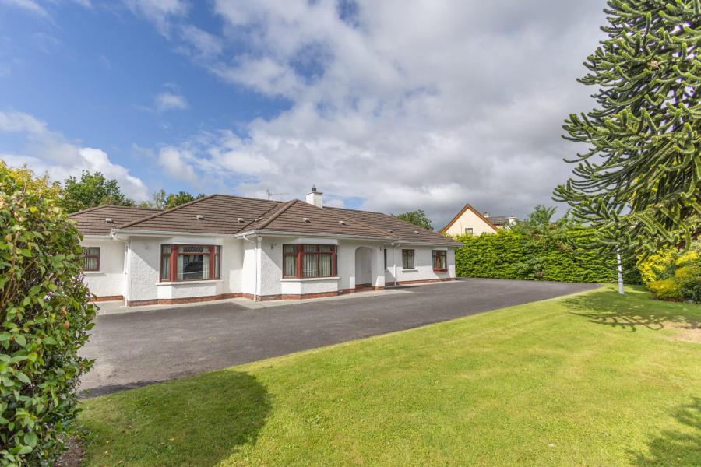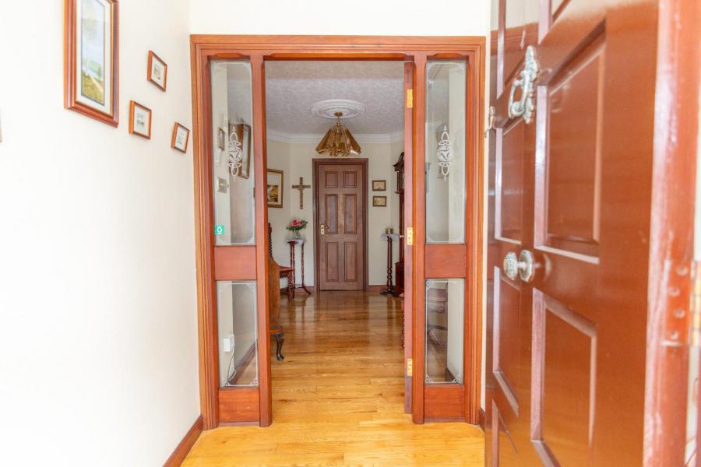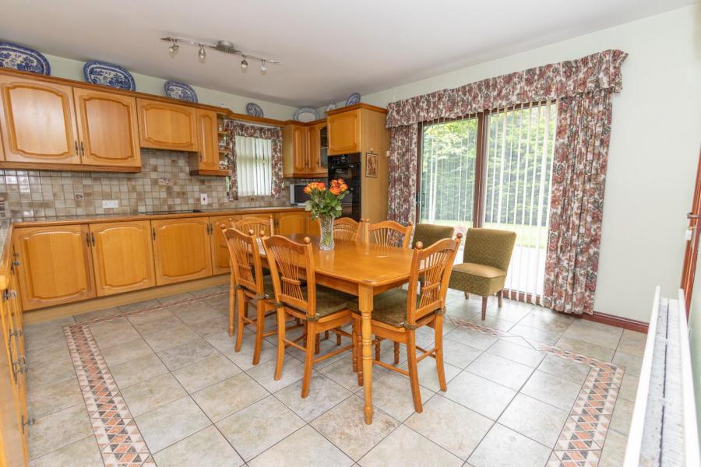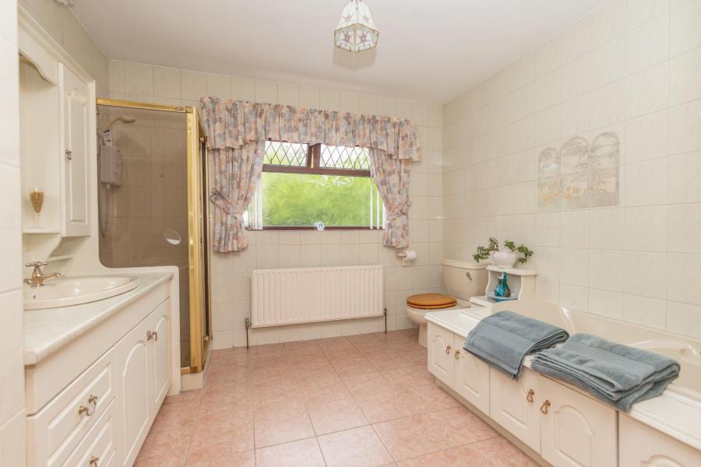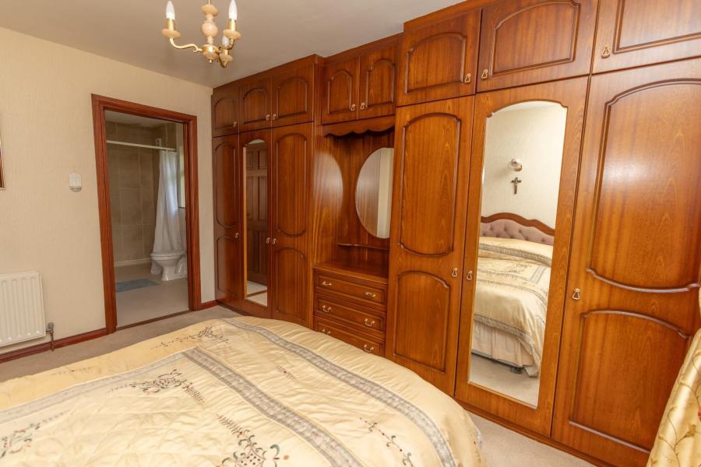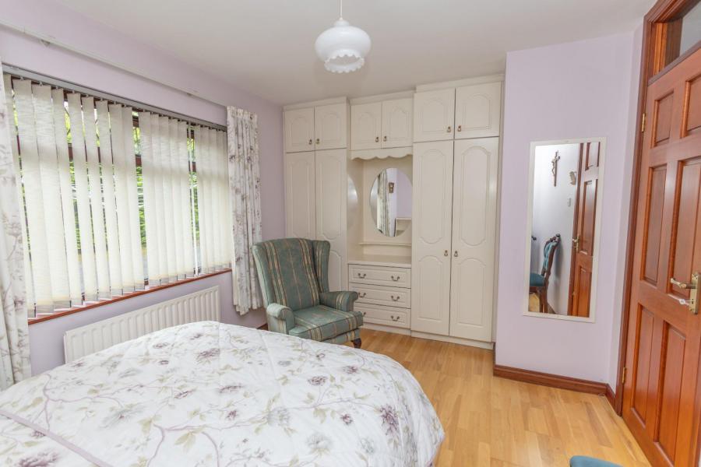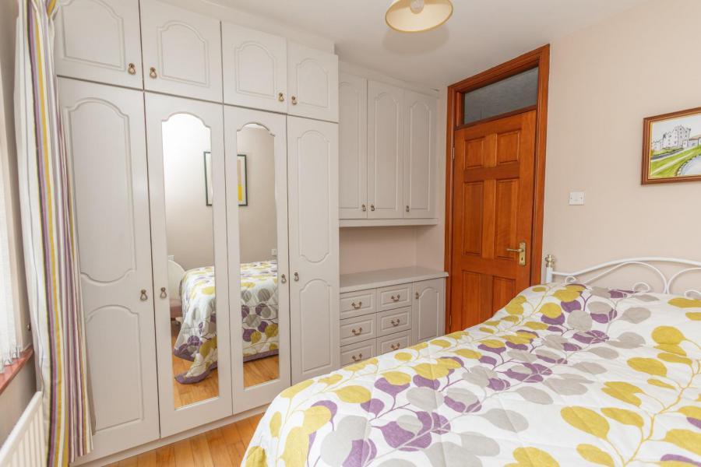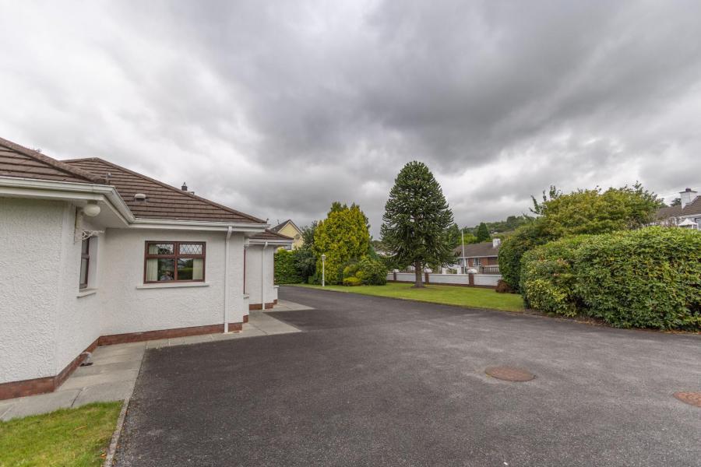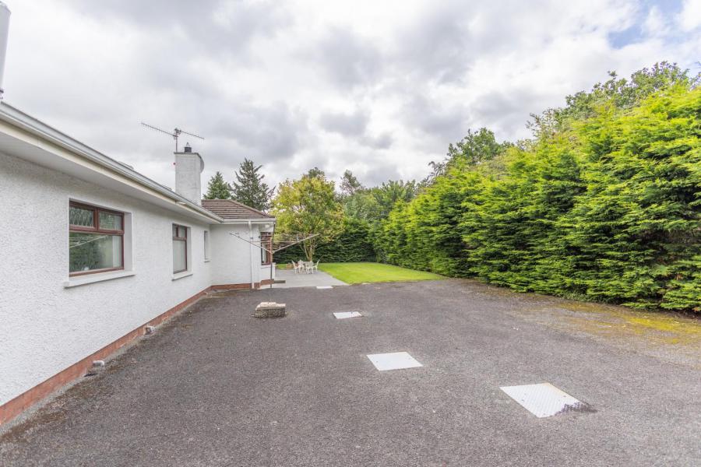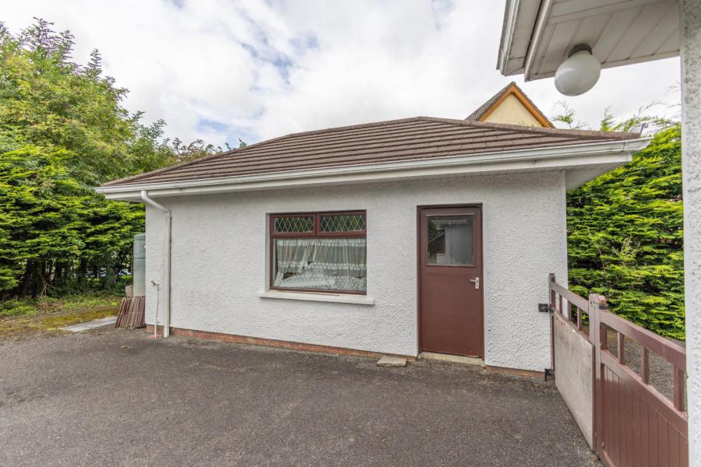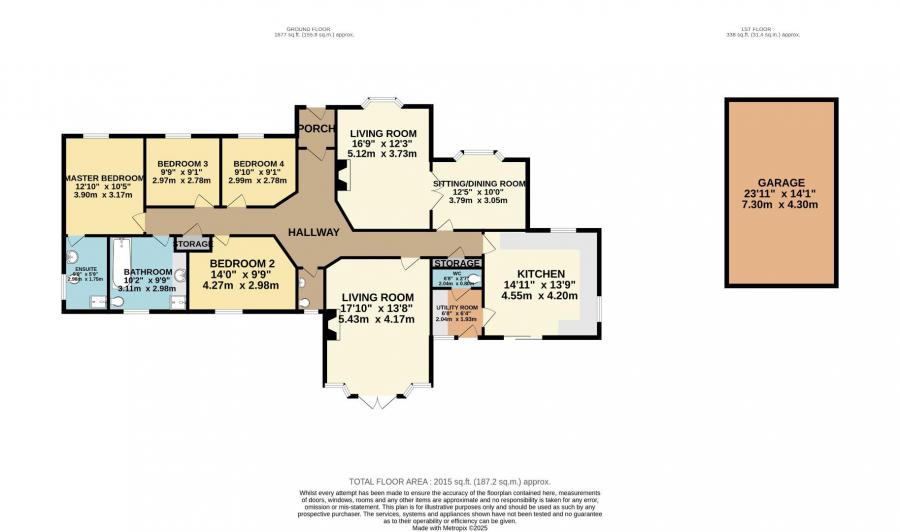4 Bed Detached House
1 Greenan Vale
Newry, Co Down, BT34 2BH
offers over
£395,000
- Status For Sale
- Property Type Detached
- Bedrooms 4
- Receptions 2
- Bathrooms 3
-
Stamp Duty
Higher amount applies when purchasing as buy to let or as an additional property£9,750 / £29,500*
Key Features & Description
Description
1 Greenan Vale - An Exceptional Find
Seldom does a home of this calibre come to market. Tucked away in a private, secure garden behind electric gates and enhanced by an integrated alarm system, this spacious four-bedroom detached bungalow offers a unique combination of elegance, comfort, and peace of mind. Perfectly positioned on the Dublin-Belfast corridor, it sits in an area celebrated for its outstanding schools, enviable lifestyle, and exceptional local amenities.
Set along the peaceful and highly regarded Old Warrenpoint Road, the property blends privacy with convenience. All accommodation is thoughtfully arranged on one level, featuring four generously sized bedrooms, a bright and welcoming living area, and well-proportioned rooms-ideal for family living, hobbies, or working from home.
Outside, a large private driveway with detached garage, mature gardens, and inviting patio areas provide a beautiful setting for relaxation or entertaining.
Just minutes from Newry city centre and close to the seaside charm of Warrenpoint, this home offers easy access to shops, health services, and excellent transport links, while retaining the calm and security of one of Newry´s most sought-after neighbourhoods.
An outstanding opportunity to secure a truly special home where space, privacy, and quality come together in perfect harmony
1 Greenan Vale - An Exceptional Find
Seldom does a home of this calibre come to market. Tucked away in a private, secure garden behind electric gates and enhanced by an integrated alarm system, this spacious four-bedroom detached bungalow offers a unique combination of elegance, comfort, and peace of mind. Perfectly positioned on the Dublin-Belfast corridor, it sits in an area celebrated for its outstanding schools, enviable lifestyle, and exceptional local amenities.
Set along the peaceful and highly regarded Old Warrenpoint Road, the property blends privacy with convenience. All accommodation is thoughtfully arranged on one level, featuring four generously sized bedrooms, a bright and welcoming living area, and well-proportioned rooms-ideal for family living, hobbies, or working from home.
Outside, a large private driveway with detached garage, mature gardens, and inviting patio areas provide a beautiful setting for relaxation or entertaining.
Just minutes from Newry city centre and close to the seaside charm of Warrenpoint, this home offers easy access to shops, health services, and excellent transport links, while retaining the calm and security of one of Newry´s most sought-after neighbourhoods.
An outstanding opportunity to secure a truly special home where space, privacy, and quality come together in perfect harmony
Rooms
Entrance Hallway 43'6" X 15'4" (13.26m X 4.67m)
Varnished wooden floor, Archways leading to either side of the property, Decorative coving on ceiling, Dimming switches.
Entrance Hallway 43'6" X 15'4" (13.26m X 4.67m)
Varnished wooden floor, Archways leading to either side of the property, Decorative coving on ceiling, Dimming switches.
Kitchen 14'11" X 13'9" (4.55m X 4.20m)
Decorative tiled floor, High and low storage units, Tiled splash back, Modern track lights, Electric hob, Oven/ cooker, Integrated dishwasher, Double basin sink.
Kitchen 14'11" X 13'9" (4.55m X 4.20m)
Decorative tiled floor, High and low storage units, Tiled splash back, Modern track lights, Electric hob, Oven/ cooker, Integrated dishwasher, Double basin sink.
Utility 6'8" X 6'3" (2.03m X 1.90m)
Tiled floor, High and low level storage units, Part tiled surround, Sink, Plumbed for washing machine.
Utility 6'8" X 6'3" (2.03m X 1.90m)
Tiled floor, High and low level storage units, Part tiled surround, Sink, Plumbed for washing machine.
W.C 6'8" X 6'3" (2.03m X 1.90m)
Tiled floor, Toilet.
W.C 6'8" X 6'3" (2.03m X 1.90m)
Tiled floor, Toilet.
Sitting/Dinning Room 12'5" X 10'0" (3.78m X 3.05m)
Carpet floor, Decorative wallpaper, Large bay window, Decorative coving on ceiling, Double doors leading into living room 1.
Sitting/Dinning Room 12'5" X 10'0" (3.78m X 3.05m)
Carpet floor, Decorative wallpaper, Large bay window, Decorative coving on ceiling, Double doors leading into living room 1.
Living Room One 13'8" X 17'9" (4.17m X 5.40m)
Carpet floor, Decorative wallpaper, Large bay window, Decorative coving on ceiling, Marble fireplace and hearth with decorative pillars.
Living Room One 13'8" X 17'9" (4.17m X 5.40m)
Carpet floor, Decorative wallpaper, Large bay window, Decorative coving on ceiling, Marble fireplace and hearth with decorative pillars.
Living Room 2 12'2" X 16'9" (3.70m X 5.10m)
Carpet floor, Large bay window, Decorative coving on ceiling, Wooden fireplace with tiled hearth.
Living Room 2 12'2" X 16'9" (3.70m X 5.10m)
Carpet floor, Large bay window, Decorative coving on ceiling, Wooden fireplace with tiled hearth.
W.C 3'6" X 5'7" (1.07m X 1.70m)
Laminate floor, Toilet, Sink.
W.C 3'6" X 5'7" (1.07m X 1.70m)
Laminate floor, Toilet, Sink.
Bathroom 14'0" X 9'9" (4.27m X 2.97m)
Fully tiled surround, Ceramic sink with vanity unit including both high and low level storage, Toilet, Bath with storage underneath, Large frosted window.
Bathroom 14'0" X 9'9" (4.27m X 2.97m)
Fully tiled surround, Ceramic sink with vanity unit including both high and low level storage, Toilet, Bath with storage underneath, Large frosted window.
Master Bedroom 10'4" X 12'9" (3.15m X 3.89m)
Carpet floor, Large bay window, Built in wardrobes.
Master Bedroom 10'4" X 12'9" (3.15m X 3.89m)
Carpet floor, Large bay window, Built in wardrobes.
Ensuite 5'8" X 9'9" (1.73m X 2.97m)
Non slip vinyl floor, Toilet, Sink, Electric shower.
Ensuite 5'8" X 9'9" (1.73m X 2.97m)
Non slip vinyl floor, Toilet, Sink, Electric shower.
Bedroom 2 14'0" X 9'9" (4.27m X 2.97m)
Laminate floor, Built in wardrobes, Double glazed windows.
Bedroom 2 14'0" X 9'9" (4.27m X 2.97m)
Laminate floor, Built in wardrobes, Double glazed windows.
Bedroom 3 9'8" X 9'1" (2.95m X 2.77m)
Laminate floor, Built in wardrobes, Double glazed windows.
Bedroom 3 9'8" X 9'1" (2.95m X 2.77m)
Laminate floor, Built in wardrobes, Double glazed windows.
Bedroom 4 9'9" X 9'1" (2.97m X 2.77m)
Laminate floor, Built in wardrobes, Double glazed windows.
Bedroom 4 9'9" X 9'1" (2.97m X 2.77m)
Laminate floor, Built in wardrobes, Double glazed windows.
Exterior
Electric gate with keypad, Large drive and garden space at the front of the property, Victorian lamppost garden lights, large rear yard with garden area, Garage.
Exterior
Electric gate with keypad, Large drive and garden space at the front of the property, Victorian lamppost garden lights, large rear yard with garden area, Garage.
Video
Broadband Speed Availability
Potential Speeds for 1 Greenan Vale
Max Download
1800
Mbps
Max Upload
220
MbpsThe speeds indicated represent the maximum estimated fixed-line speeds as predicted by Ofcom. Please note that these are estimates, and actual service availability and speeds may differ.
Property Location

Mortgage Calculator
Contact Agent

Contact Simon Brien Bradley (Newry)
Request More Information
Requesting Info about...
1 Greenan Vale, Newry, Co Down, BT34 2BH
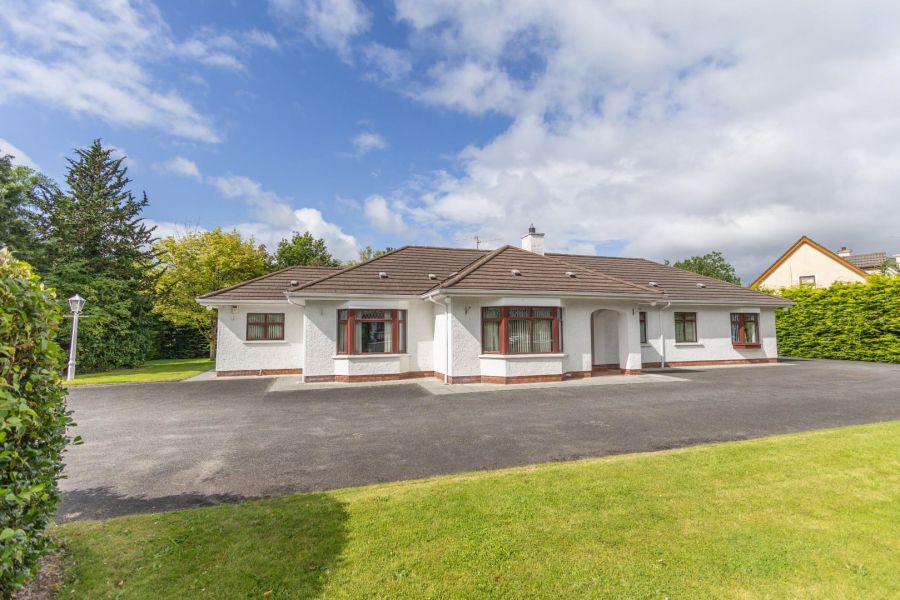
By registering your interest, you acknowledge our Privacy Policy

By registering your interest, you acknowledge our Privacy Policy

