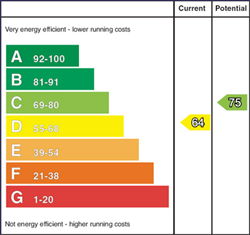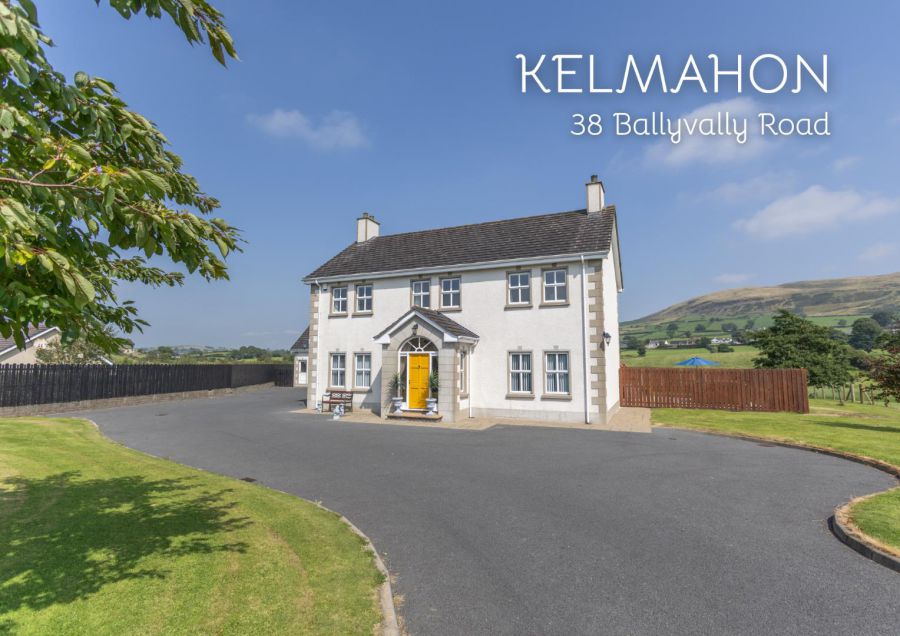5 Bed Detached House
Kelmahon, 38 Ballyvally Road
Newry, BT34 2RT
offers over
£475,000

Key Features & Description
Detached Property
Rural Setting
Mature Gardens
Garage
Hot Tub
Electric Security Gates
Description
Situated in the heart of the picturesque Mayobridge countryside, this exceptional five-bedroom detached residence on Ballyvally Road, Newry, presents a rare opportunity to acquire a home that perfectly balances refined elegance with modern comfort.
Intelligently designed to accommodate both family living and sophisticated entertaining, the property boasts a generous and well-considered layout. Two spacious reception rooms offer inviting spaces for relaxation and hosting guests, while the five well-proportioned bedrooms provide privacy and comfort for every member of the household.
Three contemporary bathrooms, finished to a high standard, enhance the home´s functionality and elevate everyday living with a touch of luxury.
A particular highlight is the detached garage, which includes a versatile first-floor playroom. This flexible space is ideal for use as a children´s area, home office, or creative studio-offering endless potential to suit your lifestyle.
Enjoying breathtaking views of the surrounding landscape, the property offers a peaceful rural retreat without compromising on convenience, with local amenities just a short drive away.
Whether you are seeking a distinguished family residence or a serene escape from city life, this outstanding home is sure to exceed expectations.
Situated in the heart of the picturesque Mayobridge countryside, this exceptional five-bedroom detached residence on Ballyvally Road, Newry, presents a rare opportunity to acquire a home that perfectly balances refined elegance with modern comfort.
Intelligently designed to accommodate both family living and sophisticated entertaining, the property boasts a generous and well-considered layout. Two spacious reception rooms offer inviting spaces for relaxation and hosting guests, while the five well-proportioned bedrooms provide privacy and comfort for every member of the household.
Three contemporary bathrooms, finished to a high standard, enhance the home´s functionality and elevate everyday living with a touch of luxury.
A particular highlight is the detached garage, which includes a versatile first-floor playroom. This flexible space is ideal for use as a children´s area, home office, or creative studio-offering endless potential to suit your lifestyle.
Enjoying breathtaking views of the surrounding landscape, the property offers a peaceful rural retreat without compromising on convenience, with local amenities just a short drive away.
Whether you are seeking a distinguished family residence or a serene escape from city life, this outstanding home is sure to exceed expectations.
Rooms
Additional Information
GROUND FLOOR
PORCH
RECEPTION HALL 12'10" X 22'7" (3.92m X 6.90m)
Decorative high gloss tiles, Solid pine wood staircase, Recessed down lights, Tiled edging.
RECEPTION 1 12'11" X 24'2" (3.96m X 7.37m)
High gloss tiled floor, Black marble fire place and hearth with enclosed electric stove, Tiled edging.
RECEPTION 2 12'11" X 12'11" (3.95m X 3.96m)
High gloss tiled floor, Tiled edging, Single radiator.
KITCHEN 16'9" X 19'2" (5.11m X 5.85m)
High gloss tiled floor, High and low level storage units, Tiled edging, Recessed down lights, Marble worktop, Subway tiled splash back, Aga cooker with electric hob.
BOOT ROOM 8'5" X 5'3" (2.58m X 1.61m)
UTILITY ROOM 16'9" X 6'1" (5.11m X 1.86m)
High and low level storage units, Plumbed for washing machine, Sink.
SHOWER ROOM 8'3" X 6'1" (2.54m X 1.87m)
Tiled surround, Ceramic sink and toilet, Enclosed shower, Extractor fan, Frosted window.
BEDROOM 1 12'11" X 10'9" (3.95m X 3.28m)
Laminate floor, Single radiator, Electric sockets located in the floor.
FIRST FLOOR
LANDING 15'11" X 24'2" (4.87m X 7.37m)
Laminate floor, Wooden handrail and bannister, Chandelier.
MASTER BEDROOM 16'9" X 23'5" (5.11m X 7.15m)
Wooden floor, Recessed lighting, Single radiator, Ensuite.
ENSUITE 12'5" X 13'7" (3.81m X 4.15m)
Decorative tiled surround, Ceramic sink and toilet, Jacuzzi bath with jets, Separate enclosed shower.
BEDROOM 2 12'11" X 12'5" (3.96m X 3.81m)
Laminate floor, Single radiator, Electric sockets built in to floor.
BEDROOM 3 12'11" X 11'11" (3.96m X 3.65m)
Laminate floor, Single radiator, Electric sockets built in to floor.
BEDROOM 4 12'11" X 11'8" (3.95m X 3.56m)
Tiled floor, Tiled edging, Single radiator.
BATHROOM 9'10" X 12'2" (3.00m X 3.72m)
Decorative tiled surround, Enclosed shower, Separate bath, Ceramic sink and toilet, Flat panel chrome radiator.
EXTERIOR
DETACHED GARAGE
GARAGE 26'3" X 25'3" (8.02m X 7.72m)
Electric roller shutter/ Pedestrian door leading to storage area
W.C. 4'7" X 7'6" (1.41m X 2.31m)
Externally accessible W.C with sink.
PLAY ROOM 29'11" X 15'6" (9.13m X 4.73m)
Pedestrian door to stairs leading to Play Room with carpet flooring
W.C. 4'7" X 5'5" (1.42m X 1.67m)
Lino floor, Toilet, Sink.
Video
Property Location

Mortgage Calculator
Contact Agent

Contact Bradley NI (Newry)
Request More Information
Requesting Info about...
Kelmahon, 38 Ballyvally Road, Newry, BT34 2RT

By registering your interest, you acknowledge our Privacy Policy

By registering your interest, you acknowledge our Privacy Policy






















































