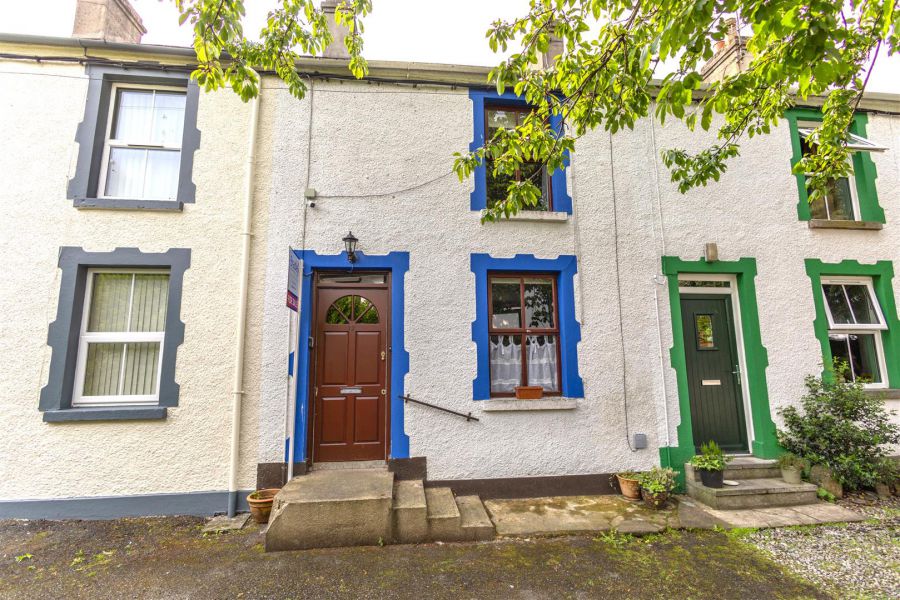3 Bed Terraced
12 Syenite Place
rostrevor, newry, BT34 3EP
offers over
£164,950

Key Features & Description
Oil Fired Central Heating
Located in the center of Rostrevor Village
Close to Kilbroney Park & Mountains
Oil fired central heating
Walking distance to the shore front
Description
Syenite Place, Rostrevor, is an ideal choice for those who appreciate easy access to local amenities and the vibrant community life that Rostrevor has to offer. The house itself exudes a quaint charm, with its inviting exterior and well-maintained surroundings.
One of the main attractions of living in the village is the scenic walks right on your doorstep. The local community is friendly and welcoming, providing a wonderful sense of belonging. Whether you are looking to explore the nearby mountains or simply enjoy a leisurely stroll along the coast or Kilbroney Park, this location offers a perfect balance of tranquillity and activity.
Please contact our Warrenpoint Office on 028 41777 3777 to arrange a viewing.
Syenite Place, Rostrevor, is an ideal choice for those who appreciate easy access to local amenities and the vibrant community life that Rostrevor has to offer. The house itself exudes a quaint charm, with its inviting exterior and well-maintained surroundings.
One of the main attractions of living in the village is the scenic walks right on your doorstep. The local community is friendly and welcoming, providing a wonderful sense of belonging. Whether you are looking to explore the nearby mountains or simply enjoy a leisurely stroll along the coast or Kilbroney Park, this location offers a perfect balance of tranquillity and activity.
Please contact our Warrenpoint Office on 028 41777 3777 to arrange a viewing.
Rooms
Entrance
Solid wood front door with glass panel. Tiled flooring. Wall paneling along stairwell wall.
Living Room 18'3" X 8'11" (5.57m X 2.73m)
Laminate flooring. Painted brick fireplace with tiled hearth. Solid fuel fire. Under stair storage.
Kitchen 16'0" X 11'4" (4.88m X 3.47m)
Tiled flooring. Painted kitchen units. Partially tiled walls. Electric cooker. Extractor fan.
WC 3'10" X 3'10" (1.19m X 1.19m)
Tiled flooring. Low flush wc. Wall mounted corner sink.
Hallway
Tiled flooring. Wooden door with glass panel leading to rear yard.
Stairs leading to first floor.
Bedroom 1 11'9" X 7'11" (3.60m X 2.42m)
Located at rear of property. Carpet flooring. Wall mounted sink.
Bedroom 2 8'7" X 6'3" (2.63m X 1.92m)
Carpet flooring. Roof light.
Hotpress
Shelved
Bathroom 7'2" X 5'4" (2.19m X 1.65m)
Tiled flooring. Fully tiled walls with decorative border. Low flush wc. Pedestial sink. Bath with over electric Triton shower. Wall mounted mirror.
Bedroom 3 12'11" X 9'9" (3.96m X 2.98m)
Located to front of property. Wooden flooring.
External
Enclosed yard with roof.
Video
Broadband Speed Availability
Potential Speeds for 12 Syenite Place
Max Download
1800
Mbps
Max Upload
220
MbpsThe speeds indicated represent the maximum estimated fixed-line speeds as predicted by Ofcom. Please note that these are estimates, and actual service availability and speeds may differ.
Property Location

Mortgage Calculator
Contact Agent

Contact Bradley NI (Warrenpoint)
Request More Information
Requesting Info about...
12 Syenite Place, rostrevor, newry, BT34 3EP

By registering your interest, you acknowledge our Privacy Policy

By registering your interest, you acknowledge our Privacy Policy






















