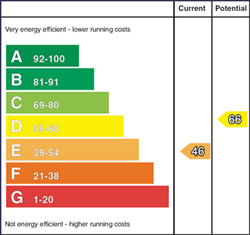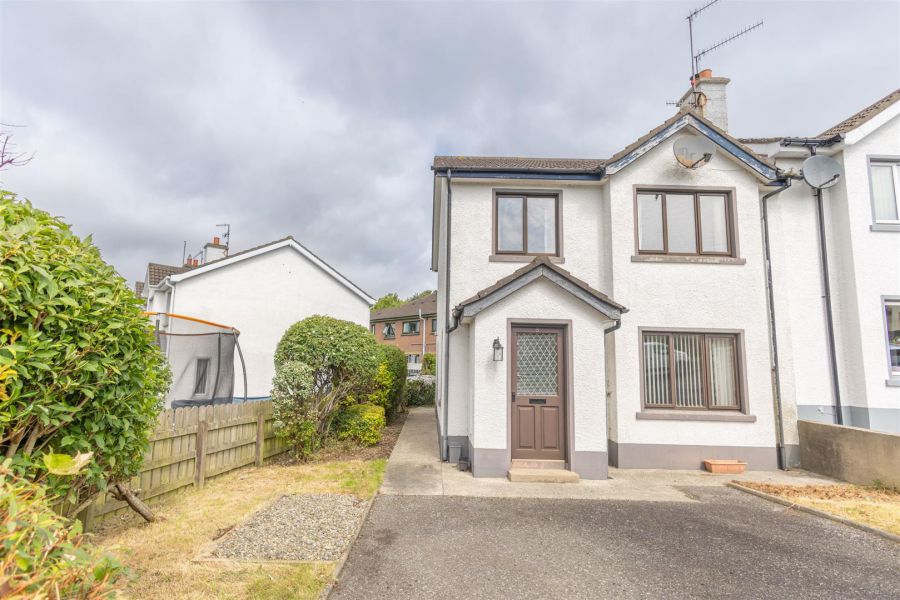House
8 Jemesons Court
warrenpoint, newry, BT34 3TE
offers over
£149,950

Key Features & Description
Oil Fired Central Heating
Double Glazed
Off Street Parking
Town Centre Location
Gardens to front and rear
Description
Jemesons Court, Warrenpoint presents an exceptional opportunity for first-time buyers or investors. This property is ideally situated within walking distance to the town center, offering easy access to a variety of local amenities, including shops, cafes, and recreational facilities, making it perfect for those who appreciate the convenience of urban living.
Warrenpoint is renowned for its picturesque surroundings, with stunning views of the Mourne Mountains and the nearby coastline. Residents can enjoy leisurely walks along the waterfront or partake in various outdoor activities that the area has to offer.
Commuters will also appreciate the excellent transport links, with easy access to the motorway connecting to Belfast and Dublin
Viewing by appointment with the selling agent - Warrenpoint Office - 028 4177 3777
Jemesons Court, Warrenpoint presents an exceptional opportunity for first-time buyers or investors. This property is ideally situated within walking distance to the town center, offering easy access to a variety of local amenities, including shops, cafes, and recreational facilities, making it perfect for those who appreciate the convenience of urban living.
Warrenpoint is renowned for its picturesque surroundings, with stunning views of the Mourne Mountains and the nearby coastline. Residents can enjoy leisurely walks along the waterfront or partake in various outdoor activities that the area has to offer.
Commuters will also appreciate the excellent transport links, with easy access to the motorway connecting to Belfast and Dublin
Viewing by appointment with the selling agent - Warrenpoint Office - 028 4177 3777
Rooms
GROUND FLOOR
Hallway
Hardwood front door. Wooden flooring.
Carpets on stairway and landing
Carpets on stairway and landing
Living Room 13'8" X 12'11" (4.18m X 3.95m)
Open fire with tiled surround. Wooden flooring. T.V. point. French doors leading to kitchen area
Kitchen/Dining Area 19'2" X 10'2" (5.86m X 3.1m)
Range of high and low level units. Hob, oven and extractor fan. Stainless steel sink unit with mixer tap. Plumbed for washing machine. Wooden flooring. Patio doors leading to rear garden
FIRST FLOOR
Bathroom 8'5" X 7'2" (2.58m X 2.19m)
3 piece bathroom suite. Walk-in electric shower. Linoleum flooring
Bedroom 1 12'0" X 11'9" (3.66m X 3.60m)
Located to rear of property. Carpet flooring. 2 single sockets
Bedroom 2 12'0" X 9'8" (3.66m X 2.96m)
Located to front of property. Carpet flooring, 1 double socket & 1 single socket
Bedroom 3 9'3" X 8'6" (2.82m X 2.61m)
Located to front of property. Carpet flooring. Built-in Bed
EXTERNAL
Outside Tap
Paved area to rear
Garden Shed
Off Street Parking
Paved area to rear
Garden Shed
Off Street Parking
Video
Broadband Speed Availability
Potential Speeds for 8 Jemesons Court
Max Download
10000
Mbps
Max Upload
10000
MbpsThe speeds indicated represent the maximum estimated fixed-line speeds as predicted by Ofcom. Please note that these are estimates, and actual service availability and speeds may differ.
Property Location

Mortgage Calculator
Contact Agent

Contact Bradley NI (Warrenpoint)
Request More Information
Requesting Info about...
8 Jemesons Court, warrenpoint, newry, BT34 3TE

By registering your interest, you acknowledge our Privacy Policy

By registering your interest, you acknowledge our Privacy Policy























