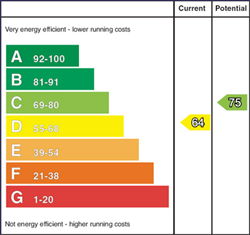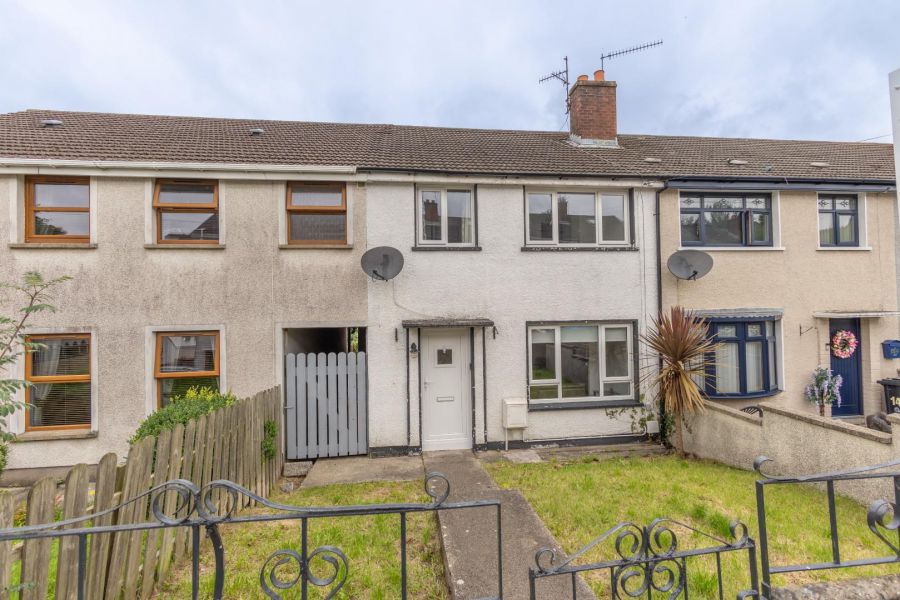3 Bed House
16 Hennessy Park
Newry, BT34 2EE
offers over
£129,950

Description
Located in the well-established residential area of Hennessy Park, this 3-bedroom terraced property presents an excellent opportunity for investors, first-time buyers, or anyone seeking a home with strong potential for improvement.
With a practical layout and generously sized rooms, the property offers great scope for modernisation making it ideal as a first step onto the property ladder or as a smart addition to a rental portfolio. Given the strong local demand, it holds real promise as either a long-term investment or a starter home with room to grow.
Hennessy Park is well connected, with the A1 Newry-Dublin motorway just minutes away, and convenient access to the city centre, local schools, and a range of amenities.
Whether you're a first-time buyer ready to make your mark or an investor looking for reliable returns, 16 Hennessy Park delivers value, location, and future potential.
With a practical layout and generously sized rooms, the property offers great scope for modernisation making it ideal as a first step onto the property ladder or as a smart addition to a rental portfolio. Given the strong local demand, it holds real promise as either a long-term investment or a starter home with room to grow.
Hennessy Park is well connected, with the A1 Newry-Dublin motorway just minutes away, and convenient access to the city centre, local schools, and a range of amenities.
Whether you're a first-time buyer ready to make your mark or an investor looking for reliable returns, 16 Hennessy Park delivers value, location, and future potential.
Rooms
ADDITIONAL INFORMATION
Accommodation in brief
(Sizes are approximate)
GROUND FLOOR
Hallway 5'1" X 14'9" (1.55m X 4.50m)
Laminate floor, Carpet stairs, Under stair storage, Composite front door.
Living Room 10'11" X 14'9" (3.33m X 4.50m)
Laminate floor, wooden mantle piece with tiled hearth, Radiator.
Kitchen 16'0" X 12'11" (4.88m X 3.94m)
Laminate floor, High and low level storage units. Electric hob/ cooker.
FIRST FLOOR
Bedroom 1 10'0" X 11'8" (3.05m X 3.56m)
Carpet floor, Radiator, Double glazed window.
Bedroom 2 10'0" X 10'6" (3.05m X 3.20m)
Carpet floor, Radiator, Double glazed window.
Bedroom 3 7'7" X 9'9" (2.30m X 2.97m)
Carpet floor, Radiator, Double glazed window.
Bathroom 5'11" X 7'5" (1.80m X 2.26m)
Tiled floor and tiled surround, Bath and shower, Toilet, Vanity sink.
Exterior
Garden to front and rear of the property, Side access to rear, Utility store, Outdoor tap.
Video
Property Location

Mortgage Calculator
Contact Agent

Contact Simon Brien Bradley (Newry)
Request More Information
Requesting Info about...





















