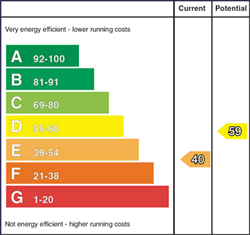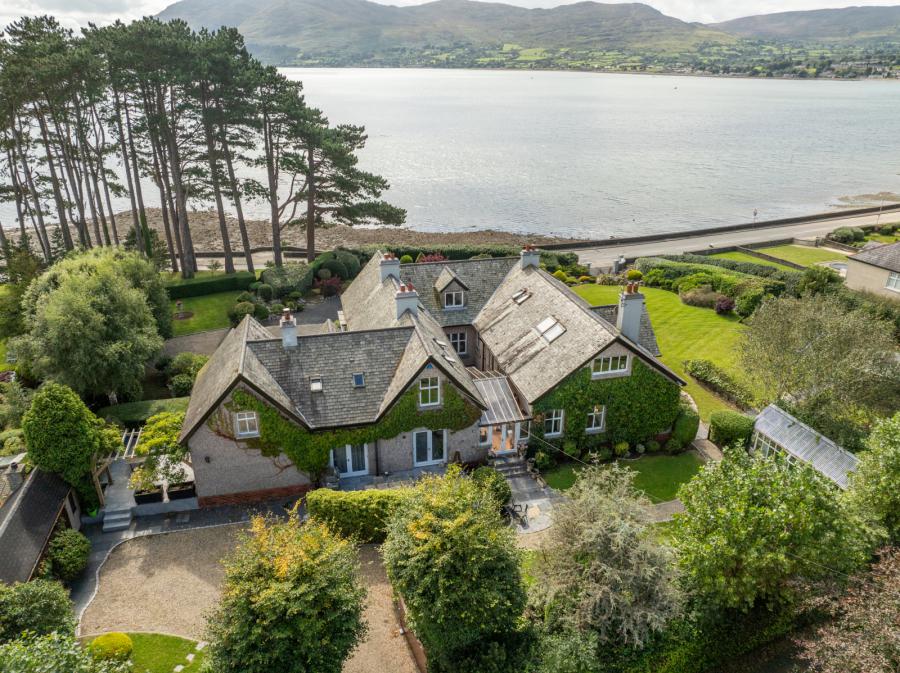Contact Agent

Contact Simon Brien Bradley (Warrenpoint)
6 Bed House
The Pines, 10 Rostrevor Road
Warrenpoint, Newry, BT34 3RT
offers over
£1,250,000

Key Features & Description
Description
Abundance of space; striking the perfect balance between comfortable family living and entertaining space. Having been occupied by the current owners for over 35 years, "The Pines" has been carefully extended and restored to provide a
contemporary home that celebrates its long and impressive heritage. The high specification of the interiors includes the original and striking Japanese Oak parquet flooring, wall panelling and stairs, alongside bespoke designed finishes by the highly renowned Orior.
"The Pines" is a truly charming place that will capture your heart from the moment you arrive. Both inside and out, this remarkable property offers an array of well thought out spaces that compliment the `every days´ and the `extraordinary days´ of family life.
Perfectly located at the edge of the seaside town of Warrenpoint, and just a short drive from the magical village of Rostrevor; "The Pines" is not just a great property, but an opportunity to build an incredible lifestyle in one of Northern Ireland´s most sought after locations, only one hour from both
Belfast and Dublin.
Abundance of space; striking the perfect balance between comfortable family living and entertaining space. Having been occupied by the current owners for over 35 years, "The Pines" has been carefully extended and restored to provide a
contemporary home that celebrates its long and impressive heritage. The high specification of the interiors includes the original and striking Japanese Oak parquet flooring, wall panelling and stairs, alongside bespoke designed finishes by the highly renowned Orior.
"The Pines" is a truly charming place that will capture your heart from the moment you arrive. Both inside and out, this remarkable property offers an array of well thought out spaces that compliment the `every days´ and the `extraordinary days´ of family life.
Perfectly located at the edge of the seaside town of Warrenpoint, and just a short drive from the magical village of Rostrevor; "The Pines" is not just a great property, but an opportunity to build an incredible lifestyle in one of Northern Ireland´s most sought after locations, only one hour from both
Belfast and Dublin.
Rooms
GROUND FLOOR
Porch 10'6" X 6'8" (3.20m X 2.03m)
Solid wood double door entry to porch with stained glass windows
to either side. Wood panelled walls and tiled floor with matt well.
Double doors leading to hall.
to either side. Wood panelled walls and tiled floor with matt well.
Double doors leading to hall.
Main Hall 10'6" X 15'10" (3.20m X 4.83m)
Solid wood flooring and wall panelling. Feature stained glass
window to internal courtyard.
window to internal courtyard.
Drawing Room 22'7" X 14'11" (6.88m X 4.55m)
Located just off the main hall. Original hardwood oak flooring.
Built in book shelving. Open fire with wooden surround and tiled
inset and hearth. South facing views over Carlingford Lough via
the semi-circular bay window.
Built in book shelving. Open fire with wooden surround and tiled
inset and hearth. South facing views over Carlingford Lough via
the semi-circular bay window.
Sun Room 5'7" X 14'11" (1.70m X 4.55m)
Accessible via the drawing room. Japanese oak parquet flooring.
High level glazing with south and west facing aspect. Double doors
to western terrace.
High level glazing with south and west facing aspect. Double doors
to western terrace.
Lounge 18'6" X 15'11" (5.64m X 4.85m)
Solid oak flooring. South facing window overlooking Carlingford
Lough and East facing bay window overlooking terrace and
Kilbroney Forest. Open fire with wood surround, cast iron inset
and tiled hearth.
Lough and East facing bay window overlooking terrace and
Kilbroney Forest. Open fire with wood surround, cast iron inset
and tiled hearth.
Study 12'5" X 12'8" (3.78m X 3.86m)
Japanese oak parquet flooring. Textured wallpaper. Built in book
case/ display shelving. Overlooking eastern terrace.
case/ display shelving. Overlooking eastern terrace.
Boot Room 12'5" X 6'10" (3.78m X 2.08m)
Japanese oak parquet flooring. Textured wallpaper. Solid wood
half door to eastern terrace.
half door to eastern terrace.
Kitchen 11'3" X 20'4" (3.43m X 6.20m)
Design House solid wood painted kitchen with oak insets and
drawers. Italian marble worktops. Integrated dishwasher.
Samsung American fridge freezer. Double door panty with oak
inset and wine rack. Oak display cabinet with frosted glass doors.
Oil fired Aga with reclaimed Belfast Brick Chimney. Central island
unit with storage, power and opening for 4 stools. Double height
ceiling with painted tongue and groove panelling. Remote
controlled velux windows. Feature uplighters to wall.
Contemporary cable mounted spot lighting. Low hanging
pendants over Island. Bang & Olufsen sounds system with integrated speakers. Natural
stone tiled flooring. Double doors to utility room and northern
terrace.
drawers. Italian marble worktops. Integrated dishwasher.
Samsung American fridge freezer. Double door panty with oak
inset and wine rack. Oak display cabinet with frosted glass doors.
Oil fired Aga with reclaimed Belfast Brick Chimney. Central island
unit with storage, power and opening for 4 stools. Double height
ceiling with painted tongue and groove panelling. Remote
controlled velux windows. Feature uplighters to wall.
Contemporary cable mounted spot lighting. Low hanging
pendants over Island. Bang & Olufsen sounds system with integrated speakers. Natural
stone tiled flooring. Double doors to utility room and northern
terrace.
Utility Room 8'3" X 19'5" (2.51m X 5.92m)
Original terracotta tiled flooring. Pine storage units with
mahogany worktop and inset Belfast Sink. Wood framed
conservatory style glazed roof. Double doors to northern terrace
and single door to internal courtyard.
mahogany worktop and inset Belfast Sink. Wood framed
conservatory style glazed roof. Double doors to northern terrace
and single door to internal courtyard.
Dining Room 14'5" X 21'3" (4.40m X 6.48m)
Double aspect with sea view to front and double doors to terrace
and garden. Natural stone tiled flooring. Bang & Olufsen speaker.
and garden. Natural stone tiled flooring. Bang & Olufsen speaker.
Living Room 15'6" X 22'0" (4.72m X 6.70m)
Positioned to the east side. Views over Carlingford Lough with
south facing bay window. Double doors to raised patio area.
Cherry wood flooring and joinery. Painted fire place with wood
burning stove. Stairs to Guest Suite.
south facing bay window. Double doors to raised patio area.
Cherry wood flooring and joinery. Painted fire place with wood
burning stove. Stairs to Guest Suite.
Bedroom 1 13'0" X 14'11" (3.96m X 4.55m)
Located at the west side of the property. Solid oak flooring.
Original 1920s style tiled fire place.
Original 1920s style tiled fire place.
Bedroom 2 14'7" X 11'10" (4.45m X 3.60m)
Located at the west side of the property. Solid oak parquet
flooring. Bay window. Adjoining ensuite with shower and sink.
flooring. Bay window. Adjoining ensuite with shower and sink.
Bedroom 3 9'4" X 12'9" (2.84m X 3.89m)
Located to the rear and west side of the property. Solid oak
flooring. Original 1920's style tiled fireplace.
flooring. Original 1920's style tiled fireplace.
Bedroom 4 9'4" X 12'9" (2.84m X 3.89m)
Located to the rear of the property. Solid oak flooring.
Bathroom 8'5" X 8'5" (2.57m X 2.57m)
Tiled flooring. ¾ high wood panelling to walls. Double sized walk in
shower. W.C. Sink. Heating towel rail.
shower. W.C. Sink. Heating towel rail.
Cloakroom 8'5" X 4'11" (2.57m X 1.50m)
WC and wash basin with original Victorian tiling.
Video
Property Location

Mortgage Calculator
Contact Agent

Contact Simon Brien Bradley (Warrenpoint)
Request More Information
Requesting Info about...
The Pines, 10 Rostrevor Road, Warrenpoint, Newry, BT34 3RT

By registering your interest, you acknowledge our Privacy Policy

By registering your interest, you acknowledge our Privacy Policy




































































