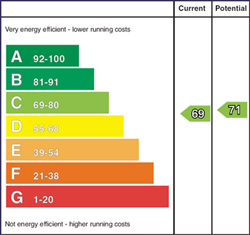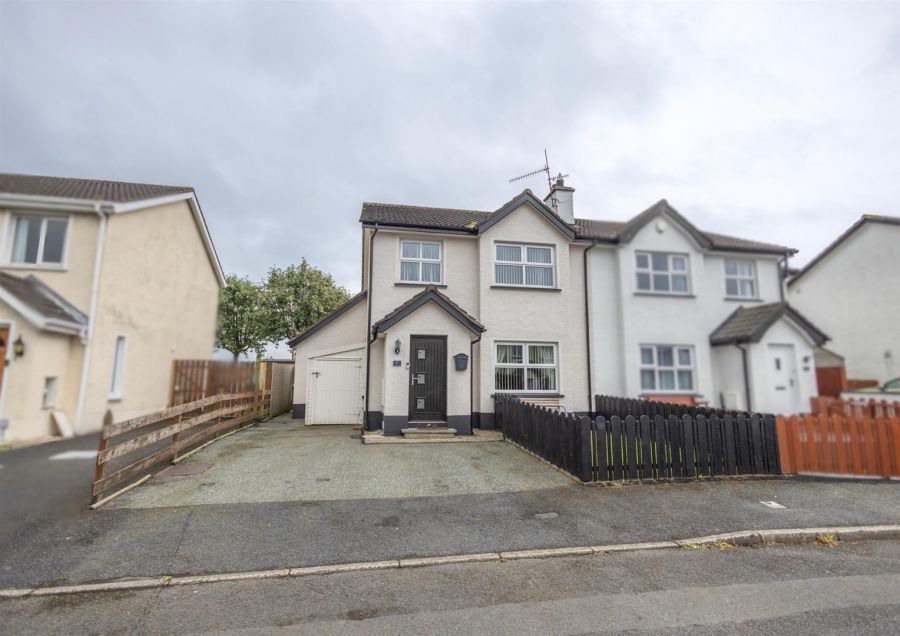Contact Agent

Contact Bradley NI (Warrenpoint)
3 Bed Semi-Detached House
41 Jemesons Court
Warrenpoint, Newry, BT34 3TE
price
£850pm

Key Features
Stunning 3 bedroom semi-detached property in the heart of Warrenpoint
Recently upgraded to include new windows, external doors, kitchen, bathroom
Oil fired central heating
Highly efficient EPC Rating of C69
Ready to move into with no additional outlay required
Ideally located within walking distance to all amenities in Warrenpoint and the shores of Carlingford Lough
Rooms
SUMMARY
Nestled in the charming and highly sought after Jemesons Court development in Warrenpoint, we are thrilled to present this captivating three bedroom semi detached property. Boasting a host of recent enhancements, including new windows, external doors, a modern kitchen, a contemporary bathroom, and upgraded insulation, this stunning home is ready to move into with no further outlay required.
Ideally located within short walking distance to the seaside town of Warrenpoint, the discerning purchaser can benefit from the convenience of easy access to the myriad of amenities available in the town centre, not to mention the stunning coastal scenery of Carlingford Lough.
Internally, the property comprises of a living room, WC, a contemporary kitchen/dining room and a versatile utility room/office on the ground floor. To the first floor are three bedrooms and a modern main bathroom.
Early viewing is highly recommended to fully appreciate all that this home has to offer. Viewings strictly by appointment only.
Call our Warrenpoint office on (028) 417 73777.
Ideally located within short walking distance to the seaside town of Warrenpoint, the discerning purchaser can benefit from the convenience of easy access to the myriad of amenities available in the town centre, not to mention the stunning coastal scenery of Carlingford Lough.
Internally, the property comprises of a living room, WC, a contemporary kitchen/dining room and a versatile utility room/office on the ground floor. To the first floor are three bedrooms and a modern main bathroom.
Early viewing is highly recommended to fully appreciate all that this home has to offer. Viewings strictly by appointment only.
Call our Warrenpoint office on (028) 417 73777.
Accommodation in Brief:
(Sizes are approximate)
GROUND FLOOR
Entrance Porch 4'5" X 2'9": (1.36m X 0.86m:)
Accessed via composite front door with frosted glass squares. Decorative tiled flooring. Wall mounted coat hangers.
Entrance Hall 5'11" X 13'7" (1.81m X 4.16m)
Laminate wood flooring. Radiator.
Living Room 13'7" X 12'9" (4.16m X 3.91m)
Laminate wood flooring. Solid fuel fire with marble surround and wooden mantle piece. Radiator. Wallpaper feature wall. Dimmer switch for lighting.
WC 6'5" X 2'5": (1.97m X 0.76m:)
Located under the stairs. Decorative tiled flooring. Corner pedestal sink. Low flush WC. Integrated extractor fan.
Kitchen/Dining Room 19'1" X 10'2": (5.82m X 3.11m:)
Tiled flooring. Recessed spot lighting. Recently fitted high and low level kitchen storage units with recessed feature lighting. Quartz countertop. Integrated Zanussi electric oven and grill at user level. Integrated Flavel electric hob and extractor fan. Full length charcoal colour radiator. Sliding PVC door leading out to rear garden.
Utility Room/Study 10'9" X 6'7" (3.28m X 2.03m)
Located off the kitchen/dining room. Laminate flooring. Radiator. Smoke alarm fitted. Access to small storage space. Currently used as a utility room, but could also make a great study/office.
FIRST FLOOR
Carpet stairs leading to first floor. Landing with carpet flooring. Access to attic space (attic is fully insulated and floored with pull down ladder). Access to hotpress with shelved storage.
Bathroom 8'2" X 7'5": (2.50m X 2.28m:)
Tiled flooring and partially tiled walls. Recessed spot lighting. Corner shower unit with Triton electric shower. Low flush WC. Large freestanding bath. Sink with built-in vanity unit. Matte black heated towel rail. Wall mounted shelving. Wall mounted LED mirror.
Bedroom 1 11'7" X 11'4": (3.54m X 3.46m:)
Located to the rear of the property. Carpet flooring. Painted walls. Radiator.
Bedroom 2 12'5" X 9'8": (3.81m X 2.95m:)
Located to the front of the property. Carpet flooring. Painted walls. Radiator.
Bedroom 3 9'4" X 8'2": (2.87m X 2.50m:)
(At widest point) Located to the front of the property. Carpet flooring. Painted walls. Radiator. Covering over the stairs.
EXTERIOR
Fully enclosed garden to the front with perimeter fencing.
Tarmacadam driveway providing off-street parking for two cars.
Wall mounted post box.
Lean to shed with water and electric.
Fence to the side of the property dividing the front and rear of the property.
Enclosed yard to the rear of the property with perimeter fencing.
Outdoor tap.
Painted wooden sleepers with planted flowers.
Raised flagged patio area.
Painted wooden shed.
Tarmacadam driveway providing off-street parking for two cars.
Wall mounted post box.
Lean to shed with water and electric.
Fence to the side of the property dividing the front and rear of the property.
Enclosed yard to the rear of the property with perimeter fencing.
Outdoor tap.
Painted wooden sleepers with planted flowers.
Raised flagged patio area.
Painted wooden shed.
Video
Broadband Speed Availability
Potential Speeds for 41 Jemesons Court
Max Download
10000
Mbps
Max Upload
10000
MbpsThe speeds indicated represent the maximum estimated fixed-line speeds as predicted by Ofcom. Please note that these are estimates, and actual service availability and speeds may differ.
Property Location

Contact Agent

Contact Bradley NI (Warrenpoint)
Request More Information
Requesting Info about...
41 Jemesons Court, Warrenpoint, Newry, BT34 3TE

By registering your interest, you acknowledge our Privacy Policy

By registering your interest, you acknowledge our Privacy Policy






































