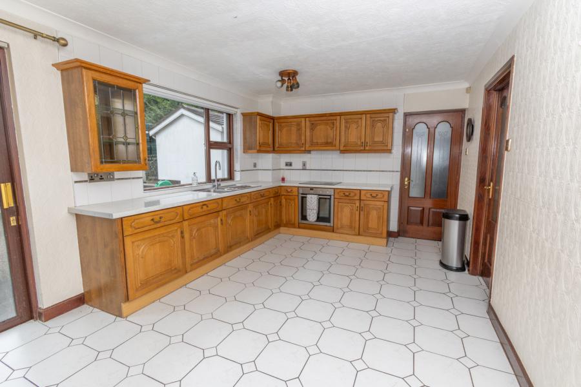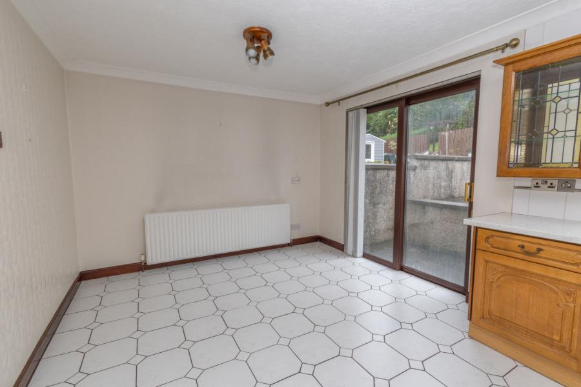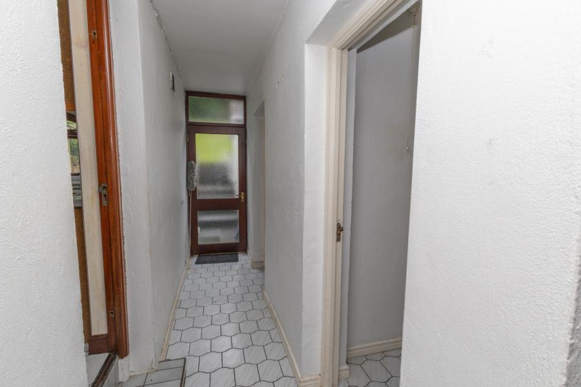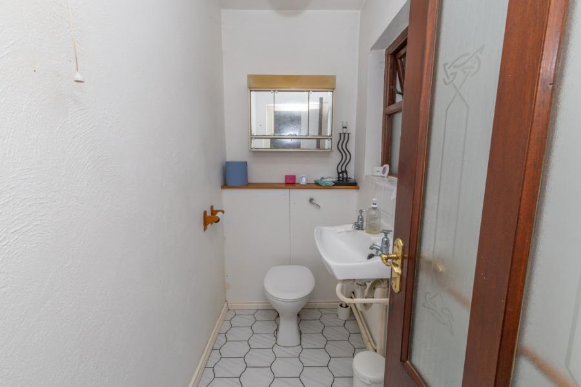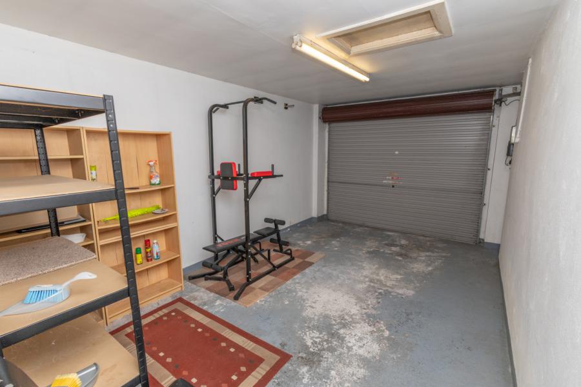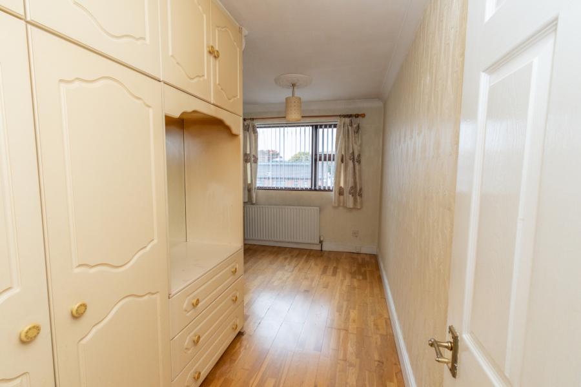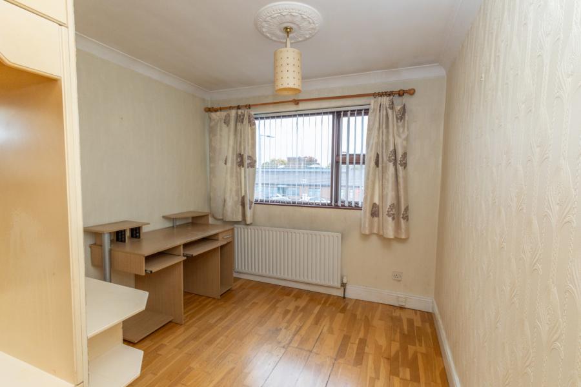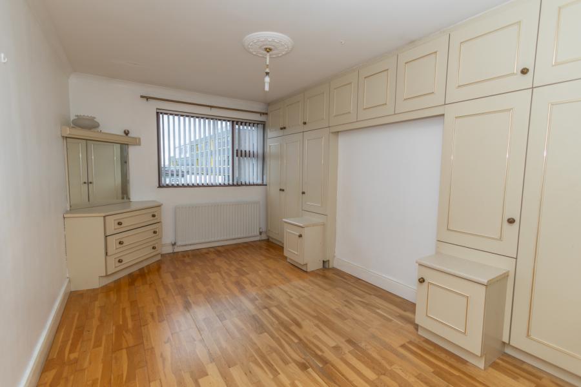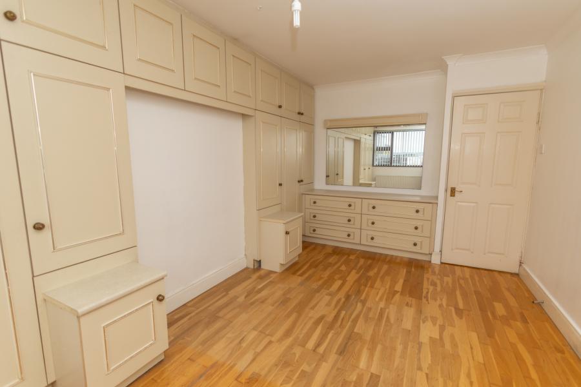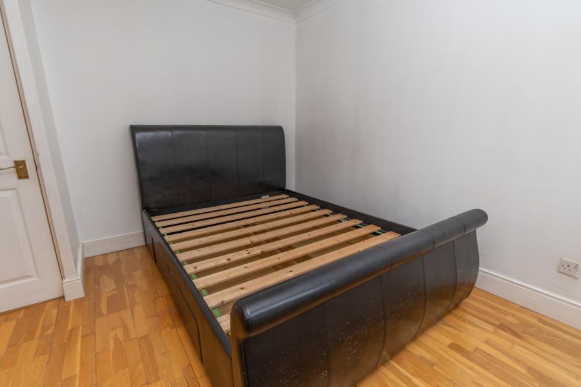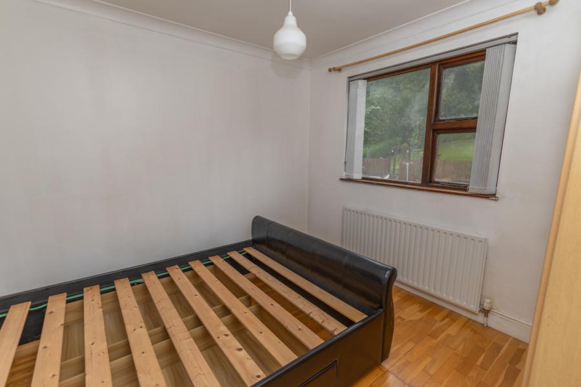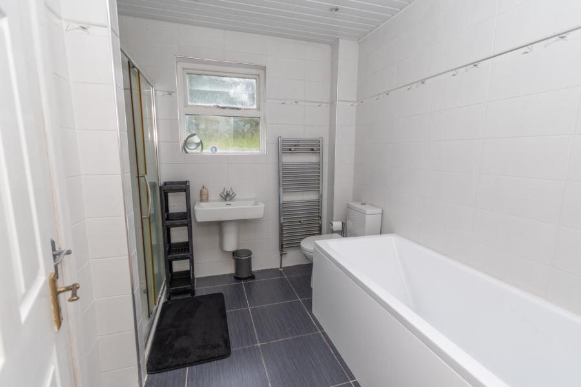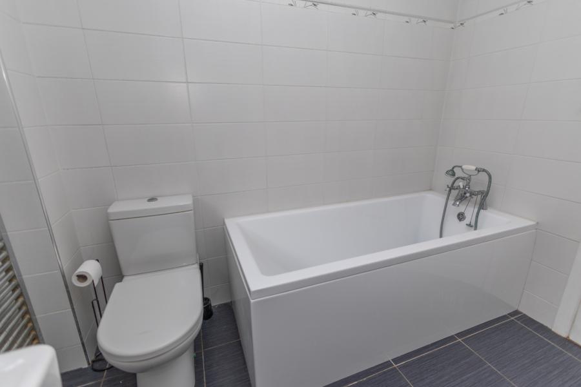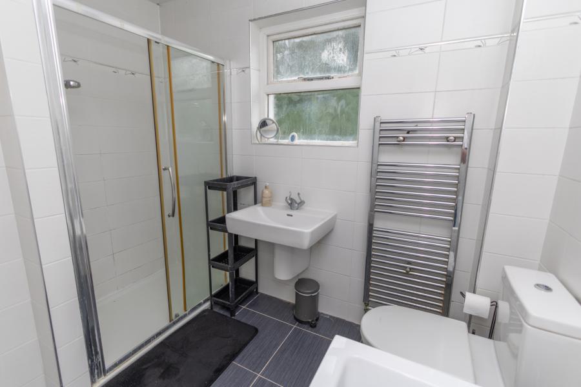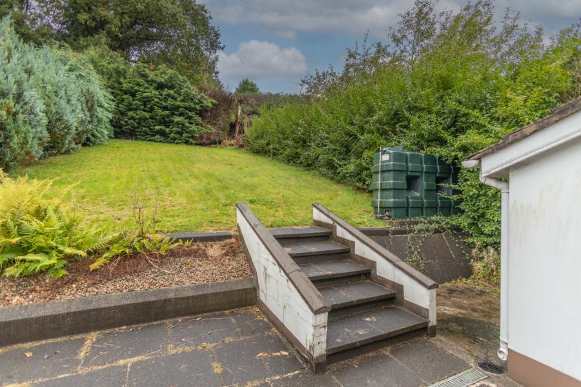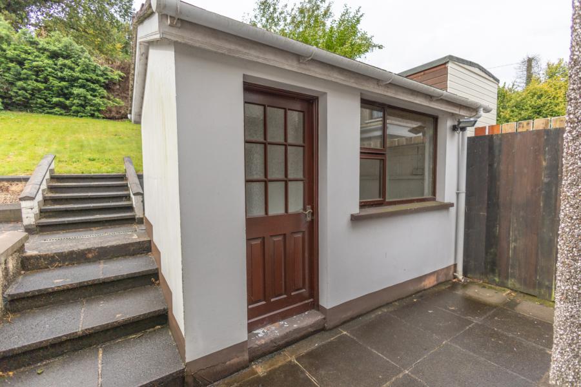Contact Agent

Contact Simon Brien Bradley (Newry)
3 Bed Semi-Detached House
3 Gortmore Villas
Hospital Road, Newry, BT35 8EU
offers over
£184,950
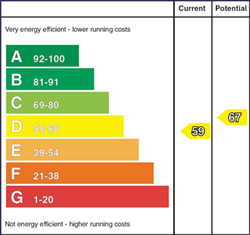
Description
Situated in the sought-after Gortmore Villas area of Newry, this spacious three-bedroom semi-detached home offers a superb blend of comfort, convenience, and practicality-an ideal choice for families, first-time buyers, or anyone seeking a well-located home in a friendly neighbourhood.
The property boasts an excellent location, with outstanding transport links-most notably the A1 dual carriageway just minutes away-making travel to Belfast, Dublin, and beyond both fast and efficient. Daily essentials are within easy reach, with a range of local shops and schools nearby, and Daisy Hill Hospital located directly opposite, providing added peace of mind and accessibility.
Inside, the home features a bright layout with three well-proportioned bedrooms and flexible living space, ideal for family life or working from home. A standout feature is the internal garage, providing secure parking or extra storage.
The property boasts an excellent location, with outstanding transport links-most notably the A1 dual carriageway just minutes away-making travel to Belfast, Dublin, and beyond both fast and efficient. Daily essentials are within easy reach, with a range of local shops and schools nearby, and Daisy Hill Hospital located directly opposite, providing added peace of mind and accessibility.
Inside, the home features a bright layout with three well-proportioned bedrooms and flexible living space, ideal for family life or working from home. A standout feature is the internal garage, providing secure parking or extra storage.
Rooms
Ground Floor
Entrance Hall 6'6" X 15'4" (1.97m X 4.68m)
Composite front door with sheltered porch, decorative tiled floor, carpet stairs.
Living Room 12'10" X 15'4" (3.92m X 4.68m)
Carpet floor, Marble fire place and hearth, double glazed windows, radiator.
Kitchen 19'4" X 10'8" (5.89m X 3.26m)
Decorative tiled floor, high and low level storage units, Neefe cooker and electric hob, radiator, sliding patio door, tiled splash back surround.
Utility Room 6'7" X 6'8" (2.00m X 2.04m)
Low level storage units, single basin sink with double drainer.
W.C 6'7" X 4'0" (2.00m X 1.22m)
Tiled floor, toilet, sink.
Garage 9'3" X 26'1" (2.83m X 7.94m)
Internal garage with electric rolling door leading to front drive way.
First Floor
Bedroom 1 10'5" X 14'5" (3.17m X 4.40m)
Wooden floor, built in wardrobes, decorative wallpaper, radiator.
Bedroom 2 8'11" X 14'5" (2.72m X 4.40m)
Wooden floor, built in wardrobes, decorative wallpaper, radiator.
Bedroom 3 10'6" X 8'6" (3.19m X 2.59m)
Wooden floor, double glaze window, radiator.
Video
Broadband Speed Availability
Potential Speeds for 3 Gortmore Villas
Max Download
1800
Mbps
Max Upload
220
MbpsThe speeds indicated represent the maximum estimated fixed-line speeds as predicted by Ofcom. Please note that these are estimates, and actual service availability and speeds may differ.
Property Location

Mortgage Calculator
Contact Agent

Contact Simon Brien Bradley (Newry)
Request More Information
Requesting Info about...
3 Gortmore Villas, Hospital Road, Newry, BT35 8EU
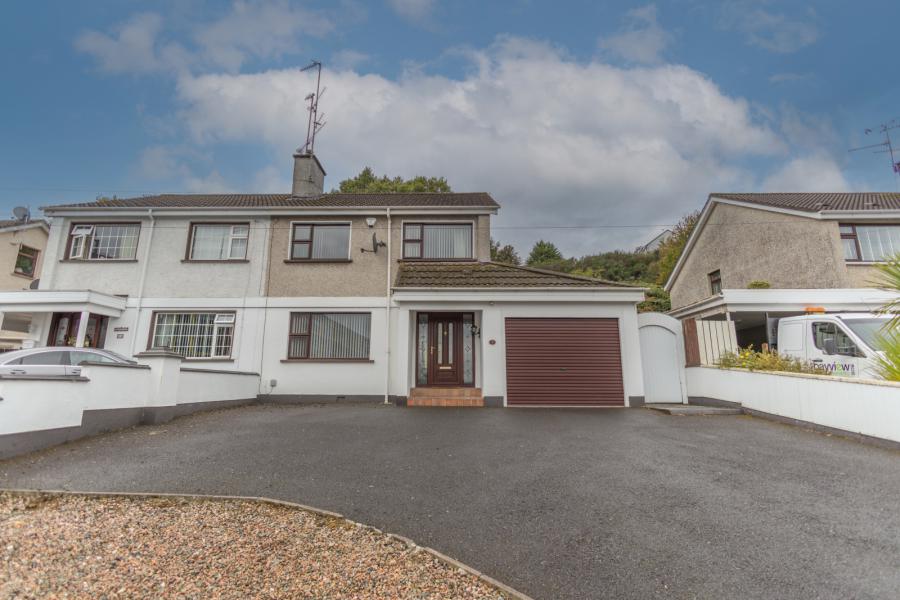
By registering your interest, you acknowledge our Privacy Policy

By registering your interest, you acknowledge our Privacy Policy






