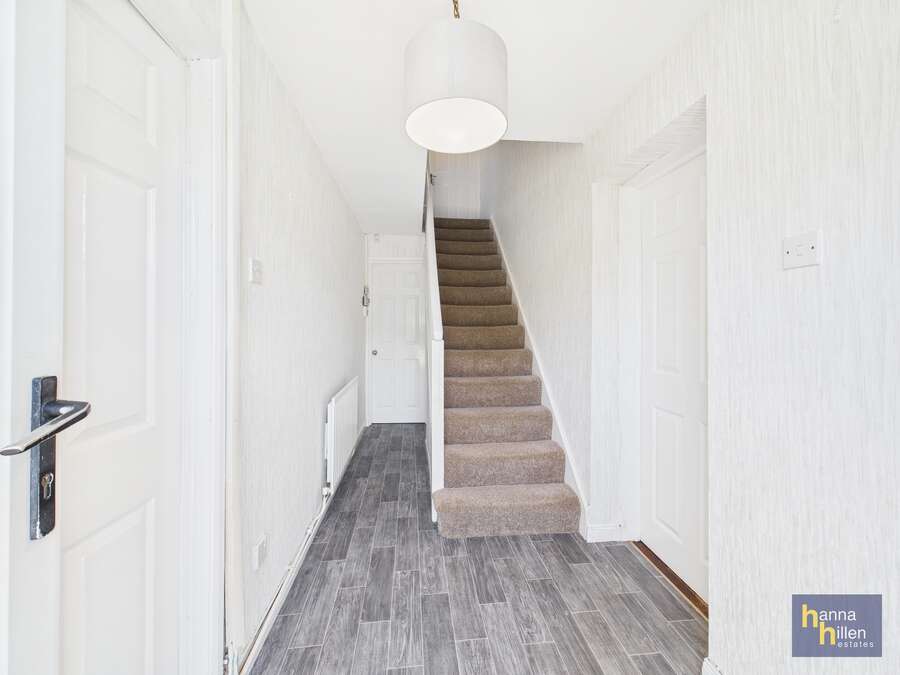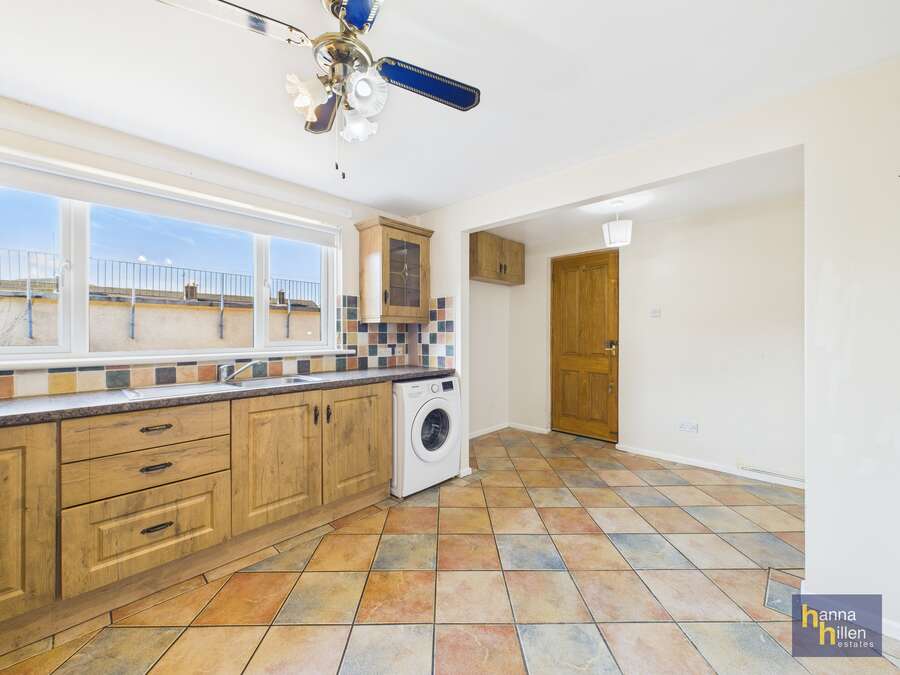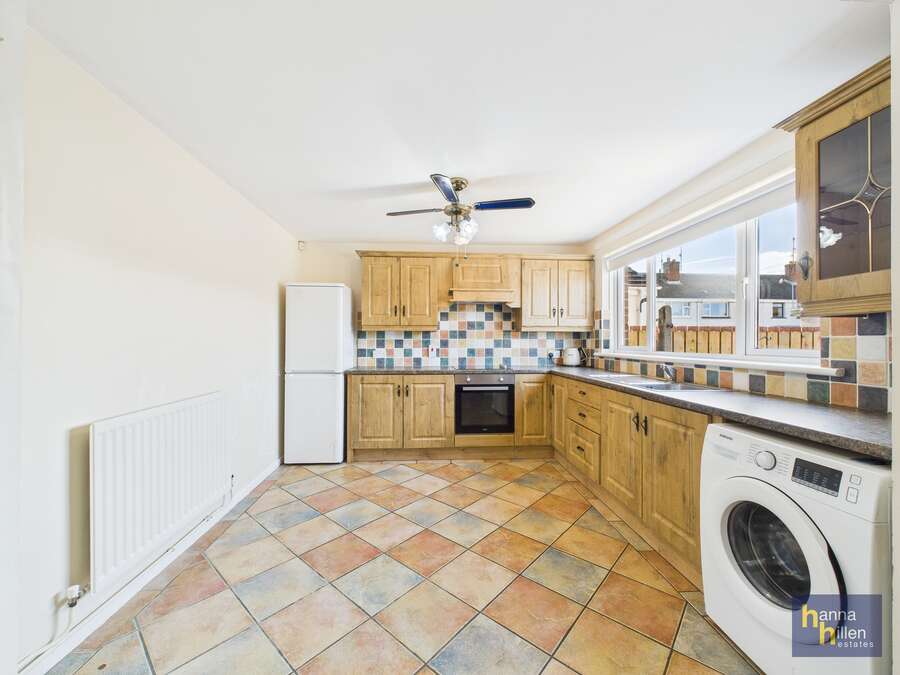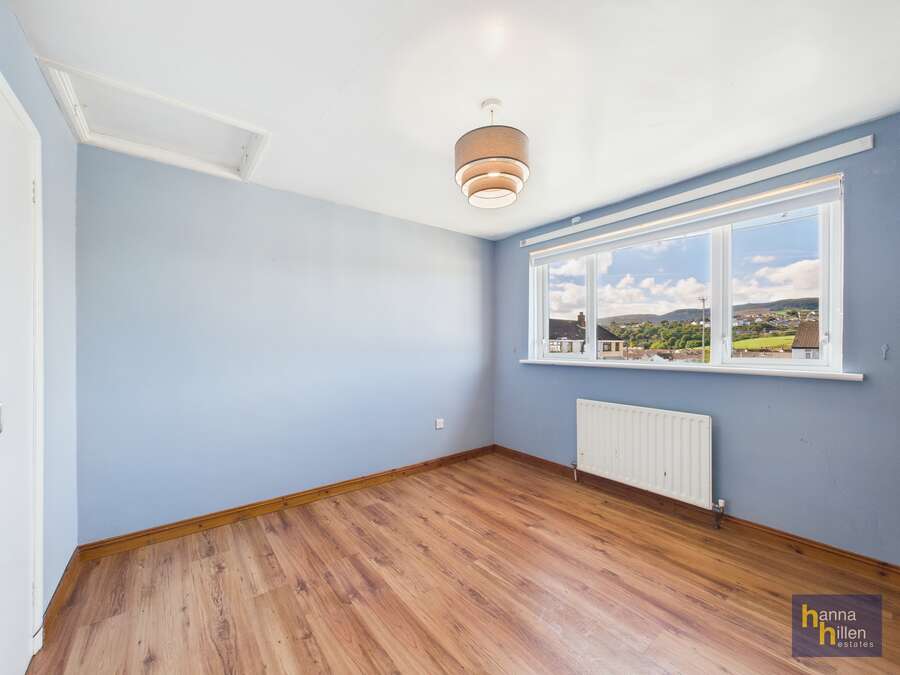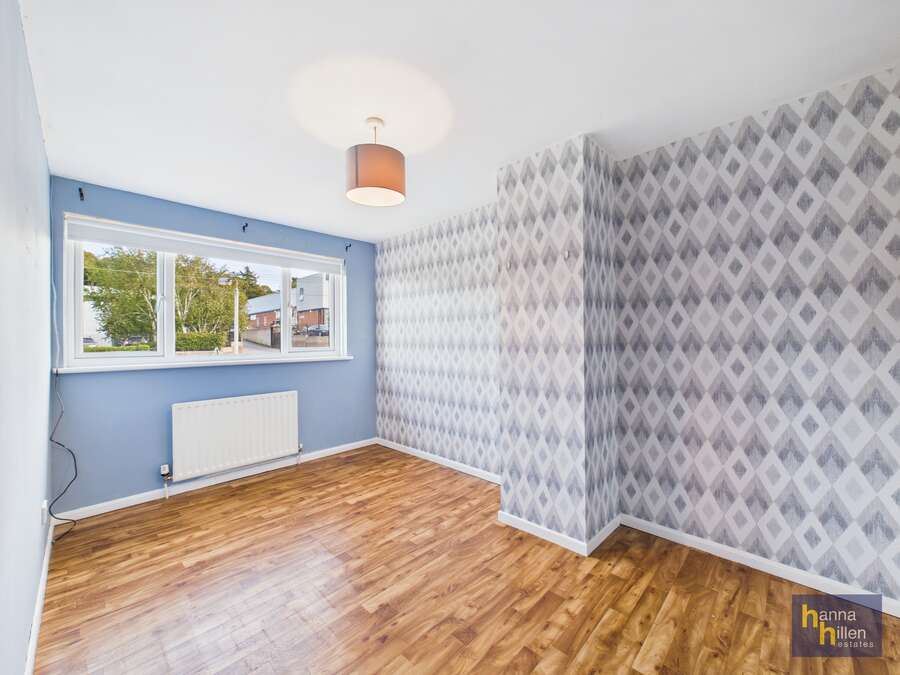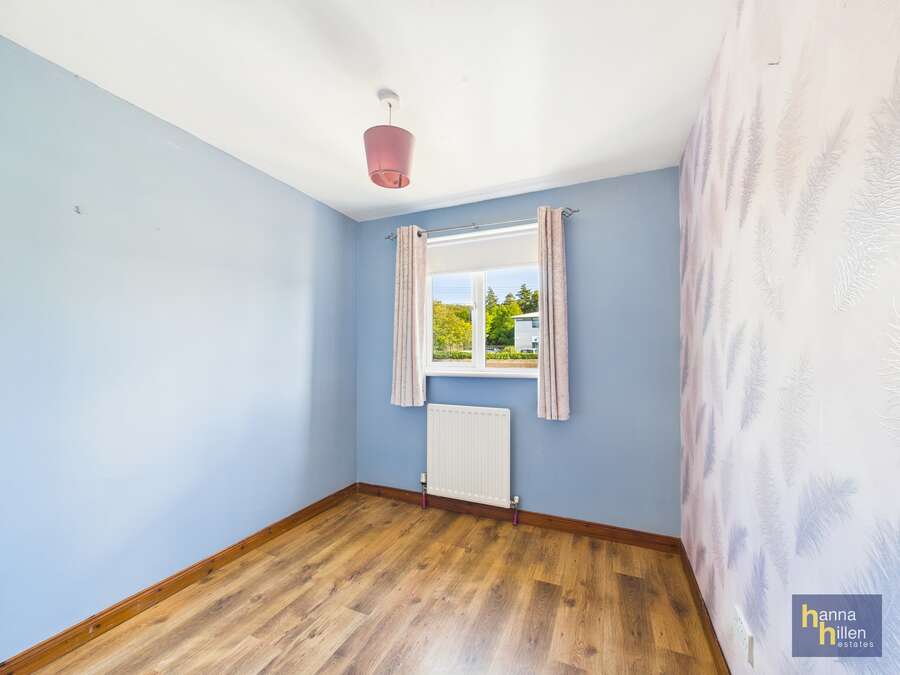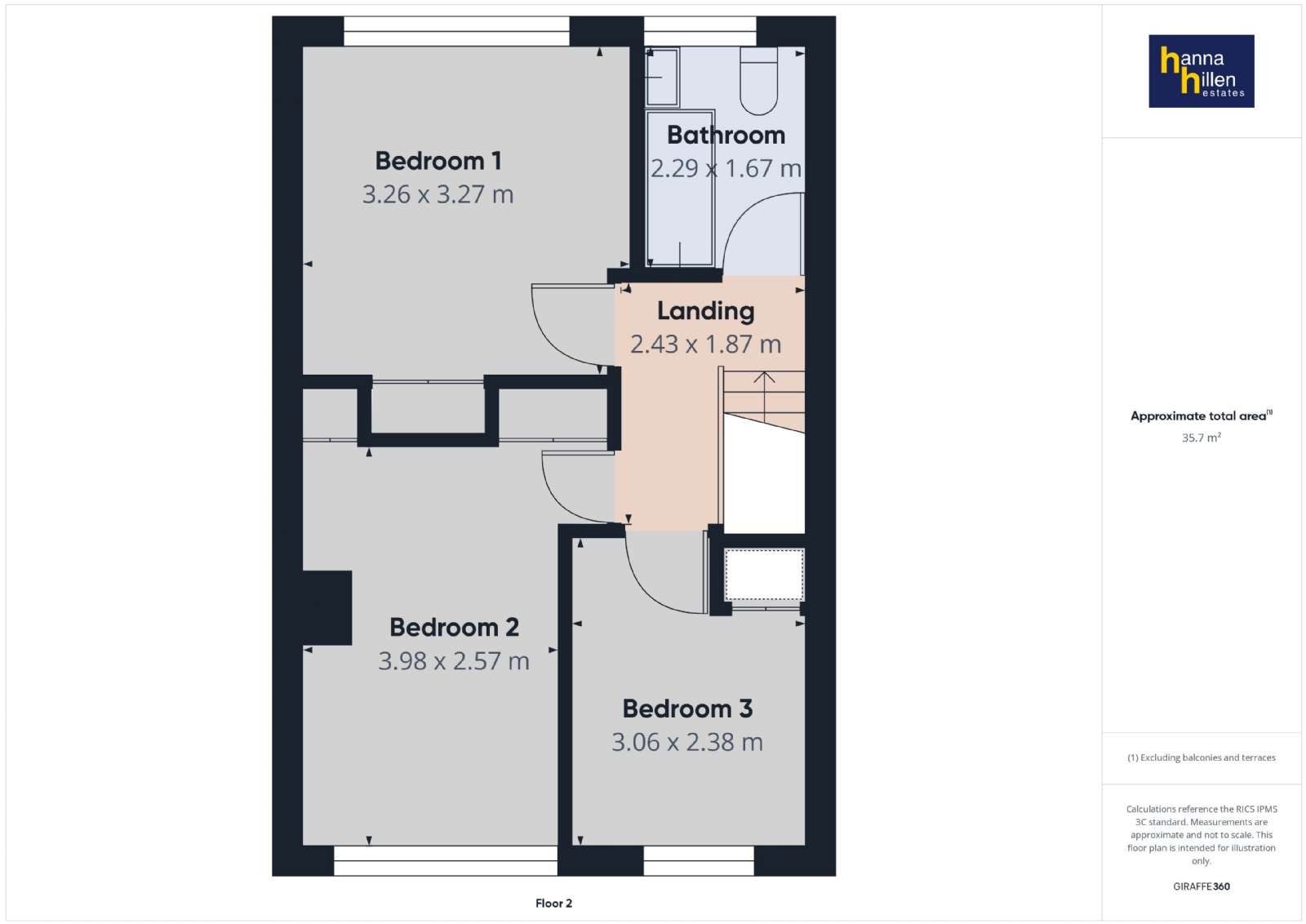24 Mountain View Drive
Newry, BT35 6DW
- Status For Sale
- Property Type Terrace
- Bedrooms 3
- Receptions 2
- Bathrooms 1
-
Rates
Rate information is for guidance only and may change as sources are updated.£964.82
- Heating Oil
-
Stamp Duty
Higher amount applies when purchasing as buy to let or as an additional property£1,080 / £10,030*
Property Financials
- Guide Price £179,000
- Rates £964.82
Key Features & Description
This mid terrace property is located fronting the Armagh Road approx. 1 mile from Newry City centre. Convenient to local amenities including schools, shops and train station, an internal viewing is recommneded.
ENTRANCE HALLWAY 4.54M X 1.56M
Storage under stairs. alarm system. Radiator. lino floor covering.
RECEPTION ROOM 1 4.52m x 3.34m
Fireplace with tiled surround & electric fire. Radiator. Laminate flooring.
RECEPTION ROOM 2 4.36M x 3.08M
Access to roof space. Radiator. Laminate flooring.
KITCHEN/DINING 3.23M x 4.95M
High & low level units. Stainless steel sink unit. Electric hob & oven. Extractor fan. Fridge freezer. Washing machine. Radiator. Tiled floor.
LANDING 2.43M x 1.87M
BATHROOM 2.29M x 1.67M
White suite comprising WC, wash hand basin and bath. Electric shower over bath with screen. Extractor fan. Part tiled walls. Lino flooring.
BEDROOM 1 - TO REAR 3.26M X 3.27M
TV pointl Built in cupboard. Access to roof space. Radiator. Laminate flooirng.
BEDROOM 2 TO FRONT 3.98M x 2.57M
TV point. Built in cupbaord. Hotpress. Radiator. Lino flooring.
BEDROOM 3 3.06M x 2.38M
Built in cupboard. Radiator. Laminate flooring.
OUTSIDE
Garden to front, either side of pathway. Steps down to back yard. Boiler house. Stoned area to rear. Gated access to rear pathway.
.
Virtual Tour
Broadband Speed Availability
Potential Speeds for 24 Mountain View Drive
Property Location

Mortgage Calculator
Directions
Contact Agent

Contact Hanna Hillen Estates
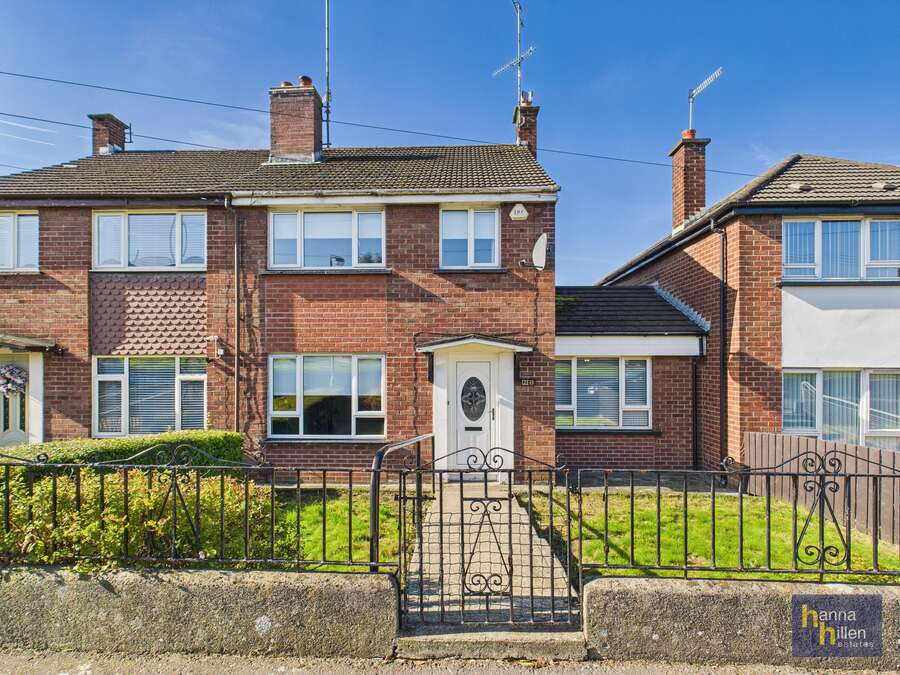
By registering your interest, you acknowledge our Privacy Policy


