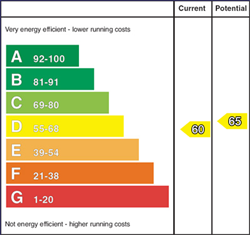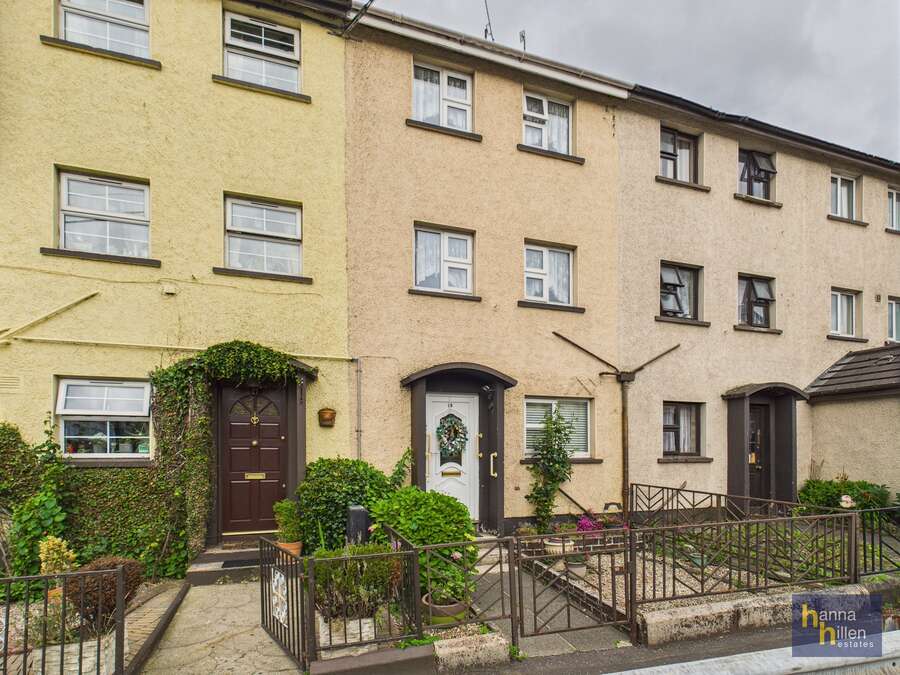18 Cronin Park
Newry, BT34 2BZ

Key Features & Description
This mid terrace property is located in Newry City Centre. Close to local amenities including schools and within walking distance of The Quays and Buttercrane shopping centres, an internal viewing is highly recommneded to see all that this property has to offer.
Entrance Hallway 2.78M x 0.86M
Laminate flooring. Radiator. Stairs, carpeted. Telephone point.
Dining Area 3.40M x 4.18M
TV point. Fireplace with surround and electric fire. Radiator. Laminate flooring.
Kitchen 3.00M x 2.31M
High& low level units. Electric hob & oven. Stainless steel sink unit. Integrated fridge freezer. Plumbed for washing machine. Space for tumble dryer. Tiled floor.
Living Room 4.80M x 2.80M
TV point. Fireplace, (open fire). Radiator. Laminate flooring.
Rear Hall 2.01m x 0.93M
Radiator. Laminate flooring.
First Floor - Landing 1.96M x 0.81M
Carpeted.
Bedroom 1 3.43M x 3.81M
High & low level units. Buit in storage. Radiator. Carpeted.
Bathroom 1.67M x 2.36M
White suite. Electric shower with curtain. Wall tiling. Lino flooring.
Second Floor - Landing 2.74M x 0.92M
Drop down ladder to roof space. Carpeted.
Bedroom 2 3.41M x 3.79M
Built in wardrobes. Carpeted. Radiator.
Bedroom 3 2.75M x 2.33M
TV Point. Carpeted. Radiator.
Outside
To Front: Iron fence surrounding proeprty with gate. Paved footpath with stoned area weither side. Various shrubs.
To Rear: Concrete seating area leading to lower area.
EPC: D60/D65 Cert No: 0550-3051-3206-4375-2204
Virtual Tour
Broadband Speed Availability
Potential Speeds for 18 Cronin Park
Property Location

Mortgage Calculator
Directions
Contact Agent



-med.jpg?ver=0)


-med.jpg?ver=0)

-med.jpg?ver=0)









