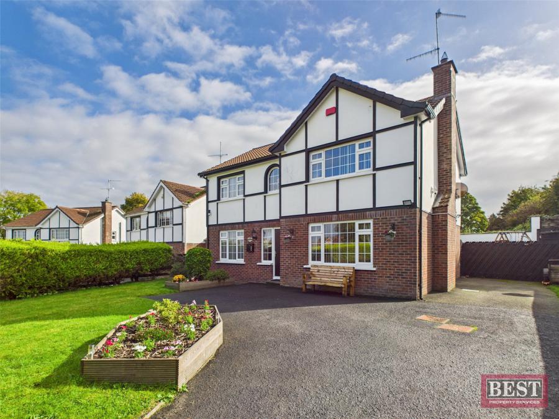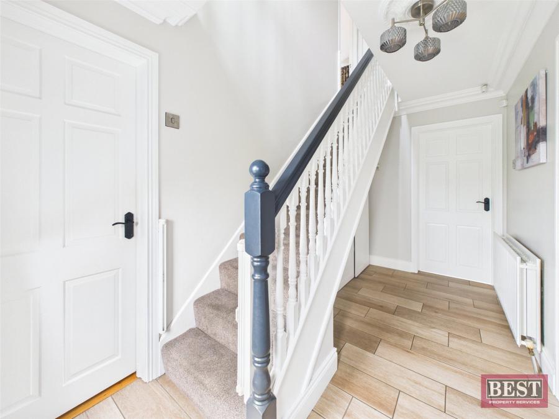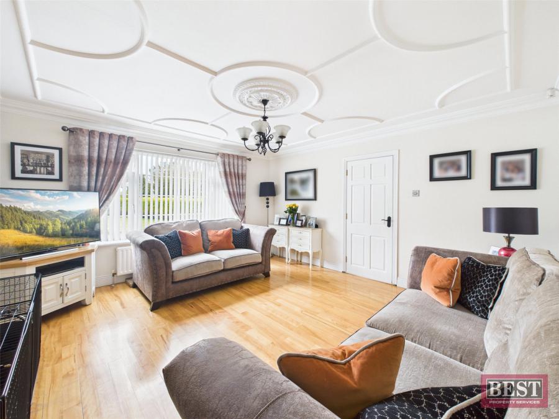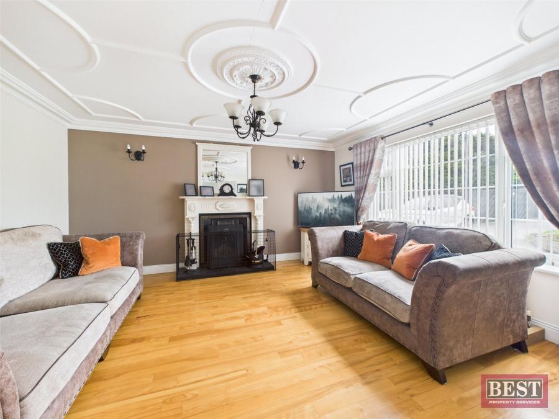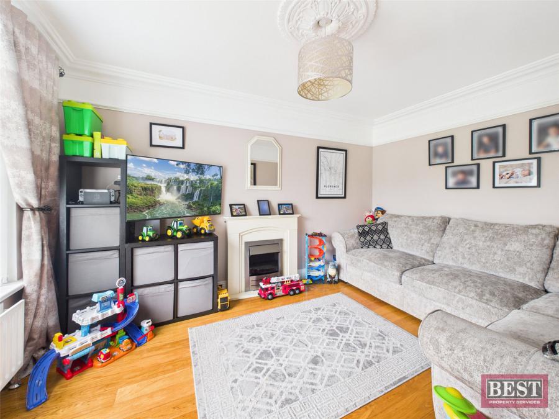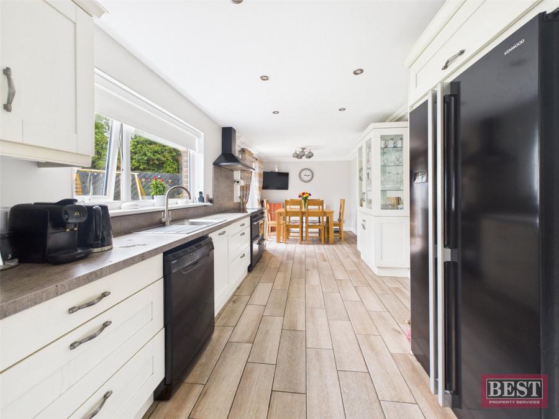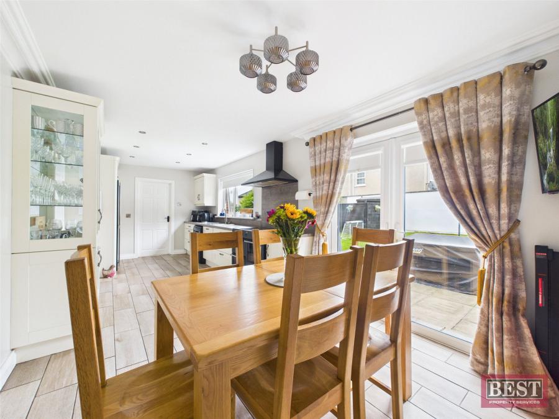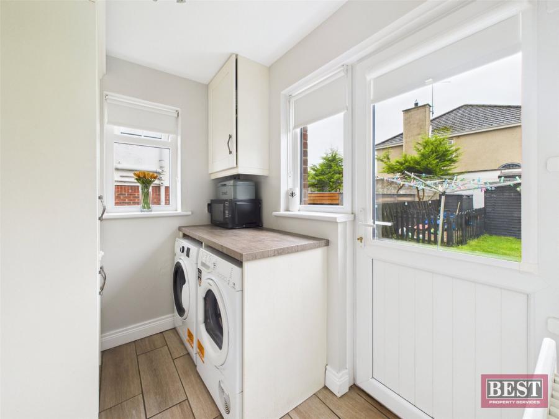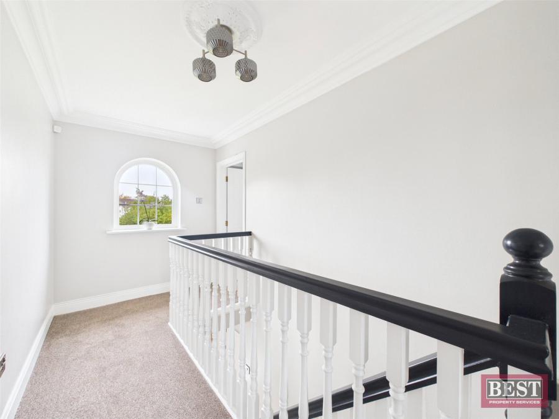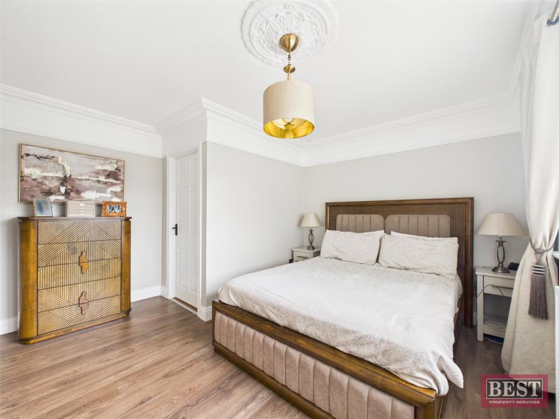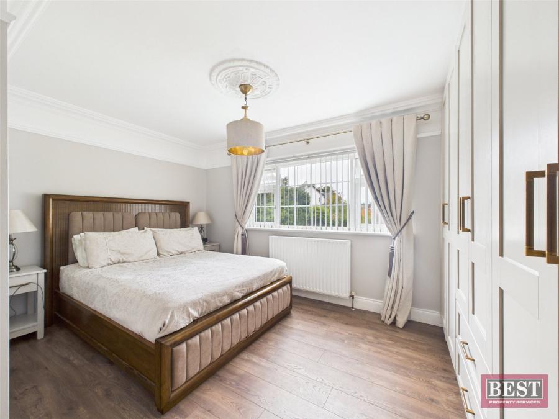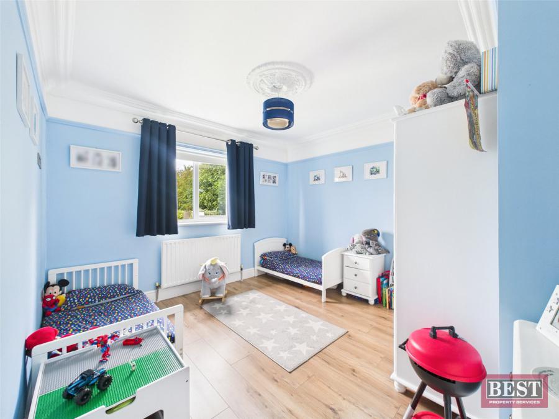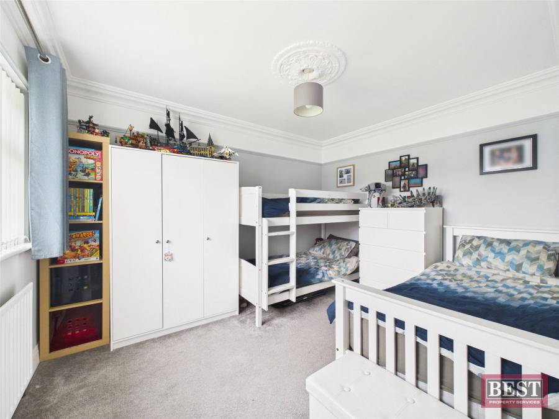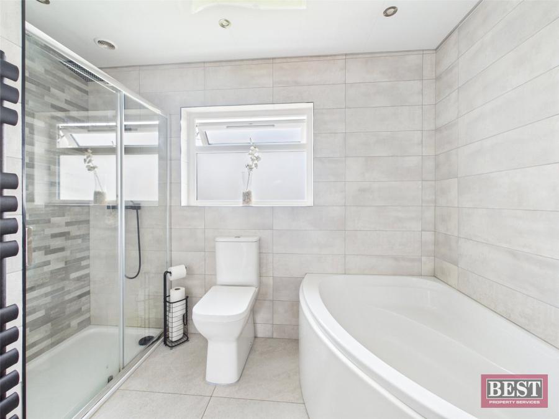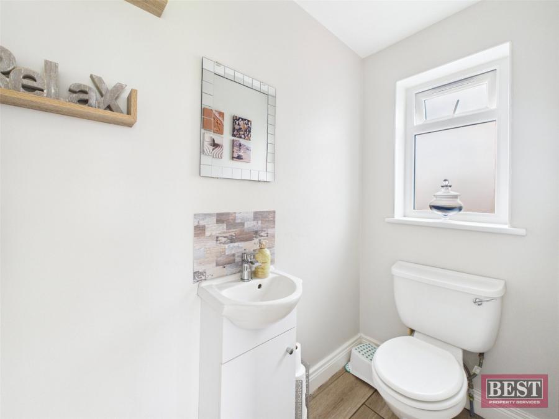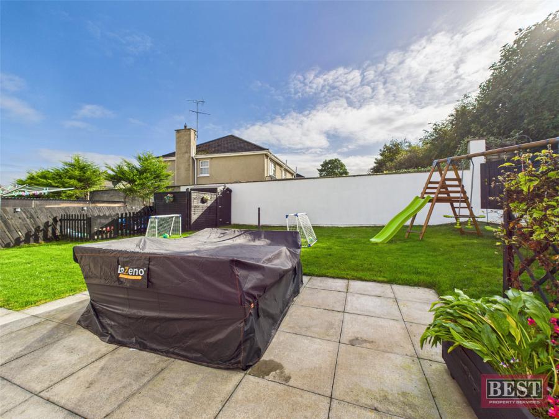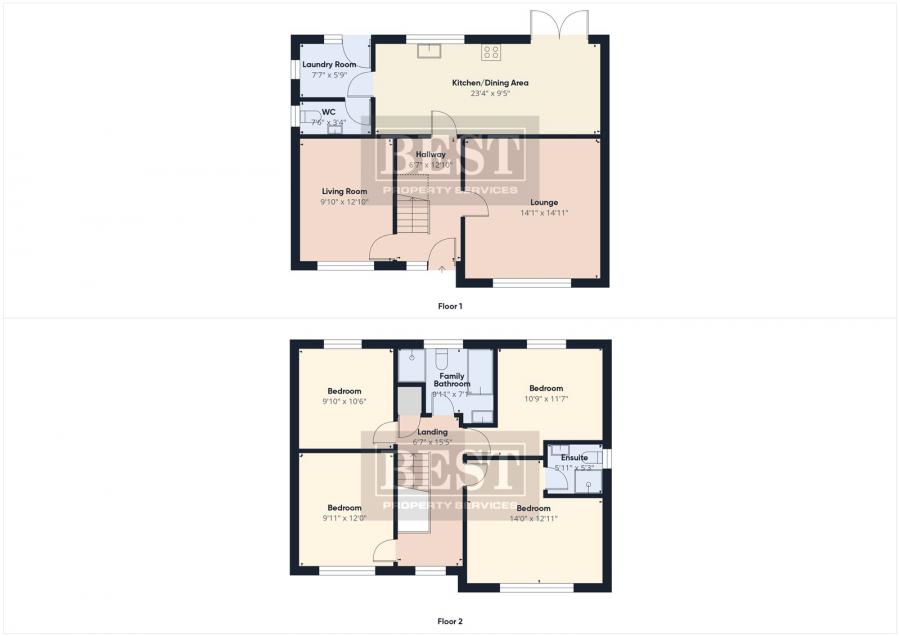Contact Agent

Contact Best Property Services (Newry)
4 Bed Detached House
4 Ardfreelin
Newry, County Down, BT34 1JQ
price
£349,000
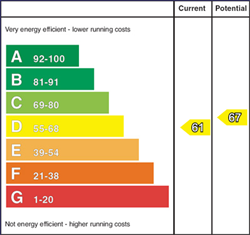
Key Features & Description
Description
Situated in a well-established residential area, this excellent four-bedroom detached family home offers spacious and versatile accommodation, ideal for modern family living. Set on a generous site with well-maintained gardens to the front and rear, the property benefits from a tarmac driveway, mature planting, and a peaceful setting, all while being convenient to local schools, shops, and commuter routes.
Upon entering, you are welcomed by a bright entrance hall with a tiled floor and useful freestanding understair storage. Carpeted stairs lead to the first floor. To the front of the property, the main lounge features elegant wooden flooring, a charming open fireplace, and decorative ceiling coving with a central rose - creating a warm and inviting atmosphere. Adjacent is a second reception room, also positioned to the front, with wooden flooring, a feature faux fireplace, and matching ceiling detailing, offering flexibility as an additional living space, playroom, or home office.
To the rear of the home, the spacious kitchen and dining area is fitted with a range of upper and lower level units, with space a freestanding cooker and plumbing for a dishwasher. Double doors open directly onto the patio and rear garden, providing an excellent space for family dining and entertaining. A separate utility room, conveniently located off the kitchen, offers additional storage, is plumbed for both a washing machine and tumble dryer, and provides direct access to the rear garden. A two-piece downstairs WC completes the ground floor accommodation.
Upstairs, the first-floor landing provides access to four well-proportioned bedrooms, each finished with laminate or carpet flooring and traditional ceiling coving with roses and picture rails, adding character throughout. The principal bedroom to the front benefits from a bank of built-in wardrobes and a fully tiled en-suite shower room with a white suite and separate shower cubicle. The family bathroom is fitted with a white suite comprising a WC, vanity sink unit with fitted mirror, a corner bath, and a separate fully tiled shower cubicle. The roofspace is partially floored, offering excellent additional storage.
Externally, the property enjoys gardens laid in lawn to both the front and rear, bordered by mature shrubs and timber fencing for privacy. A tarmac driveway provides ample off-street parking, and a timber shed offers practical outdoor storage. The oil-fired central heating system and PVC double glazing complete this attractive home.
With its generous layout, flexible reception space, this property represents an excellent opportunity to acquire a substantial family home in a highly regarded location. Early viewing is highly recommended.
Situated in a well-established residential area, this excellent four-bedroom detached family home offers spacious and versatile accommodation, ideal for modern family living. Set on a generous site with well-maintained gardens to the front and rear, the property benefits from a tarmac driveway, mature planting, and a peaceful setting, all while being convenient to local schools, shops, and commuter routes.
Upon entering, you are welcomed by a bright entrance hall with a tiled floor and useful freestanding understair storage. Carpeted stairs lead to the first floor. To the front of the property, the main lounge features elegant wooden flooring, a charming open fireplace, and decorative ceiling coving with a central rose - creating a warm and inviting atmosphere. Adjacent is a second reception room, also positioned to the front, with wooden flooring, a feature faux fireplace, and matching ceiling detailing, offering flexibility as an additional living space, playroom, or home office.
To the rear of the home, the spacious kitchen and dining area is fitted with a range of upper and lower level units, with space a freestanding cooker and plumbing for a dishwasher. Double doors open directly onto the patio and rear garden, providing an excellent space for family dining and entertaining. A separate utility room, conveniently located off the kitchen, offers additional storage, is plumbed for both a washing machine and tumble dryer, and provides direct access to the rear garden. A two-piece downstairs WC completes the ground floor accommodation.
Upstairs, the first-floor landing provides access to four well-proportioned bedrooms, each finished with laminate or carpet flooring and traditional ceiling coving with roses and picture rails, adding character throughout. The principal bedroom to the front benefits from a bank of built-in wardrobes and a fully tiled en-suite shower room with a white suite and separate shower cubicle. The family bathroom is fitted with a white suite comprising a WC, vanity sink unit with fitted mirror, a corner bath, and a separate fully tiled shower cubicle. The roofspace is partially floored, offering excellent additional storage.
Externally, the property enjoys gardens laid in lawn to both the front and rear, bordered by mature shrubs and timber fencing for privacy. A tarmac driveway provides ample off-street parking, and a timber shed offers practical outdoor storage. The oil-fired central heating system and PVC double glazing complete this attractive home.
With its generous layout, flexible reception space, this property represents an excellent opportunity to acquire a substantial family home in a highly regarded location. Early viewing is highly recommended.
Broadband Speed Availability
Potential Speeds for 4 Ardfreelin
Max Download
1800
Mbps
Max Upload
220
MbpsThe speeds indicated represent the maximum estimated fixed-line speeds as predicted by Ofcom. Please note that these are estimates, and actual service availability and speeds may differ.
Property Location

Mortgage Calculator
Contact Agent

Contact Best Property Services (Newry)
Request More Information
Requesting Info about...
4 Ardfreelin, Newry, County Down, BT34 1JQ
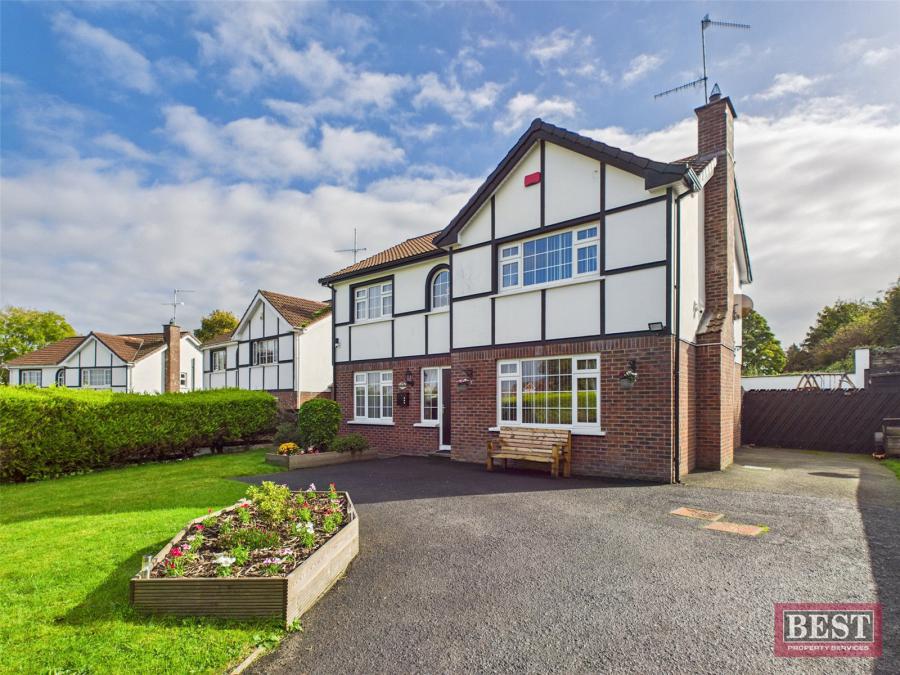
By registering your interest, you acknowledge our Privacy Policy

By registering your interest, you acknowledge our Privacy Policy

