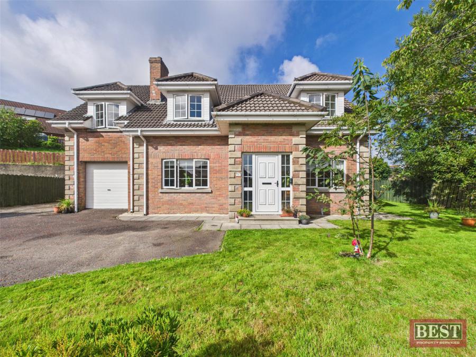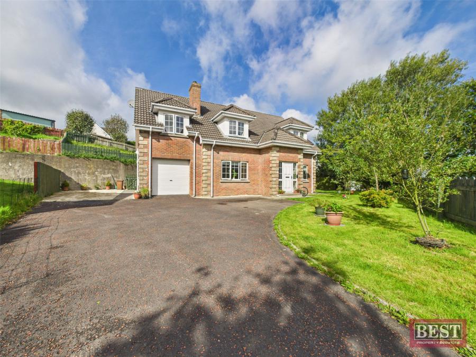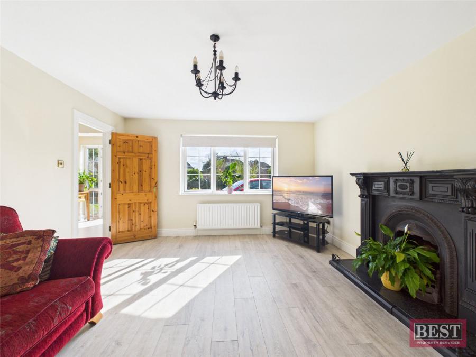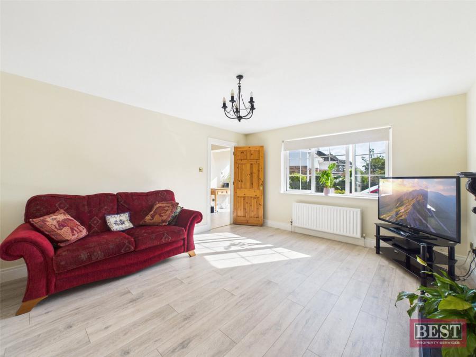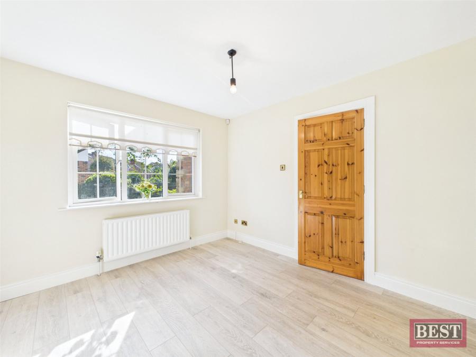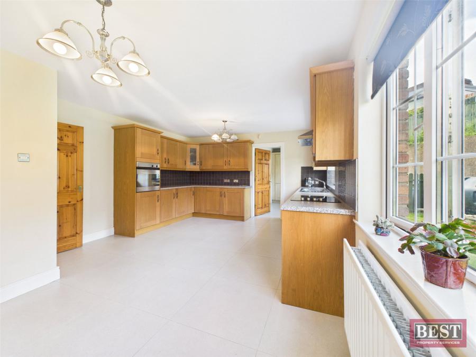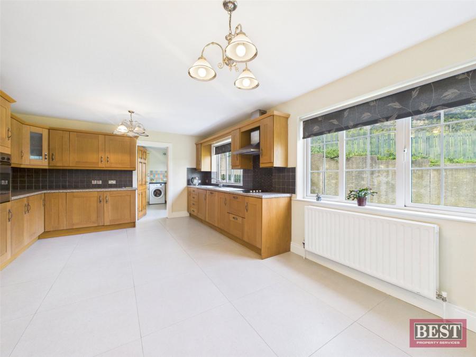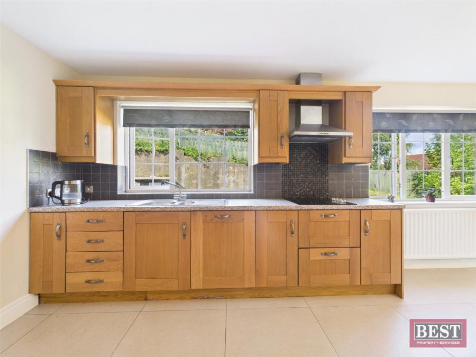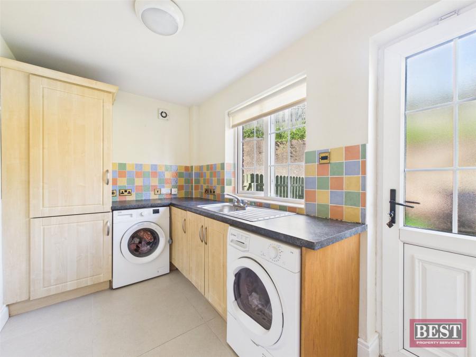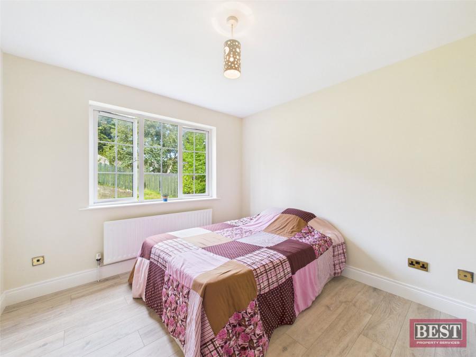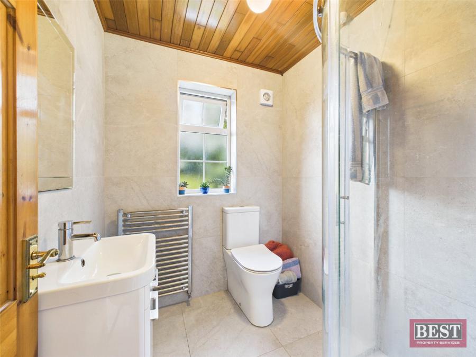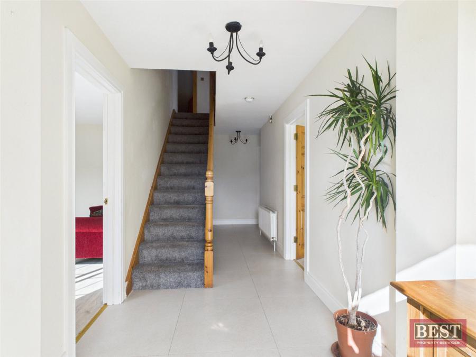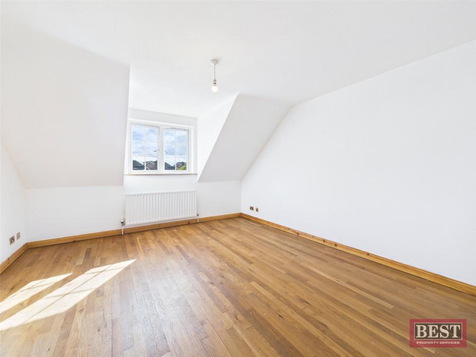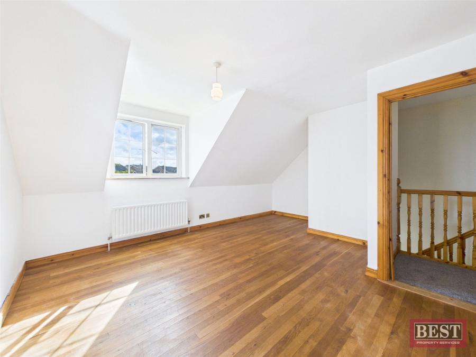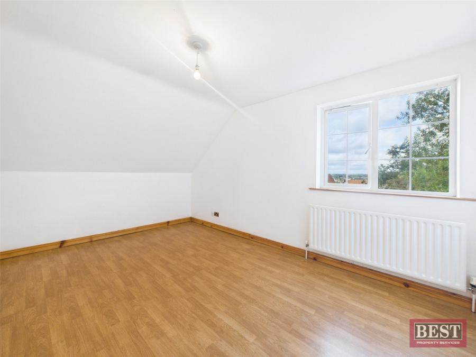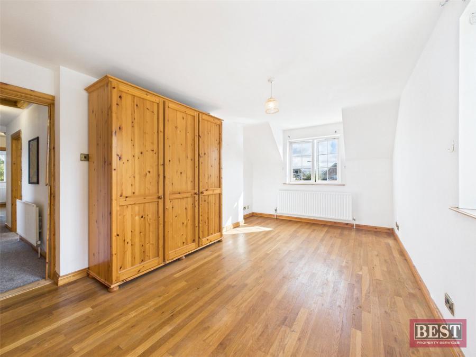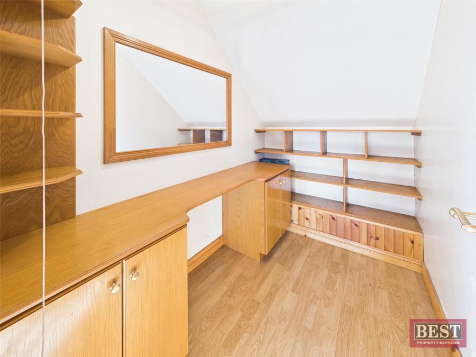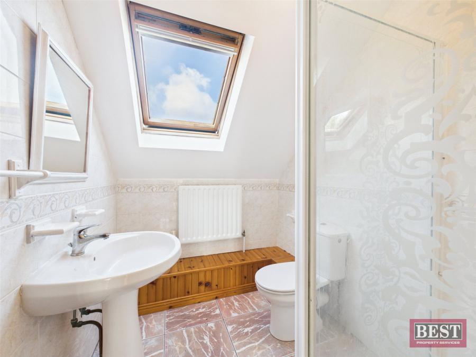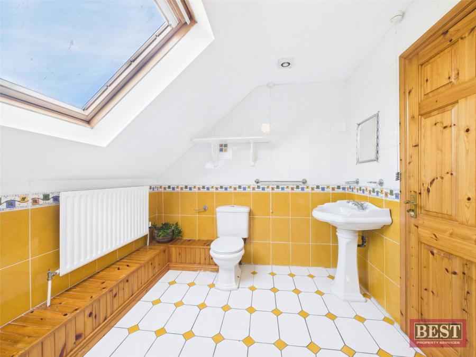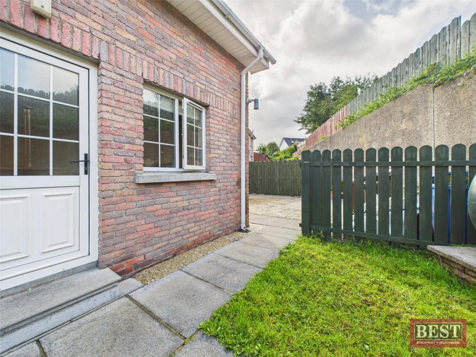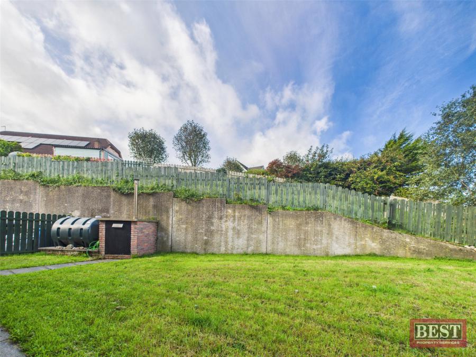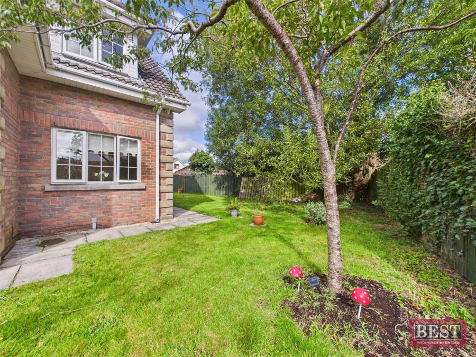Contact Agent

Contact Best Property Services (Newry)
5 Bed Detached House
26 Highfields Avenue
Newry, County Down, BT35 8UG
price
£389,000
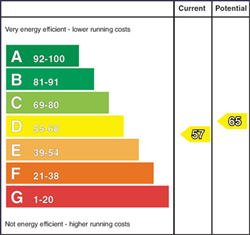
Key Features & Description
Description
New to the Market!
We are delighted to introduce new to the market this impressive five-bedroom detached residence, set within the highly sought-after Highfields development, just a short distance from Newry city centre and the A1 dual carriageway. Combining spacious accommodation with a modern layout, the property has been designed with family living in mind and offers both comfort and practicality in equal measure.
On entering the property, you are welcomed by a bright and spacious hallway with tiled flooring and staircase to the first floor. To the left-hand side of the hallway is the living room, which is front facing and has a feature fireplace as its centrepiece. A second reception room located across the hallway, could be used as a playroom, home office or snug depending on individual needs. The kitchen/dining area is located to the rear of the property and consists of a range of upper and lower-level units with integrated appliances and is complemented by a separate utility room with a range of units and space for washing machine and tumble dryer. One of the homes five bedrooms is thoughtfully positioned on the ground floor, offering excellent flexibility for use as a guest bedroom, a home office, or even additional living space. A shower room consisting of WC, shower, vanity sink and towel radiator and a useful storage closet completes the ground floor accommodation.
On the first floor there is a landing giving access to four double bedrooms, all with wooden flooring, and the main bedroom has an ensuite shower room and Walk in Wardrobe. The family bathroom is located to the rear of the house and consists of a three-piece suite fully tiled with a freestanding shower. The hot press is conveniently located just outside the bathroom. There is also a useful walk-in storage cupboard accessed via the landing.
Externally, to the front, the property is lawned and has a private tarmac driveway which allows for ample parking and leads to an integral garage. A private rear and side garden laid in lawn provides a secure and welcoming outdoor space. The property benefits from an additional elevated plot of land to the rear of the house, accessed via the rear garden, which offers excellent potential for a variety of uses. This versatile space could be transformed by adding a garden room or home office, an outdoor entertaining area with BBQ or seating terrace, a landscaped garden feature, or simply enjoyed as an extension of the existing garden, all while taking full advantage of the wonderful elevated views over the town and surrounding area.
This property would make an exceptional home for a growing family and viewing is highly recommended!
New to the Market!
We are delighted to introduce new to the market this impressive five-bedroom detached residence, set within the highly sought-after Highfields development, just a short distance from Newry city centre and the A1 dual carriageway. Combining spacious accommodation with a modern layout, the property has been designed with family living in mind and offers both comfort and practicality in equal measure.
On entering the property, you are welcomed by a bright and spacious hallway with tiled flooring and staircase to the first floor. To the left-hand side of the hallway is the living room, which is front facing and has a feature fireplace as its centrepiece. A second reception room located across the hallway, could be used as a playroom, home office or snug depending on individual needs. The kitchen/dining area is located to the rear of the property and consists of a range of upper and lower-level units with integrated appliances and is complemented by a separate utility room with a range of units and space for washing machine and tumble dryer. One of the homes five bedrooms is thoughtfully positioned on the ground floor, offering excellent flexibility for use as a guest bedroom, a home office, or even additional living space. A shower room consisting of WC, shower, vanity sink and towel radiator and a useful storage closet completes the ground floor accommodation.
On the first floor there is a landing giving access to four double bedrooms, all with wooden flooring, and the main bedroom has an ensuite shower room and Walk in Wardrobe. The family bathroom is located to the rear of the house and consists of a three-piece suite fully tiled with a freestanding shower. The hot press is conveniently located just outside the bathroom. There is also a useful walk-in storage cupboard accessed via the landing.
Externally, to the front, the property is lawned and has a private tarmac driveway which allows for ample parking and leads to an integral garage. A private rear and side garden laid in lawn provides a secure and welcoming outdoor space. The property benefits from an additional elevated plot of land to the rear of the house, accessed via the rear garden, which offers excellent potential for a variety of uses. This versatile space could be transformed by adding a garden room or home office, an outdoor entertaining area with BBQ or seating terrace, a landscaped garden feature, or simply enjoyed as an extension of the existing garden, all while taking full advantage of the wonderful elevated views over the town and surrounding area.
This property would make an exceptional home for a growing family and viewing is highly recommended!
Virtual Tour
Broadband Speed Availability
Potential Speeds for 26 Highfields Avenue
Max Download
1800
Mbps
Max Upload
220
MbpsThe speeds indicated represent the maximum estimated fixed-line speeds as predicted by Ofcom. Please note that these are estimates, and actual service availability and speeds may differ.
Property Location

Mortgage Calculator
Contact Agent

Contact Best Property Services (Newry)
Request More Information
Requesting Info about...
26 Highfields Avenue, Newry, County Down, BT35 8UG
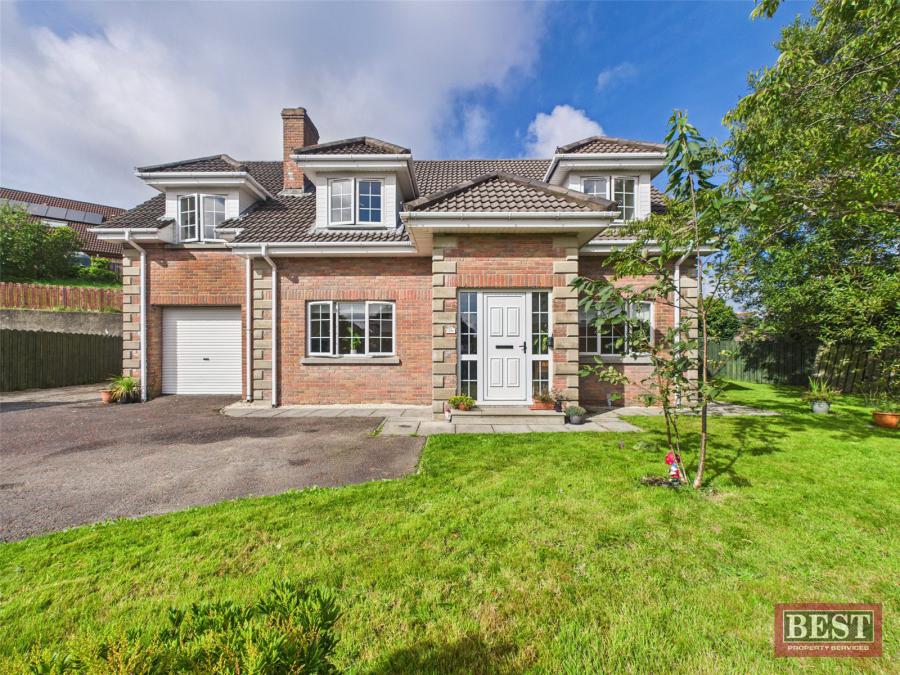
By registering your interest, you acknowledge our Privacy Policy

By registering your interest, you acknowledge our Privacy Policy

