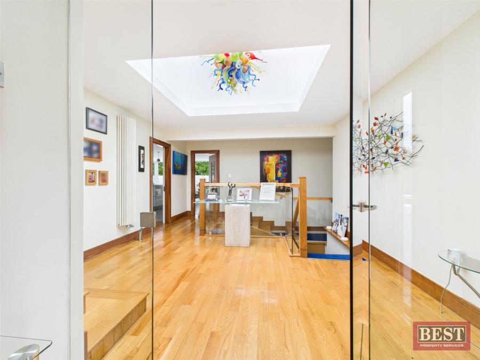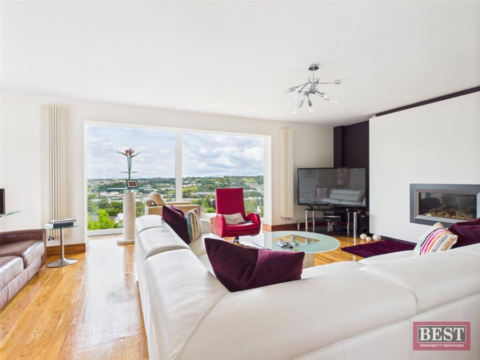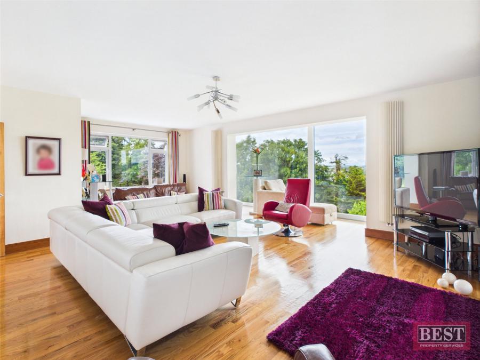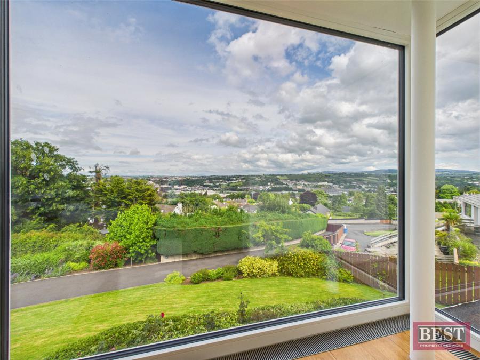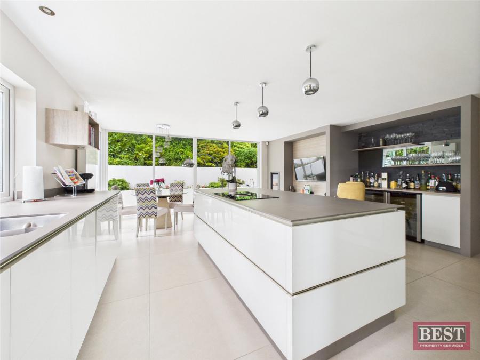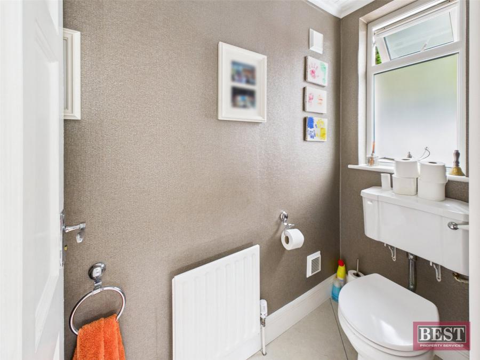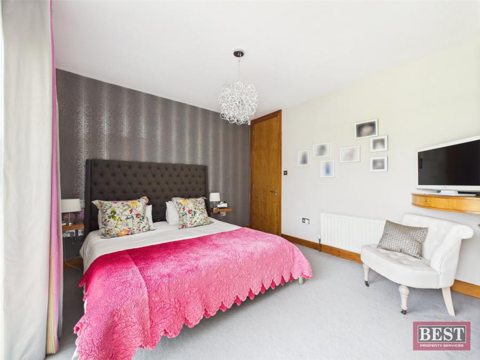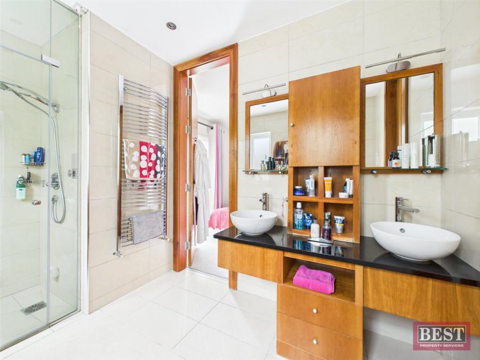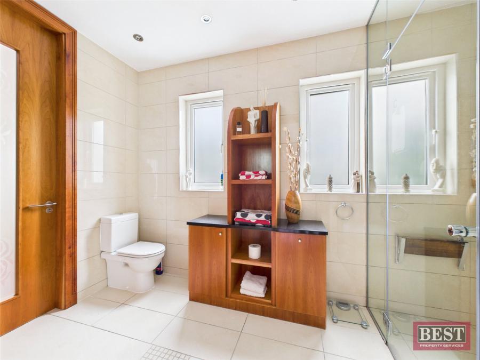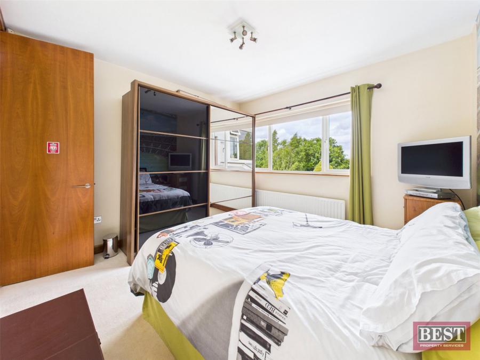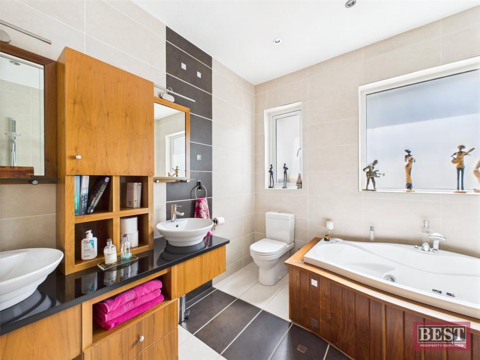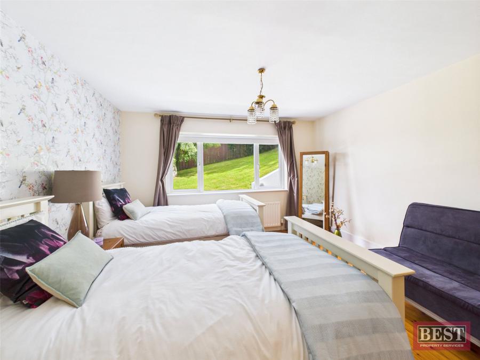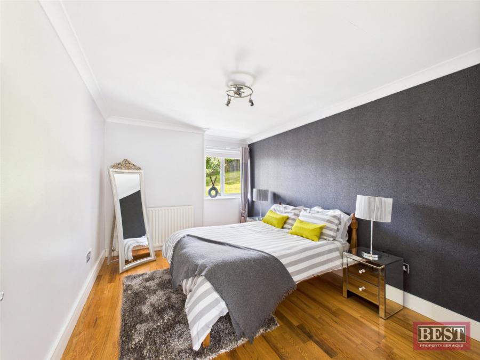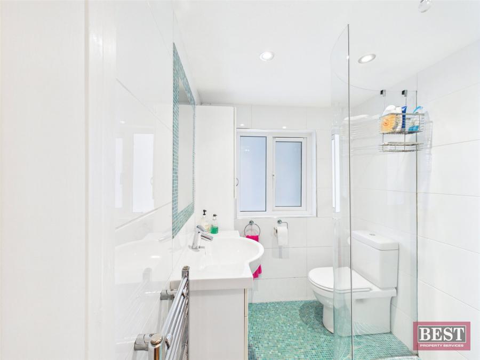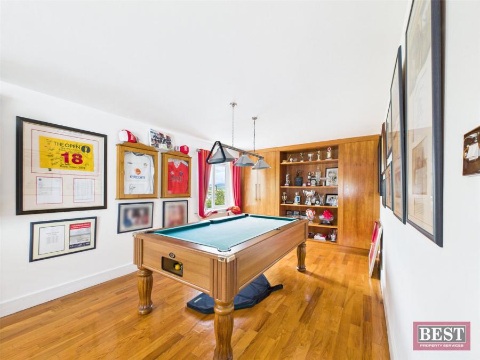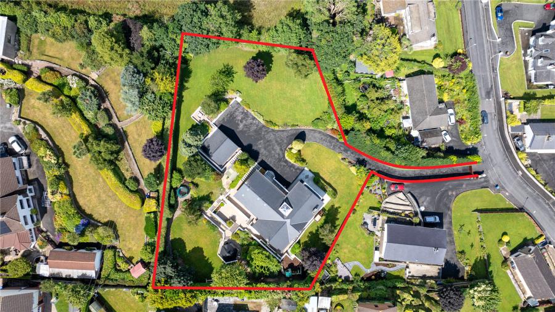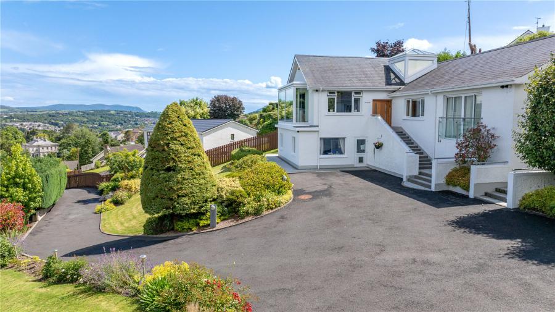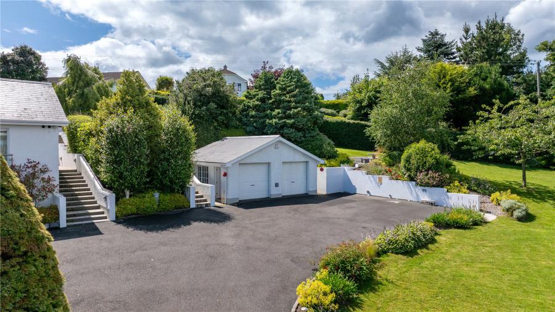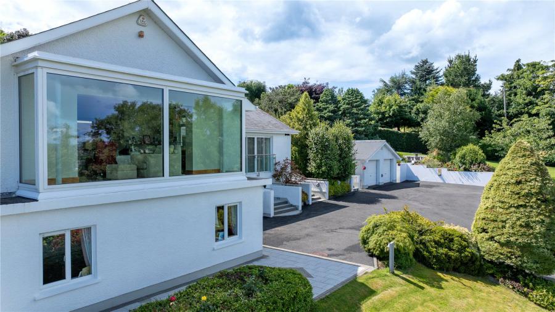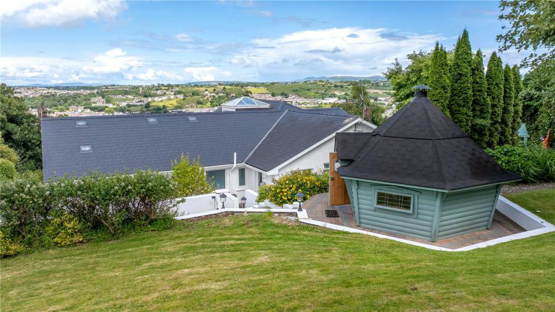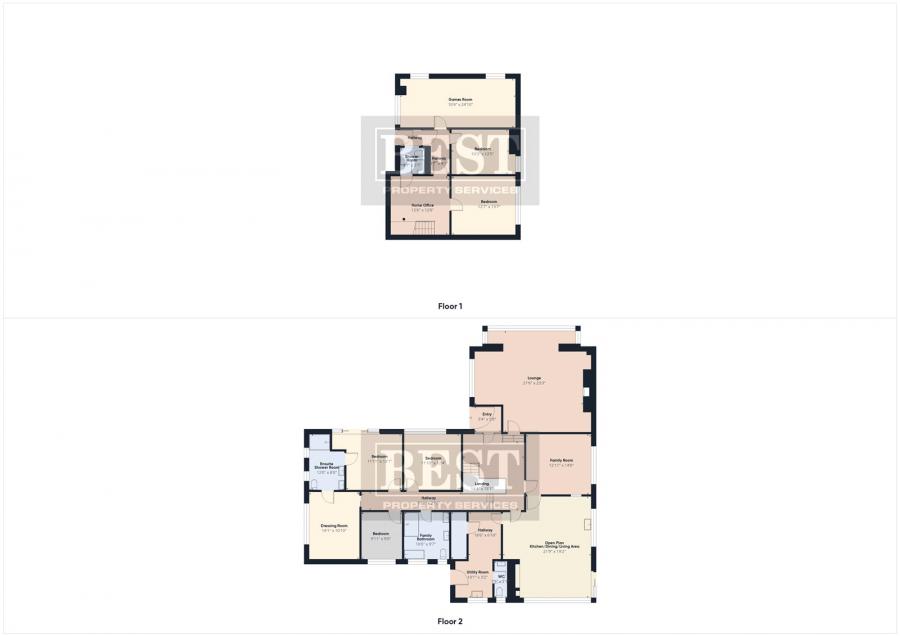Contact Agent

Contact Best Property Services (Newry)
6 Bed Detached House
The White House, 24 Hawthorn Hill
Newry, County Down, BT35 8DE
offers over
£695,000
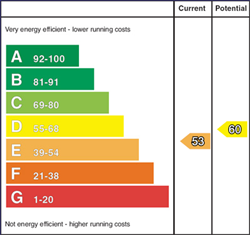
Key Features & Description
Description
We are delighted to introduce this unique property, which offers the fortunate buyer a rare combination of privacy and grand living on approximately 1 acre situated nestled within a prime position in Hawthorn Hill located just off the Dublin Road in Newry City with panoramic views overlooking the surrounding countryside.
This home is accessible via electric video entry gates with a private tarmac driveway along with a cutting-edge security system ensuring complete peace of mind.
Internally on the entrance level there is an entrance hall with a vaulted window with solid oak flooring and glazed doors with recess lighting. To the front of the property is the main lounge with solid wooden flooring and media wall with floor to ceiling triple glazed bay window and an electronically controlled gas fire. Moving to the rear of the property you will find the family room which has solid wooden flooring with a sliding glazed door to the open plan kitchen/dining/living area. The kitchen which was designed and fitted by award winning kitchen designers 'Parkes Interiors' has a range of upper and lower level units with feature island and integrated high quality electrical appliances, with an additional bar area consisting of a feature slate wall with integrated wine coolers The living area has a gas fire. Adjacent to the kitchen there is a utility room which is plumbed for white goods along with the airing cupboard, storage cupboard, separate WC and access via slingsby ladder to the fully floored roofspace. Moving down the hallway there are three double bedrooms with the carpet flooring. The main bedroom has sliding doors to the juliet balcony along with a fully tiled ensuite shower/steam room and fully fitted dressing room with Maple robes, drawers and dressing table. The family bathroom with contemporary white suite consists of a jacuzzi bath and wet room shower.
Moving to the lower level with glazed ballustrading and cherry staircase you will find the home office which has solid oak flooring with built in desk, drawers and cupboards. In addition there are two double bedrooms on this level and a fully fitted shower room along with the games room which has oak flooring and double height cupboards.
Externally to the front, side and rear there are gardens laid in lawn with meticulous landscaping including mature, plants, shrubs, trees and hedging with entertaining areas taking in the breath-taking views. The double garage with first floor storage is to the front along with ample parking for several cars. In addition the barbecue hut is located to the rear with a multitude of patio areas.
Viewing is highly recommended!
We are delighted to introduce this unique property, which offers the fortunate buyer a rare combination of privacy and grand living on approximately 1 acre situated nestled within a prime position in Hawthorn Hill located just off the Dublin Road in Newry City with panoramic views overlooking the surrounding countryside.
This home is accessible via electric video entry gates with a private tarmac driveway along with a cutting-edge security system ensuring complete peace of mind.
Internally on the entrance level there is an entrance hall with a vaulted window with solid oak flooring and glazed doors with recess lighting. To the front of the property is the main lounge with solid wooden flooring and media wall with floor to ceiling triple glazed bay window and an electronically controlled gas fire. Moving to the rear of the property you will find the family room which has solid wooden flooring with a sliding glazed door to the open plan kitchen/dining/living area. The kitchen which was designed and fitted by award winning kitchen designers 'Parkes Interiors' has a range of upper and lower level units with feature island and integrated high quality electrical appliances, with an additional bar area consisting of a feature slate wall with integrated wine coolers The living area has a gas fire. Adjacent to the kitchen there is a utility room which is plumbed for white goods along with the airing cupboard, storage cupboard, separate WC and access via slingsby ladder to the fully floored roofspace. Moving down the hallway there are three double bedrooms with the carpet flooring. The main bedroom has sliding doors to the juliet balcony along with a fully tiled ensuite shower/steam room and fully fitted dressing room with Maple robes, drawers and dressing table. The family bathroom with contemporary white suite consists of a jacuzzi bath and wet room shower.
Moving to the lower level with glazed ballustrading and cherry staircase you will find the home office which has solid oak flooring with built in desk, drawers and cupboards. In addition there are two double bedrooms on this level and a fully fitted shower room along with the games room which has oak flooring and double height cupboards.
Externally to the front, side and rear there are gardens laid in lawn with meticulous landscaping including mature, plants, shrubs, trees and hedging with entertaining areas taking in the breath-taking views. The double garage with first floor storage is to the front along with ample parking for several cars. In addition the barbecue hut is located to the rear with a multitude of patio areas.
Viewing is highly recommended!
Virtual Tour
Broadband Speed Availability
Potential Speeds for 24 Hawthorn Hill
Max Download
1800
Mbps
Max Upload
220
MbpsThe speeds indicated represent the maximum estimated fixed-line speeds as predicted by Ofcom. Please note that these are estimates, and actual service availability and speeds may differ.
Property Location

Mortgage Calculator
Contact Agent

Contact Best Property Services (Newry)
Request More Information
Requesting Info about...
The White House, 24 Hawthorn Hill, Newry, County Down, BT35 8DE
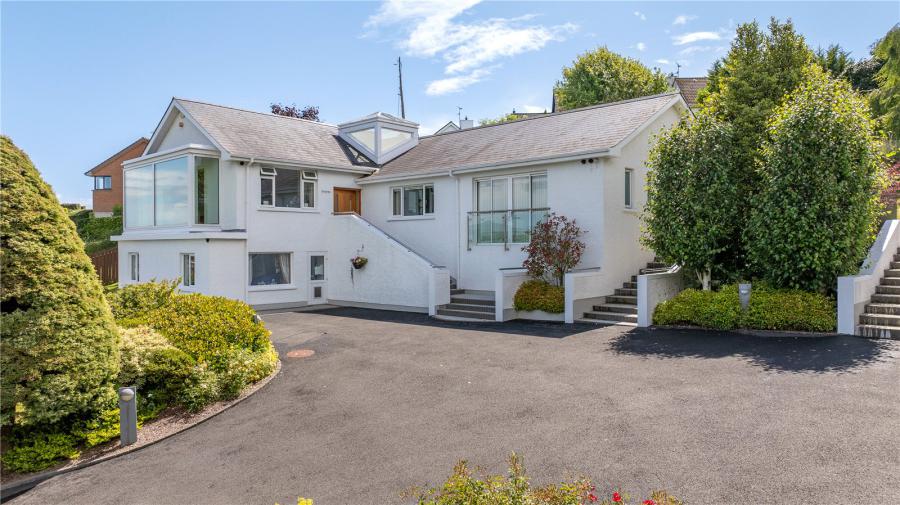
By registering your interest, you acknowledge our Privacy Policy

By registering your interest, you acknowledge our Privacy Policy



