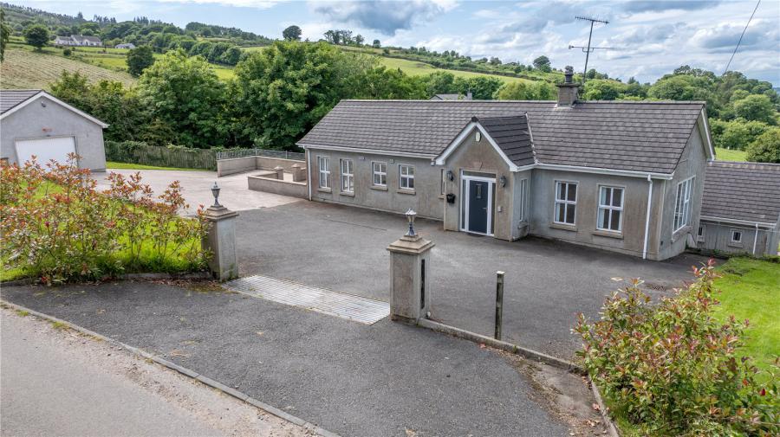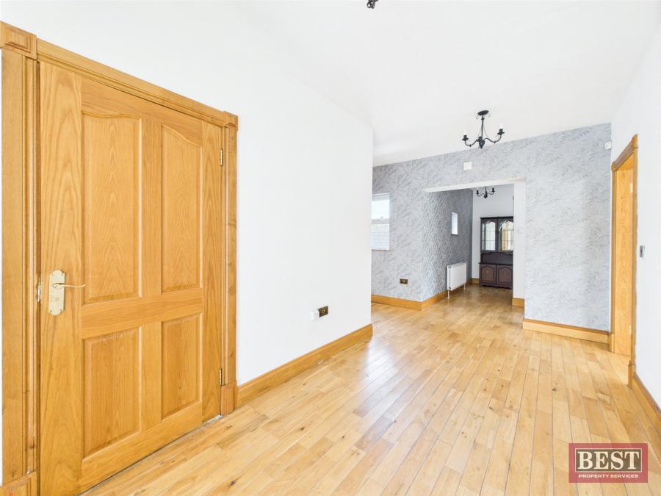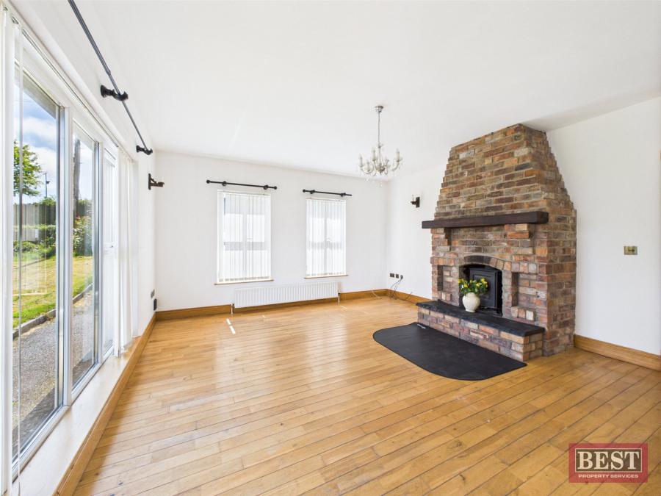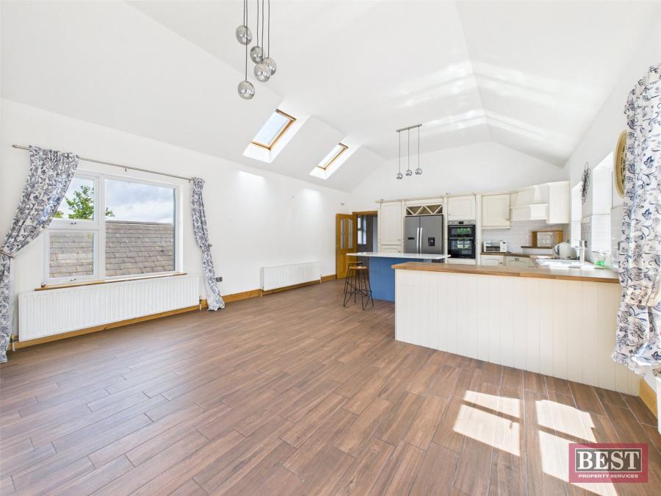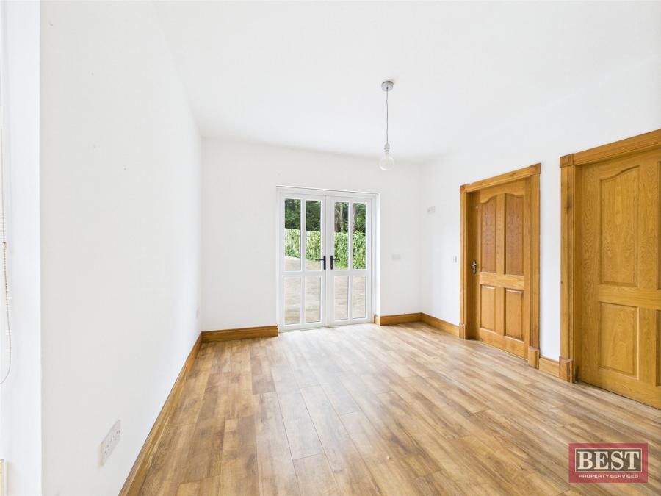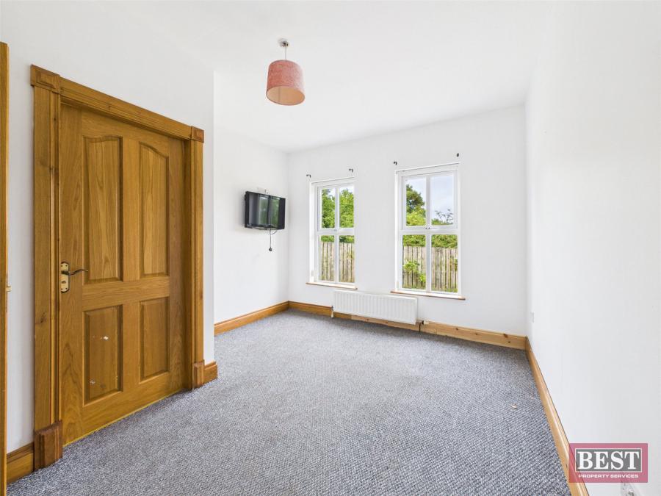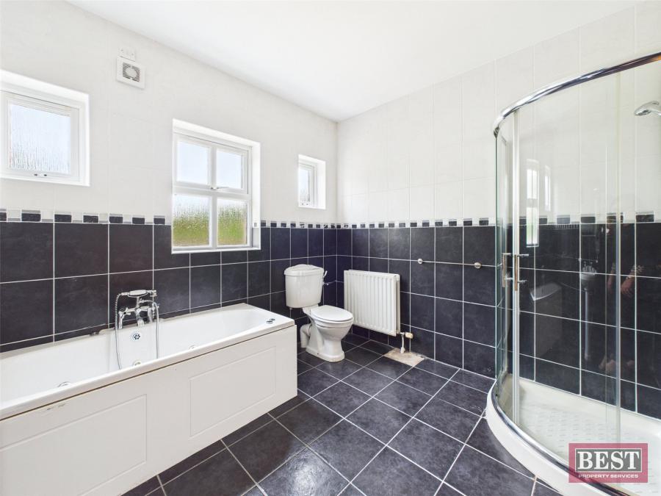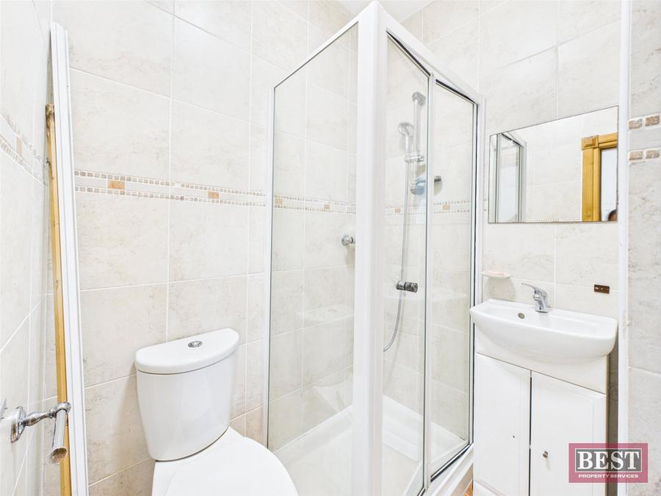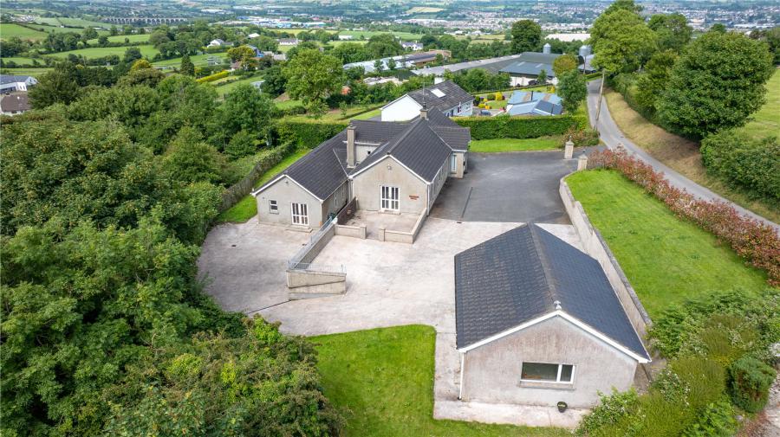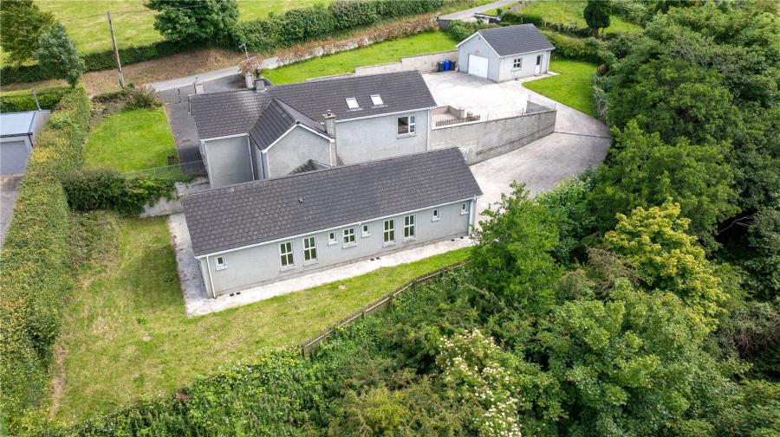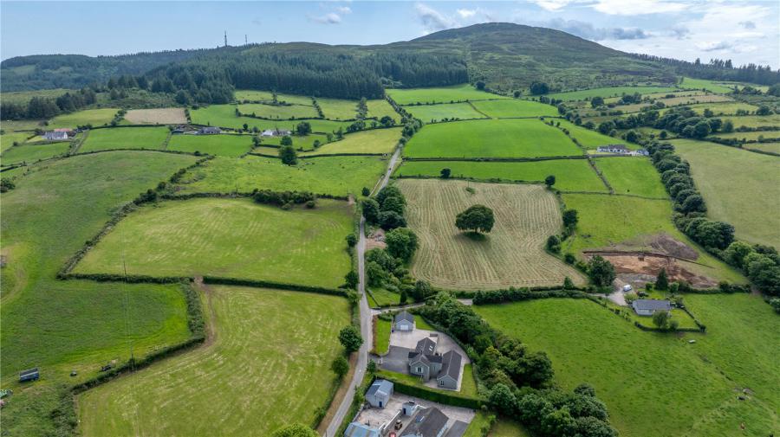Contact Agent

Contact Best Property Services (Newry)
4 Bed Detached House
14B Carrivekeeney Road
Newry, County Down, BT35 7LU
price
£379,950
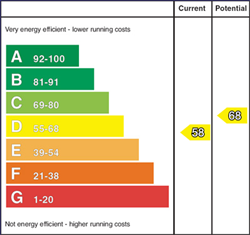
Key Features & Description
Description
We are delighted to Introduce new to the market a substantial detached four-bedroom split level family home located just off the Chancellors Link Road to A1 Dual Carraigeway.
The property includes a welcoming entrance porch with tiled flooring which leads on through to the main hallway which has wooden flooring. The lounge is located to the front of the property and has a brick fireplace with wood burning stove and wooden flooring. To the left of the main hallway you will find the kitchen/dining/living area which has a full range of modern upper and lower level units and island with electrical appliances included. The vaulted ceiling has velux windows and double doors lead to the side patio. Additionally on this level you will find a separate w.c, cloakroom and store room. On the lower level there are four double bedrooms (three of which have fully tiled ensuite shower rooms and dressing rooms/built in wardrobes). The main family bathroom is fully tiled and consists of a three piece suite and jacuzzi bath. The utility room is located on this level and has a range of cupboards and shelving with a single drainer stainless steel sink and a storage cupboard with access to the rear of the property.
Externally to the boundaries there is a timber fence and hedging along with gardens to the side and rear laid in lawns. To the front and side there is ample parking along with a detached garage.
Viewing is highly recommended!
We are delighted to Introduce new to the market a substantial detached four-bedroom split level family home located just off the Chancellors Link Road to A1 Dual Carraigeway.
The property includes a welcoming entrance porch with tiled flooring which leads on through to the main hallway which has wooden flooring. The lounge is located to the front of the property and has a brick fireplace with wood burning stove and wooden flooring. To the left of the main hallway you will find the kitchen/dining/living area which has a full range of modern upper and lower level units and island with electrical appliances included. The vaulted ceiling has velux windows and double doors lead to the side patio. Additionally on this level you will find a separate w.c, cloakroom and store room. On the lower level there are four double bedrooms (three of which have fully tiled ensuite shower rooms and dressing rooms/built in wardrobes). The main family bathroom is fully tiled and consists of a three piece suite and jacuzzi bath. The utility room is located on this level and has a range of cupboards and shelving with a single drainer stainless steel sink and a storage cupboard with access to the rear of the property.
Externally to the boundaries there is a timber fence and hedging along with gardens to the side and rear laid in lawns. To the front and side there is ample parking along with a detached garage.
Viewing is highly recommended!
Virtual Tour
Broadband Speed Availability
Potential Speeds for 14B Carrivekeeney Road
Max Download
1800
Mbps
Max Upload
220
MbpsThe speeds indicated represent the maximum estimated fixed-line speeds as predicted by Ofcom. Please note that these are estimates, and actual service availability and speeds may differ.
Property Location

Mortgage Calculator
Contact Agent

Contact Best Property Services (Newry)
Request More Information
Requesting Info about...
14B Carrivekeeney Road, Newry, County Down, BT35 7LU
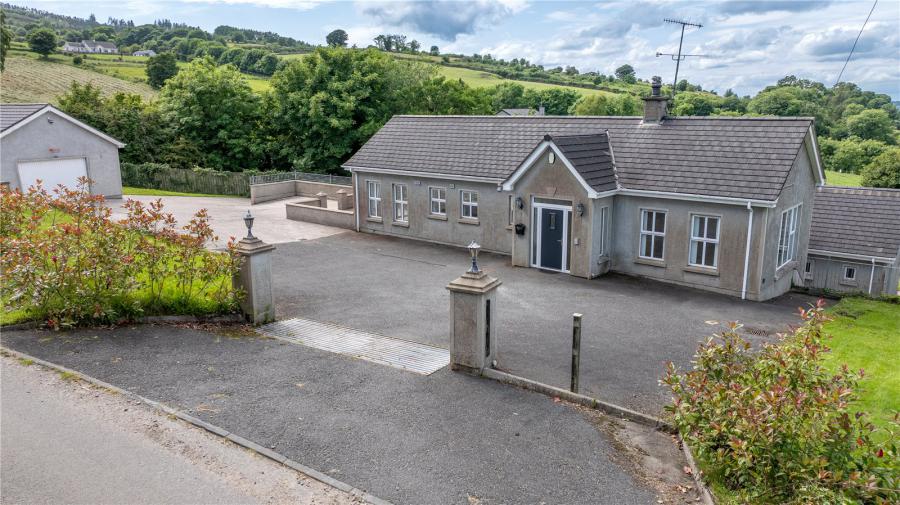
By registering your interest, you acknowledge our Privacy Policy

By registering your interest, you acknowledge our Privacy Policy

