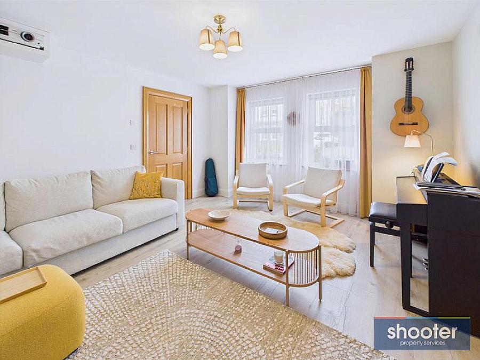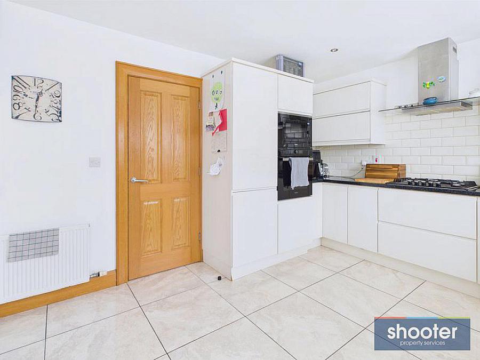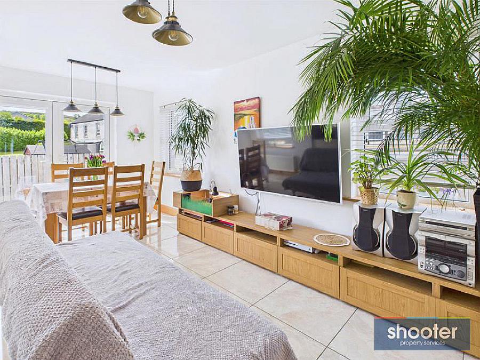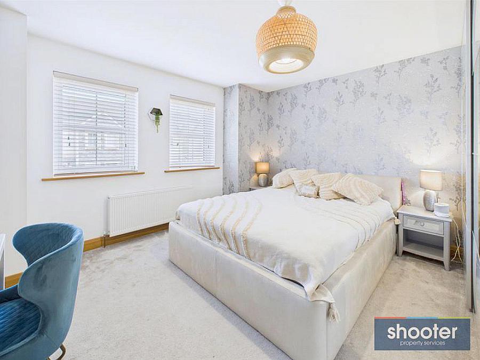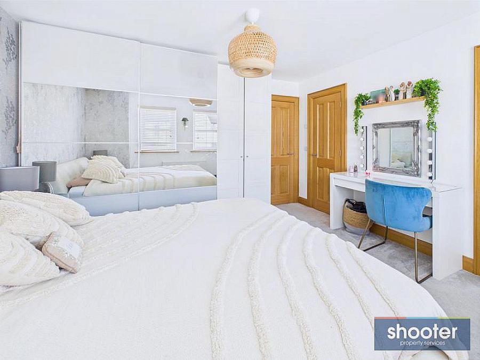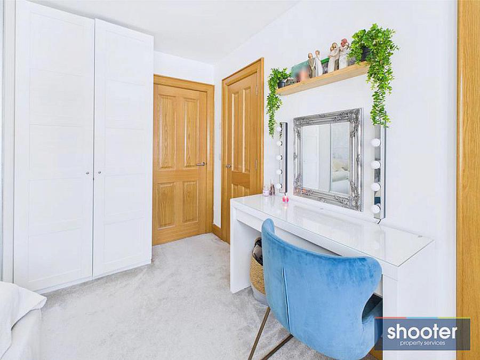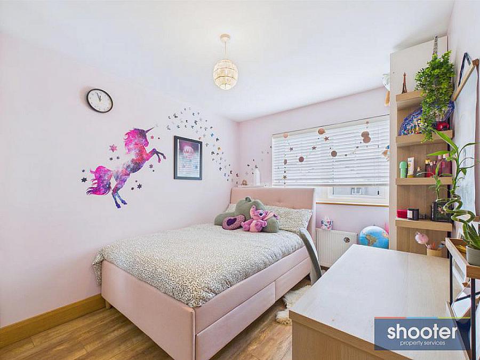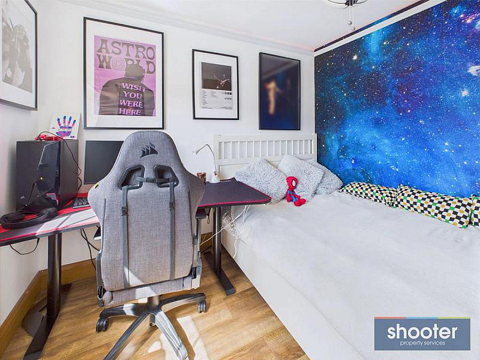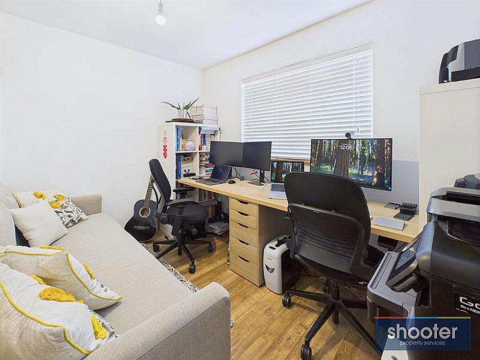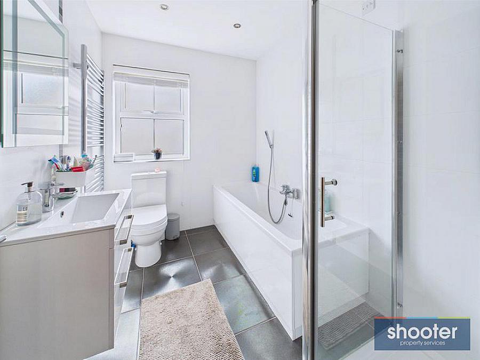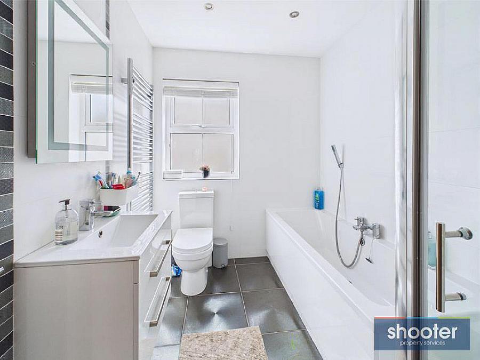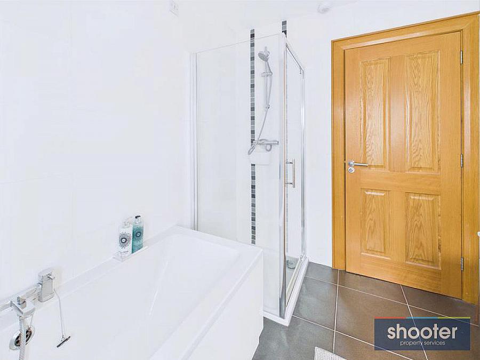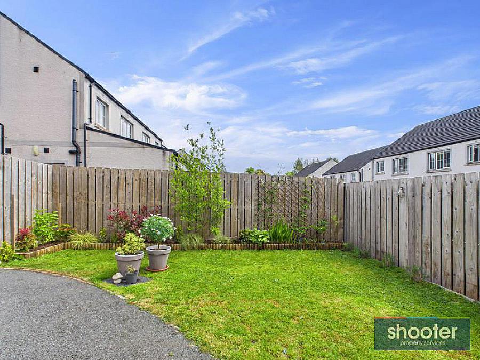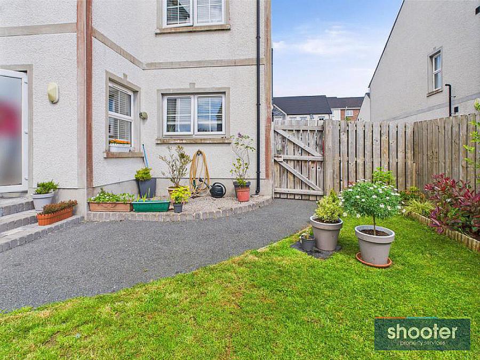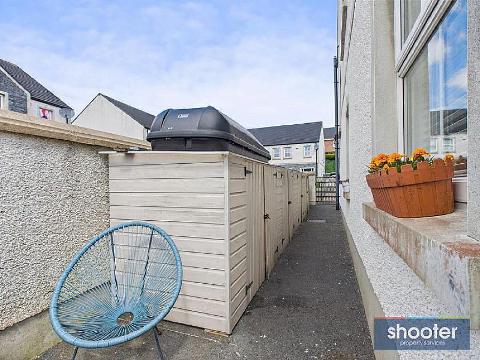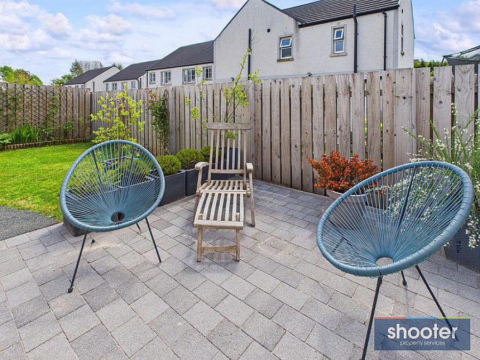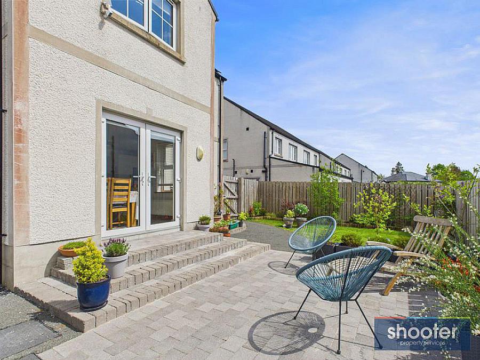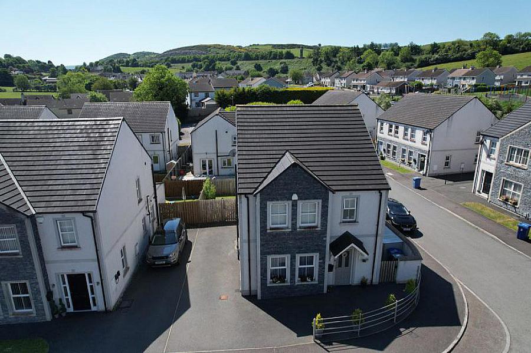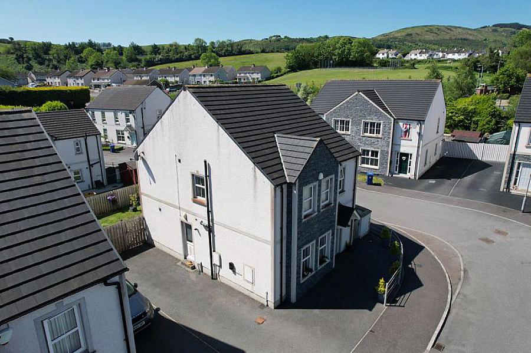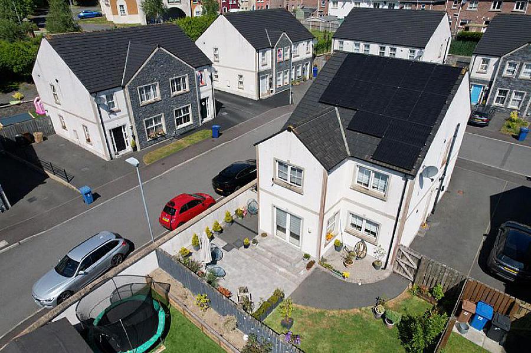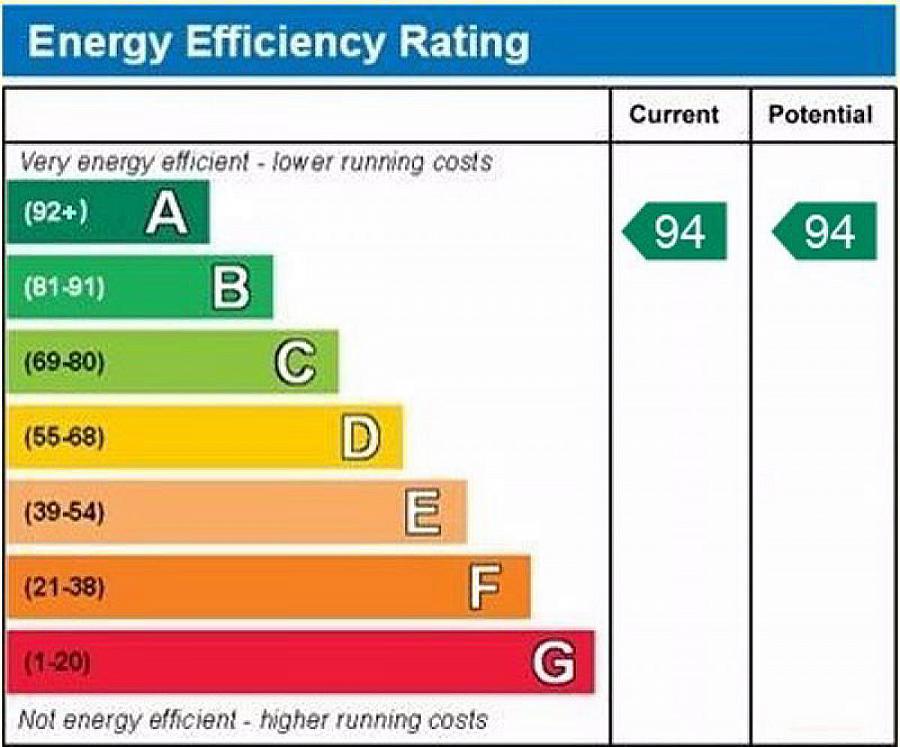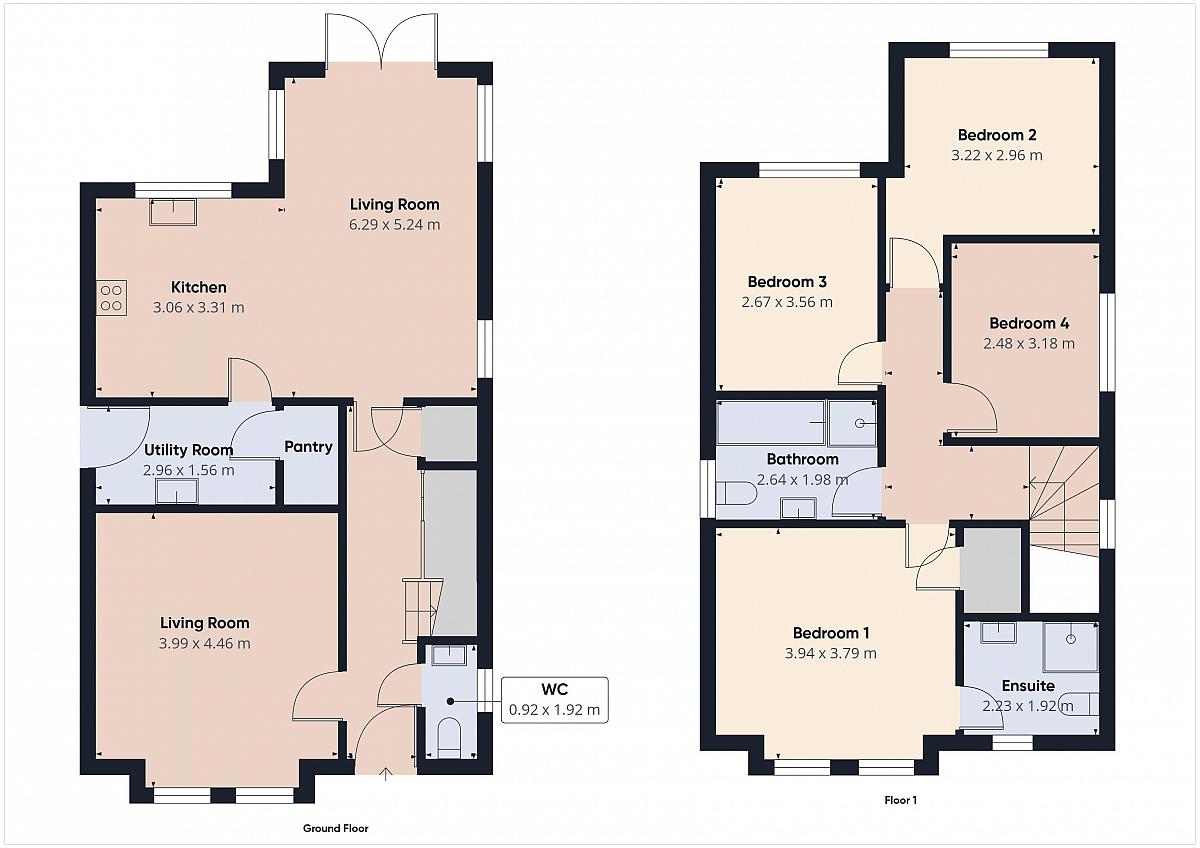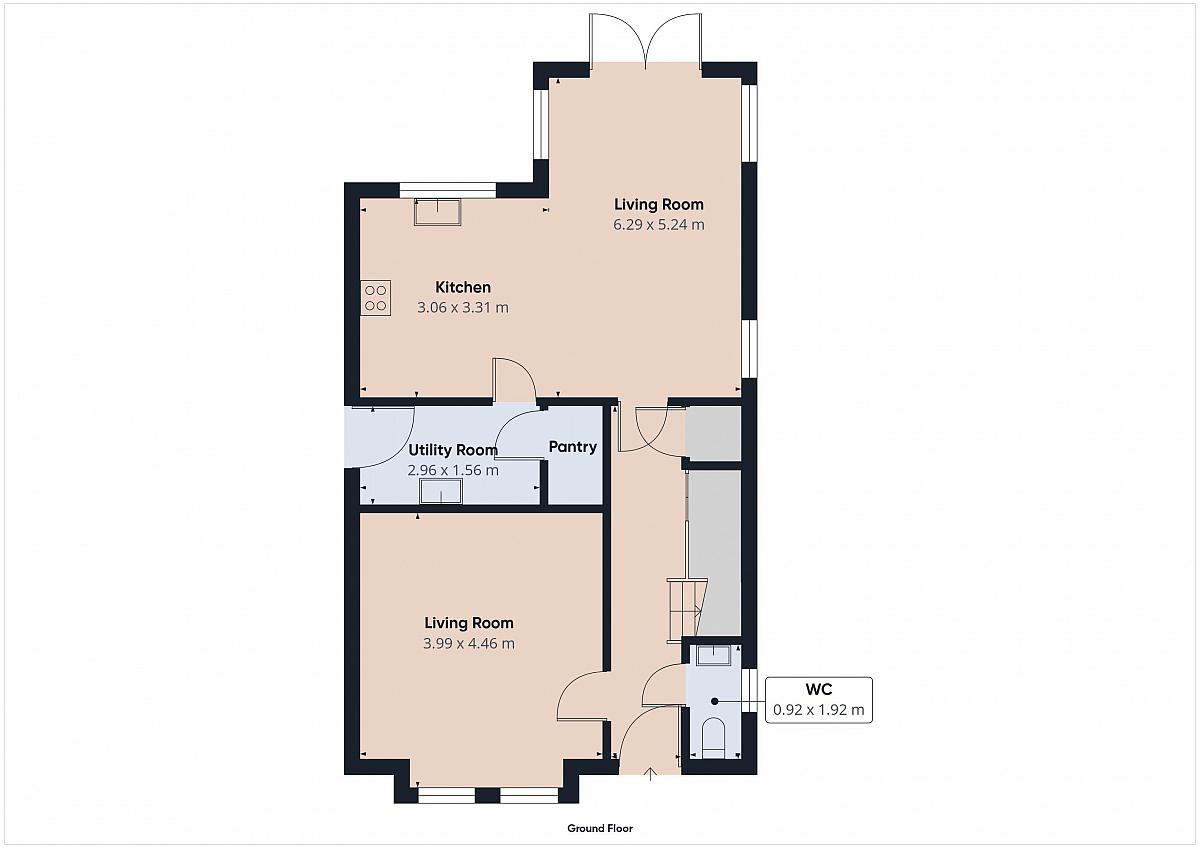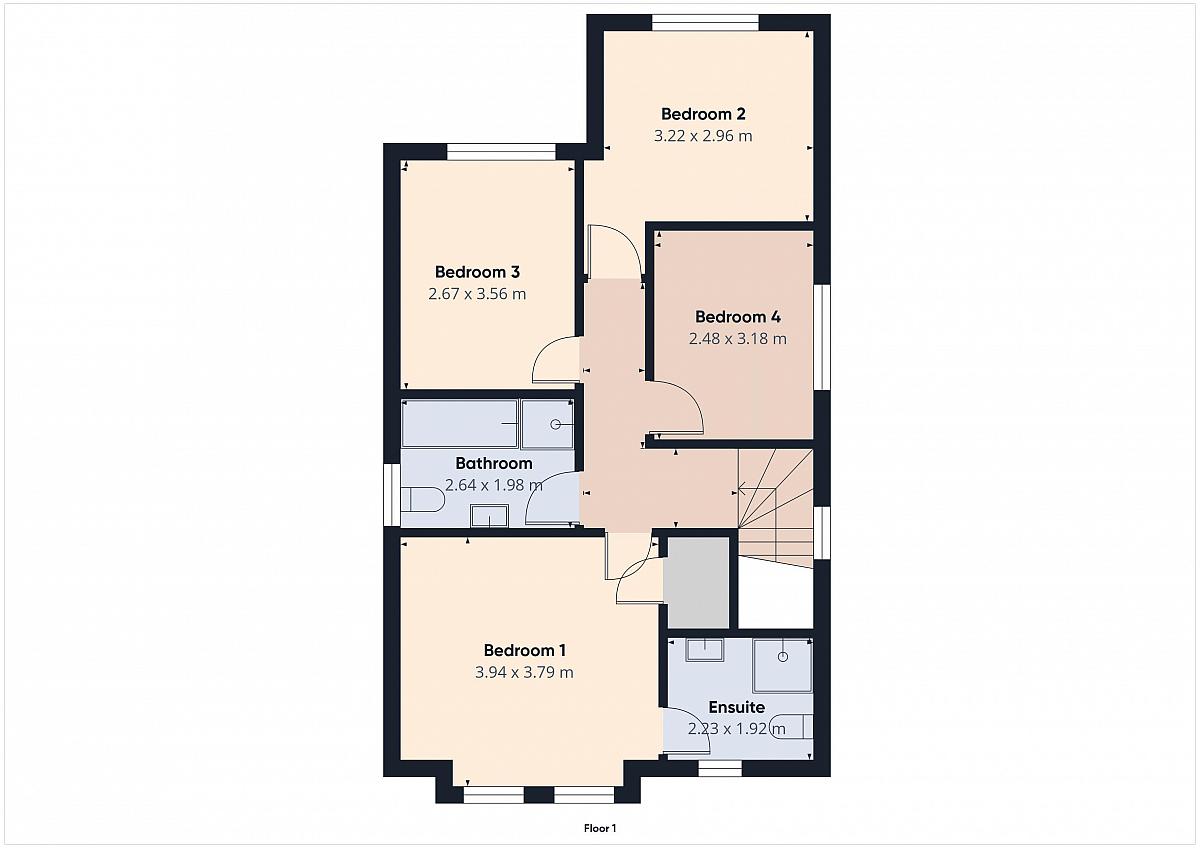Contact Agent

Contact Shooter Property Services (Newry)
4 Bed Detached House
23 Heslips Court
Dublin Road, Newry, BT35 8GR
offers in the region of
£295,000
Key Features & Description
PVC Double Glazed Windows
Gas Central Heating Zoned
Alarm System Fitted
Oak Internal Doors and Trimmings
All Fitted Carpets and Blinds Included
PVC Fascia and Downpipes
PVC Rear and Patio Doors
Very Good Decorative Order
South Facing Rear Garden
Has Highest Energy Rating Grade Making Property Highly Energy Efficient
New Solar Panel System Installed Only 6 months Ago
Brand New EV Charger
Close to Cloughoge Primary School & A1
Roofspace with Pull Down Ladder, Part Floored and Light
Plus Many Other Special Features
Description
This spacious and delightful four bedroom detached dwelling offers bright and stylish family accommodation benefiting from having the highest energy rating grade available making the property highly energy efficient. It is internally finished to an exceptionally high specification with contemporary interior features and is presented in excellent order. Located off both the Dublin Road and Chancellors Road in one of the most sought after residential locations, it is within easy commuting distance of the A1 motorway and walking distance of Newry City Centre. Early internal inspection is highly recommended by the selling agent to fully appreciate this exceptional property and its many unique features.
This spacious and delightful four bedroom detached dwelling offers bright and stylish family accommodation benefiting from having the highest energy rating grade available making the property highly energy efficient. It is internally finished to an exceptionally high specification with contemporary interior features and is presented in excellent order. Located off both the Dublin Road and Chancellors Road in one of the most sought after residential locations, it is within easy commuting distance of the A1 motorway and walking distance of Newry City Centre. Early internal inspection is highly recommended by the selling agent to fully appreciate this exceptional property and its many unique features.
Rooms
Entrance Hall 19'10'' X 4'0'' (6.04m X 1.22m)
Composite double glazed front door and ceramic tiled floor. Cloakroom and store off. Ceramic tile floor.
Lounge 14'8'' X 13'1'' (4.46m X 3.99m)
Bay window. Laminate flooring.
Downstairs W.C. 6'4'' X 3'0'' (1.92m X 0.92m)
Toilet and wash hand basin. Ceramic tiled floor and extractor fan. Ceramic tile floor.
Kitchen / Living / Diner 28'1'' X 20'8'' (8.55m X 6.29m)
L-shaped. Extensive range of modern high and low level units incorporating 1 1/2 stainless sink unit, integrated oven, 5 ring gas hob, integrated microwave, dishwasher, fridge-freezer and extractor fan. Fully tiled floor and part tiled walls. Recessed ceiling lights and television point. Living / Dining area. PVC double glazed patio doors to rear garden.
Utility room 9'9'' X 5'1'' (2.96m X 1.56m)
Range of fitted units with single drainer sink unit. Plumbed for washing machine and space for tumble dryer. Fully tiled floor, part tiled walls and extractor fan. PVC double glazed door to rear.
Pantry off Utility 5'6'' X 3'0'' (1.68m X 0.91m)
Bedroom 1 12'11'' X 13'0'' (3.94m X 3.97m)
Walk-in closet, built-in wardrobes and television point.
En-suite off 6'4'' X 7'4'' (1.92m X 2.23m)
Walk in mains shower, toilet and wash hand basin. Heated towel rail and wall mounted mirror. Fully tiled walls and floor. Recessed ceiling lights and extractor fan.
Bedroom 2 10'6'' X 9'9'' (3.20m X 2.96m)
Laminate floor and television point.
Bedroom 3 8'9'' X 11'8'' (2.67m X 3.56m)
Laminate floor and television point.
Bedroom 4 8'2'' X 10'5'' (2.48m X 3.18m)
Laminate floor and television point.
Bathroom 6'6'' X 8'8'' (1.98m X 2.64m)
Walk in mains shower, bath with mixer taps, toilet and wash hand basin.
Fully tiled walls and floor. Heated towel rail and wall mounted mirror. Recessed ceiling lights and extractor fan.
External
Tarmacadam driveway and parking area for 3 cars. Featured stone front elevation, rendered dash finish. Outside light. Enclosed rear garden with attractive paved patio, stone flower bed and grass lawn. Outside lights and water tap. Rear is secure with dashed wall to side and wooden fencing to rear boundary.
Virtual Tour
Broadband Speed Availability
Potential Speeds for 23 Heslips Court
Max Download
1800
Mbps
Max Upload
220
MbpsThe speeds indicated represent the maximum estimated fixed-line speeds as predicted by Ofcom. Please note that these are estimates, and actual service availability and speeds may differ.
Property Location

Mortgage Calculator
Contact Agent

Contact Shooter Property Services (Newry)
Request More Information
Requesting Info about...
23 Heslips Court, Dublin Road, Newry, BT35 8GR
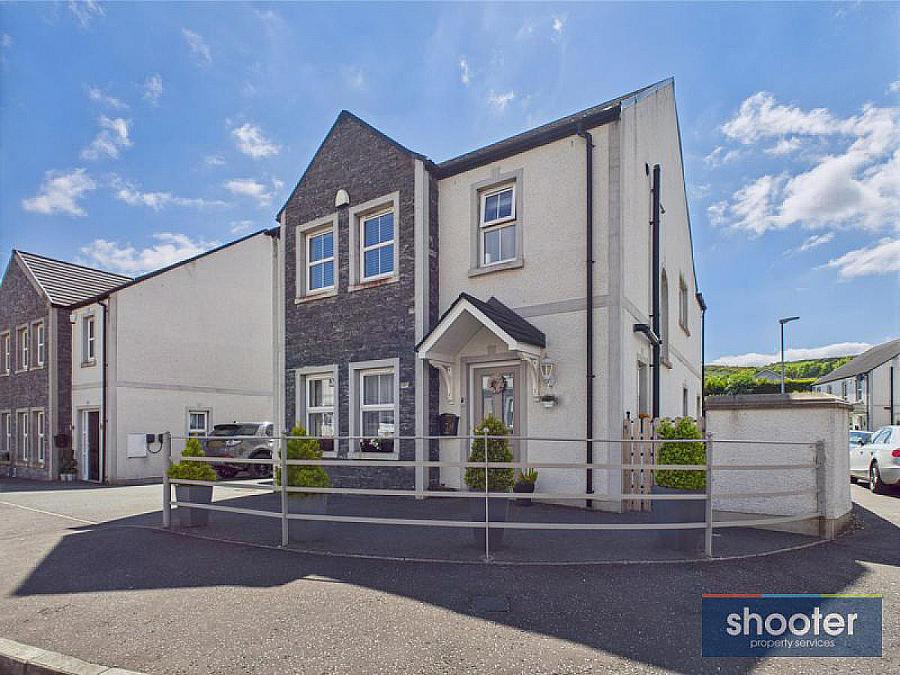
By registering your interest, you acknowledge our Privacy Policy

By registering your interest, you acknowledge our Privacy Policy








