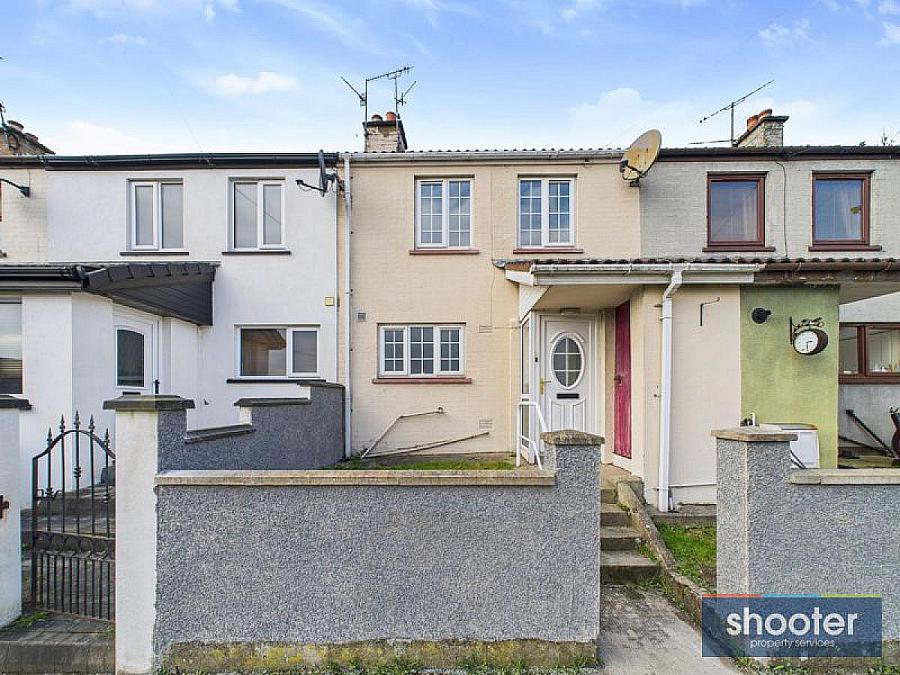Contact Agent

Contact Shooter Property Services (Newry)
2 Bed Terrace House
41 Daisy Hill Gardens
newry, BT35 6AD
offers in excess of
£114,950
- Status For Sale
- Property Type Terrace
- Bedrooms 2
- Receptions 1
- Bathrooms 1
- Furnished Unfurnished
-
Stamp Duty
Higher amount applies when purchasing as buy to let or as an additional property£0 / £5,748*
Key Features & Description
Oil Fired Central Heating
PVC Double Glazed Windows
Carpets & Blinds Included
Very Good Decorative Order
Recently Painted & Renovated
White Panelled Internal Doors
PVC Front & Rear Doors
Central Location To City Centre
Within Easy Walking Distance Of Newry City Centre, Daisy Hill Hospital & All Local Amenities
Plus Many Other Features
Description
This well presented two bedroom property is an ideal starter / investor home and is situated in this popular residential area, just off the Camlough Road, close to Newry train station and the A1 Belfast / Dublin motorway. The property is also within easy walking distance of Newry city centre, Daisy Hill Hospital and all local amenities. Features include oil heating, PVC double glazed windows, carpets, curtains and blinds. Internal inspection is highly recommended by the selling agents.
This well presented two bedroom property is an ideal starter / investor home and is situated in this popular residential area, just off the Camlough Road, close to Newry train station and the A1 Belfast / Dublin motorway. The property is also within easy walking distance of Newry city centre, Daisy Hill Hospital and all local amenities. Features include oil heating, PVC double glazed windows, carpets, curtains and blinds. Internal inspection is highly recommended by the selling agents.
Rooms
Entrance Porch
PVC front door and vinyl floor.
Entrance Hall
Hotpress and understairs storage cupboard. Vinyl floor.
Kitchen 9'2'' X 8'8'' (2.79m X 2.64m)
Modern range of high and low level units incorporating stainless sink unit, extractor fan and space for a washing machine, cooker and fridge-freezer. Part tiled walls and vinyl floor.
Living Room 10'3'' X 14'11'' (3.13m X 4.54m)
Open tile fireplace with tile surround and hearth with wooden mantle. Telephone point and vinyl floor.
Back Porch 3'1'' X 4'8'' (0.94m X 1.41m)
PVC door to rear. Vinyl floor.
Bedroom 1 9'3'' X 11'7'' (2.82m X 3.52m)
Built-in wardrobe. Vinyl floor.
Bedroom 2 10'6'' X 9'9'' (3.20m X 2.97m)
Television aerial. Vinyl floor.
Bathroom 7'6'' X 4'11'' (2.29m X 1.51m)
Low flush toilet, white panel bath, vanity unit with wash hand basin. Fully tiled walls and vinyl floor.
External
Neat front garden with stone pillar entrance and concrete steps with handrail. Coal / storage shed. Enclosed rear garden with concrete patio area and concrete steps with handrail leading to raised grass lawn.
Broadband Speed Availability
Potential Speeds for 41 Daisy Hill Gardens
Max Download
1800
Mbps
Max Upload
220
MbpsThe speeds indicated represent the maximum estimated fixed-line speeds as predicted by Ofcom. Please note that these are estimates, and actual service availability and speeds may differ.
Property Location

Mortgage Calculator
Contact Agent

Contact Shooter Property Services (Newry)
Request More Information
Requesting Info about...
41 Daisy Hill Gardens, newry, BT35 6AD

By registering your interest, you acknowledge our Privacy Policy

By registering your interest, you acknowledge our Privacy Policy






















