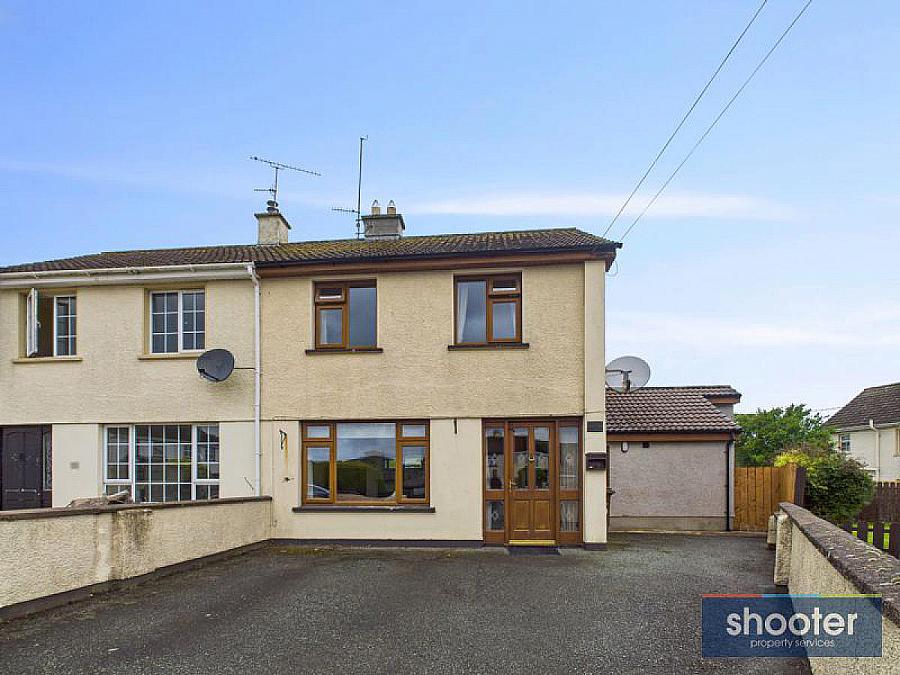Contact Agent

Contact Shooter Property Services (Newry)
4 Bed Semi-Detached House
50 St. Annes Park
mayobridge, newry, BT34 2JL
offers in excess of
£160,000
Key Features & Description
Oil Fired Central Heating
PVC Double Glazed Windows
PVC Fascia and Downpipes
Carpets, Curtains & Blinds Included
Very Good Decorative Order
Popular Residential Location
Central Location in the Village
Walking Distance To All Local Amenities, Primary School & GAA Playing Field
Easy Commute to Newry City
Plus A Host Of Extra Features
Description
This deceptively spacious 4 bedroom semi-detached property is situated in this popular residential development in the centre of Mayobridge village, close to all village amenities and is within an easy commute to Newry City. The family home is presented in excellent decorative order, internally finished to a high standard, presenting all those features expected of modern day living. This sale should be of interest to first time buyers or for family use and comes with a high recommendation of early internal inspection to fully appreciate its many quality features.
This deceptively spacious 4 bedroom semi-detached property is situated in this popular residential development in the centre of Mayobridge village, close to all village amenities and is within an easy commute to Newry City. The family home is presented in excellent decorative order, internally finished to a high standard, presenting all those features expected of modern day living. This sale should be of interest to first time buyers or for family use and comes with a high recommendation of early internal inspection to fully appreciate its many quality features.
Rooms
Entrance Hall
Hardwood door with decorative screens. Telephone point and hardwood floor.
Living Room 11'7'' X 10'4'' (3.53m X 3.14m)
Open fireplace with decorative inset with wooden surround and slate hearth. Television point.
Kitchen / Dining 18'3'' X 11'1'' (5.57m X 3.37m)
Modern range of high and low level units incorporating stainless steel sink unit, Belling oven, touch hob, extractor fan, fridge freezer and spaces for a wash machine, tumble dryer and dishwasher. Understairs storage cupboard. Television point and recessed ceiling lights. Ceramic tiled floor and part tiled walls.
Rear Hall
PVC doors to side and rear. Ceramic tiled floor.
Shower Room 8'1'' X 8'0'' (2.46m X 2.43m)
Low fluish toilet, pedestal wash hand basin, open shower with pole, curtain and electric shower unit. Extractor fan. Part tiled wall.
Bedroom 4 12'0'' X 13'3'' (3.65m X 4.04m)
Laminate floor. Shower room off.
Landing
Hotpress off. Carpet.
Bedroom 2 8'4'' X 10'4'' (2.54m X 3.15m)
Built-in wardrobe. Carpet.
Bedroom 3 9'6'' X 7'3'' (2.90m X 2.21m)
Built-in wardrobe. Carpet.
Bedroom 1 11'8'' X 9'4'' (3.56m X 2.84m)
Built-in wardrobe. Carpet.
Bathroom 6'2'' X 5'5'' (1.89m X 1.66m)
Toilet, wash hand basin, white panel bath with shower pole, curtain and Redring Plus Extra electric shower. Fully tiled walls and vinyl floor.
External
Open tarmacadam driveway with parking spaces to front. Gated entrance to rear. Concrete patio with hidden oil tank enclosure and concrete wall. Large grass lawn with wooden fence boundary. Garden shed and array of shrubs and flower beds. Outside light and watertap.
Virtual Tour
Broadband Speed Availability
Potential Speeds for 50 St. Annes Park
Max Download
1800
Mbps
Max Upload
1000
MbpsThe speeds indicated represent the maximum estimated fixed-line speeds as predicted by Ofcom. Please note that these are estimates, and actual service availability and speeds may differ.
Property Location

Mortgage Calculator
Contact Agent

Contact Shooter Property Services (Newry)
Request More Information
Requesting Info about...
50 St. Annes Park, mayobridge, newry, BT34 2JL

By registering your interest, you acknowledge our Privacy Policy

By registering your interest, you acknowledge our Privacy Policy




























