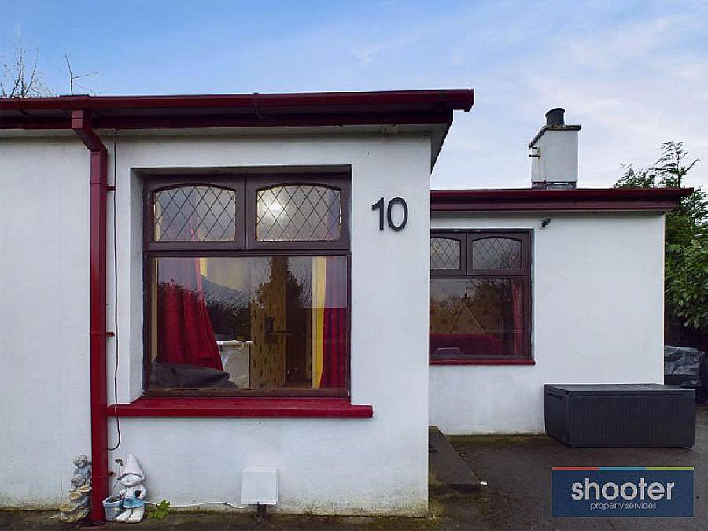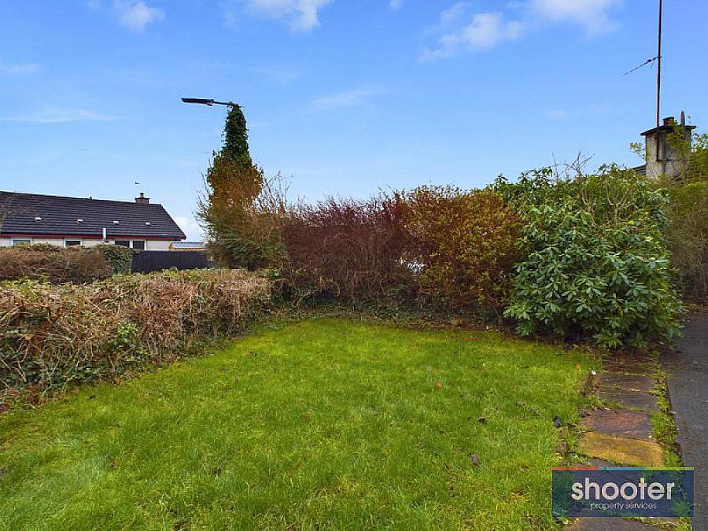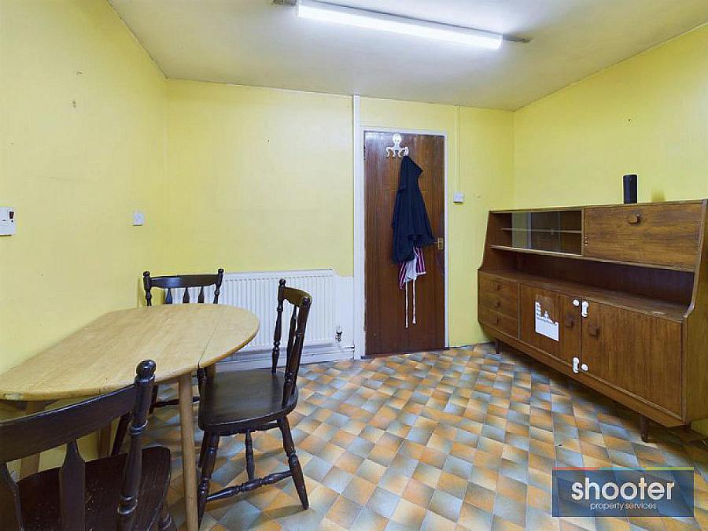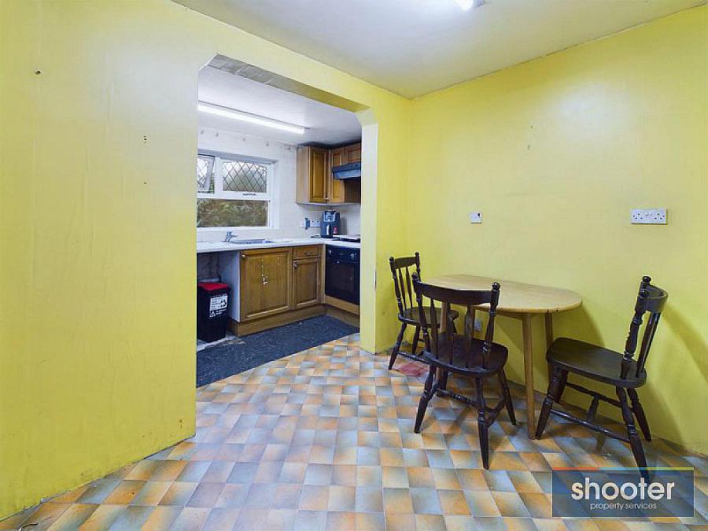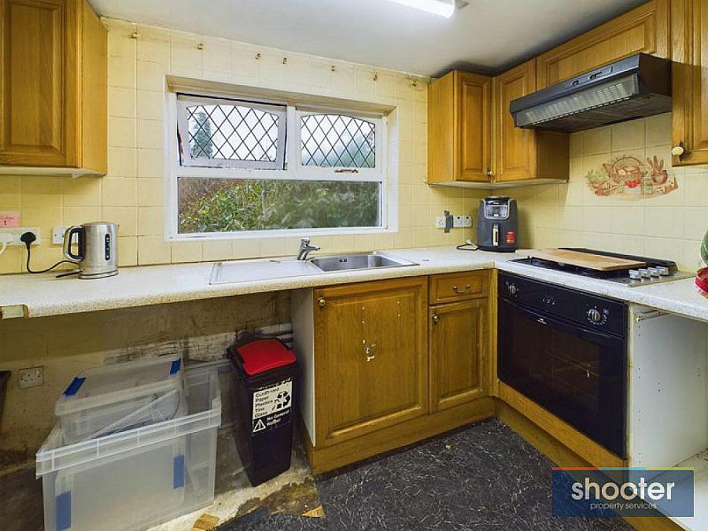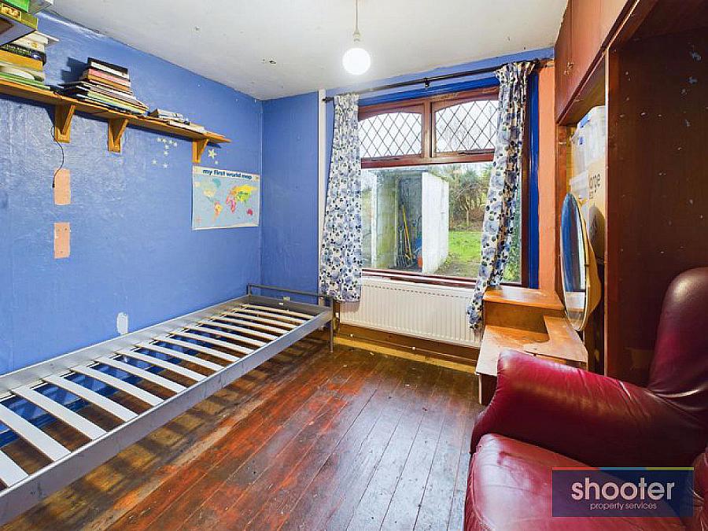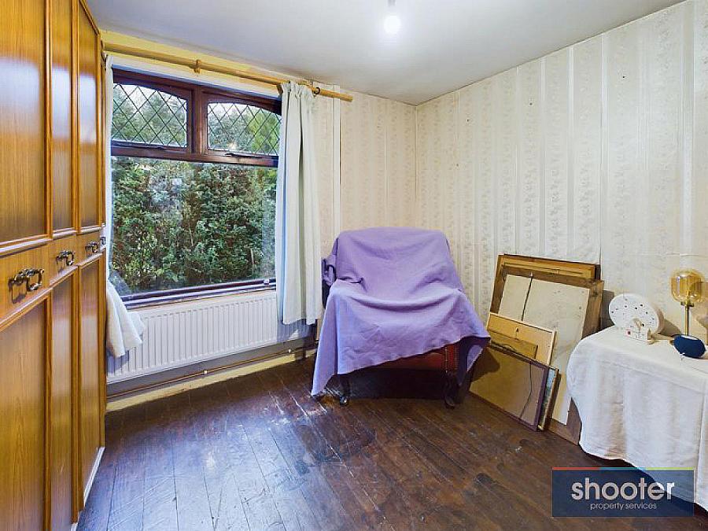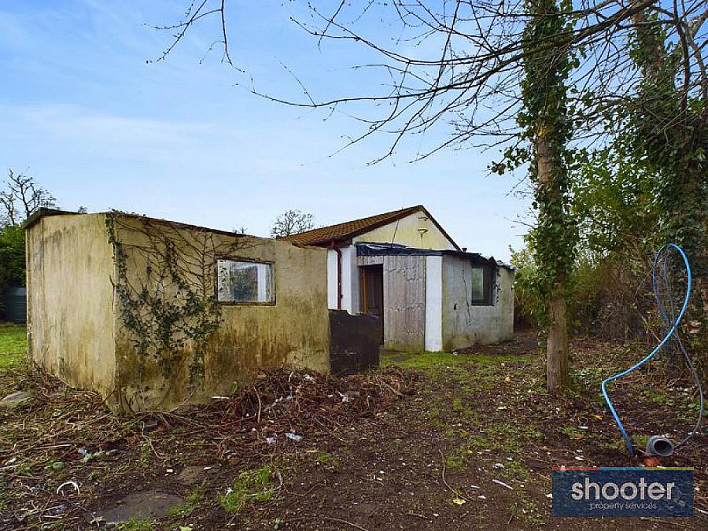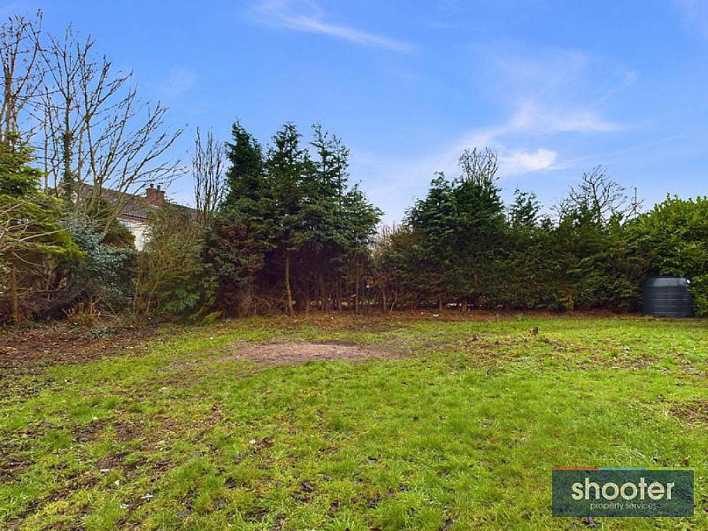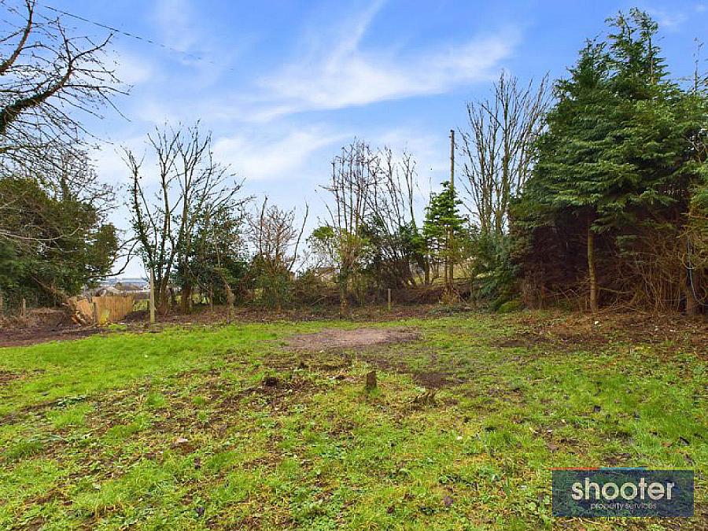Contact Agent

Contact Shooter Property Services (Newry)
3 Bed Detached Bungalow
10 Oak Close
Bessbrook, Newry, BT35 7LH
offers in excess of
£110,000
Key Features & Description
Closing Date for Offers Friday 25th April 2025
Hardwood Glazed Windows and Oil Fired Central Heating
Curtains & Blinds Included
Private Parking
Popular Residential Location
Large Site Circa 0.2 Acres
Walking Distance of Derrymore Woods & St Peters Primary School
Short Commute to Newry City, Bessbrook & Camlough Villages
Perfect for Commuting with Train Station & A1 Motorway In Close Proximity
Closing Date for Offers Friday 25th April 2025
Description
This three bed detached bungalow is full potential with its spacious accommodation and its large 0.2 acre site. Located in a popular residential location it is within close proximity of Derrymore Forest Park, local schools, train station and the A1 motorway. It is also just a short commute to Newry City, Bessbrook and Camlough Villages. This property would be ideal for those who want create their own housing dream or someone looking a sound investment.
This three bed detached bungalow is full potential with its spacious accommodation and its large 0.2 acre site. Located in a popular residential location it is within close proximity of Derrymore Forest Park, local schools, train station and the A1 motorway. It is also just a short commute to Newry City, Bessbrook and Camlough Villages. This property would be ideal for those who want create their own housing dream or someone looking a sound investment.
Rooms
Entrance Hall 5'4'' X 5'8'' (1.62m X 1.73m)
Hardwood front door. Laminate floor.
Living Room 10'5'' X 15'5'' (3.17m X 4.69m)
Tile fireplace with tile surround, hearth and wooden mantel. Electric inset. Built-in wood and glass cabinets. Television aerial and laminate floor.
Bedroom 1 9'10'' X 6'10'' (2.99m X 2.08m)
Hardwood floor. Hotpress off.
Kitchen 5'3'' X 10'4'' (1.60m X 3.16m)
High and low level units incorporating stainless steel sink unit and integrated oven, gas hob, extractor fan with space for washing machine, tumble dryer and fridge-freezer. Vinyl floor and part tiled walls. Fluorescent tube ceiling light.
Dining Area 6'11'' X 10'3'' (2.12m X 3.12m)
Vinyl floor. Fluorescent tube ceiling light.
Bedroom 2 10'0'' X 10'0'' (3.04m X 3.06m)
Laminate floor.
Bedroom 3 10'0'' X 10'1'' (3.04m X 3.07m)
Built-in wardrobes and cabinets. Hardwood floor.
Shower Room 6'9'' X 4'8'' (2.07m X 1.43m)
Walk-in shower with Triton electric shower and shower screen. Low flush toilet, pedestal wash hand basin and vanity unit. Extractor fan. Fully tiled walls and floor.
Hallway
Cloak area and laminate floor. Hardwood door leading to lean-to.
Lean-to 13'5'' X 7'2'' (4.08m X 2.19m)
Concrete floor. Hardwood door leading to rear.
External
Enclosed front garden with neat lawn, mature trees and shrubs. Double gate entrance with parking to front and side. Large enclosed rear garden with connections available for plumbing, water and electric. Concrete outhouses. Mature tree and shrub boundary.
Virtual Tour
Broadband Speed Availability
Potential Speeds for 10 Oak Close
Max Download
1800
Mbps
Max Upload
220
MbpsThe speeds indicated represent the maximum estimated fixed-line speeds as predicted by Ofcom. Please note that these are estimates, and actual service availability and speeds may differ.
Property Location

Mortgage Calculator
Contact Agent

Contact Shooter Property Services (Newry)
Request More Information
Requesting Info about...
10 Oak Close, Bessbrook, Newry, BT35 7LH
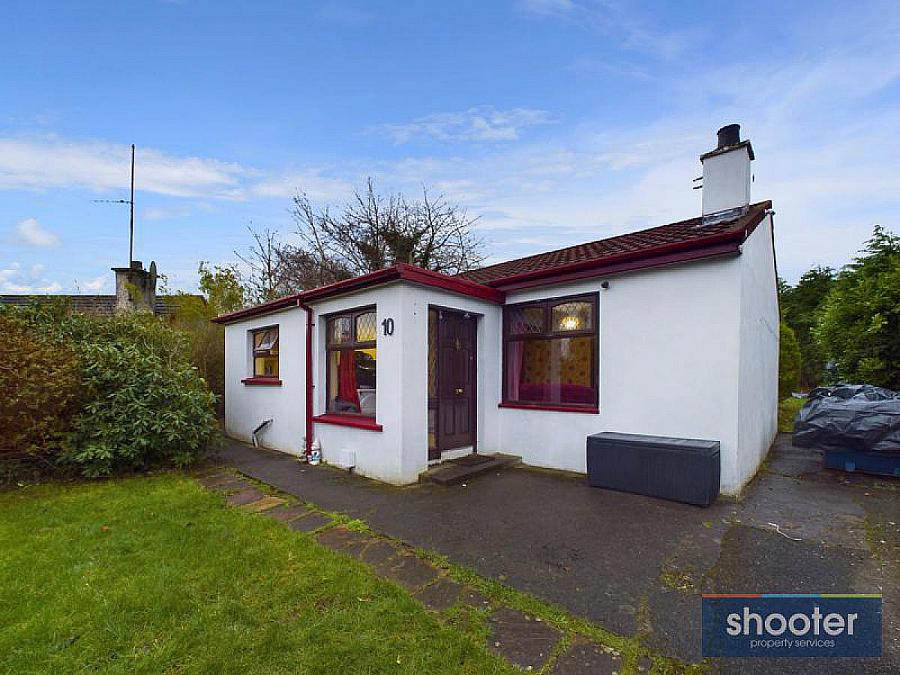
By registering your interest, you acknowledge our Privacy Policy

By registering your interest, you acknowledge our Privacy Policy



