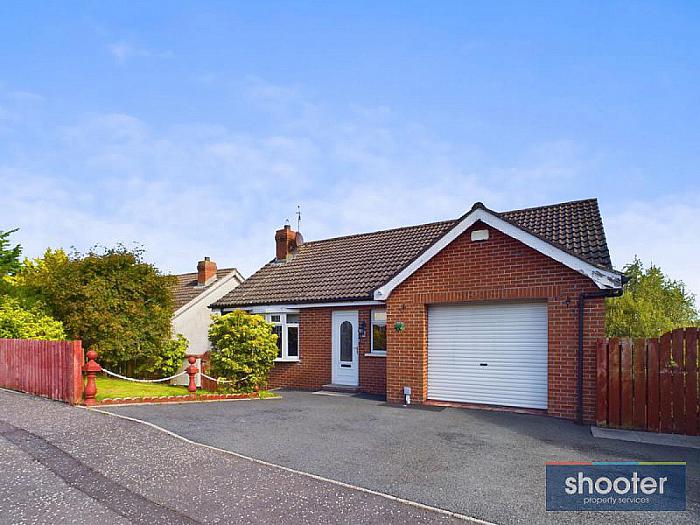Contact Agent

Contact Shooter Property Services (Newry)
4 Bed Detached House
24 Laurel Hill
newry, BT35 8HL
offers in excess of
£197,500
Key Features & Description
Oil Fired Central Heating
PVC Double Glazed Windows
White Panelled Internal Doors
Carpets, Curtains & Blinds Included
Spacious Accommodation
Very Good Decorative Order
Integral Garage
Popular Residential Location
Close To A1 Motorway, Train Station & Hospital
Plus Many Other Features
Description
This spacious four bedroom detached dwelling with Integral Garage is ideally located to many local amenities including primary schools, hospital, train station and the A1 motorway. The property has been lovingly maintained and is presented in very good decorative order. It would be ideally suited to family or first time buyer use. Viewing is a must as it comes with a high recommendation to fully appreciate all on offer.
This spacious four bedroom detached dwelling with Integral Garage is ideally located to many local amenities including primary schools, hospital, train station and the A1 motorway. The property has been lovingly maintained and is presented in very good decorative order. It would be ideally suited to family or first time buyer use. Viewing is a must as it comes with a high recommendation to fully appreciate all on offer.
Rooms
Entrance Hall
PVC front door with stain glass window. Laminate floor and telephone point.
Lounge 13'0'' X 14'10'' (3.96m X 4.51m)
Tile fireplace with wooden surround and tile hearth. Bay window, coved ceiling and coved centrepiece. Television point and laminate floor.
Kitchen / Dining 21'4'' X 10'0'' (6.49m X 3.05m)
Modern high and low level units incorporating 1 1/2 stainless steel sink unit, larder, 5 ring gas hob, Belling oven, stainless steel extractor fan and splash back. Breakfast bar and space for fridge-freezer. Part tiled walls and laminate floor.
Utility Room 8'3'' X 9'9'' (2.51m X 2.97m)
Range of high and low level units with 1 1/2 stainless steel sink unit. Loft storage above. Plumbed for both washing machine and dishwasher. Laminate floor. PVC door to side steps to rear.
W.C. 3'3'' X 5'11'' (0.98m X 1.81m)
Toilet, wash hand basin. Laminate floor and part tiled walls.
Garage 11'11'' X 17'0'' (3.62m X 5.17m)
Roller shutter door. Boiler, loft storage above and space for fridge-freezer and tumble dryer.
Lower Level
Hotpress and understairs storage. Recessed ceiling lights and laminate floor.
Bedroom 4 11'8'' X 9'9'' (3.56m X 2.98m)
Carpet.
Bathroom 7'10'' X 6'7'' (2.39m X 2.01m)
Toilet, pedestal wash hand basin, bath and enclosed shower. Extractor fan. Vinyl floor and fully tiled walls.
Bedroom 3 13'0'' X 11'0'' (3.95m X 3.35m)
Vinyl floor.
Bedroom 2 13'1'' X 13'4'' (3.98m X 4.07m)
Laminate floor.
Bedroom 1 11'11'' X 16'6'' (3.63m X 5.02m)
Carpet and television point.
External
Tarmacadam driveway with parking area to front. Grass lawn to front with mature trees and shrubs. Wooden gates to both side entrances with concrete steps leading to paved patio area and rear garden. Clothes line, outside light and watertap.
Virtual Tour
Broadband Speed Availability
Potential Speeds for 24 Laurel Hill
Max Download
1800
Mbps
Max Upload
220
MbpsThe speeds indicated represent the maximum estimated fixed-line speeds as predicted by Ofcom. Please note that these are estimates, and actual service availability and speeds may differ.
Property Location

Mortgage Calculator
Contact Agent

Contact Shooter Property Services (Newry)
Request More Information
Requesting Info about...






























