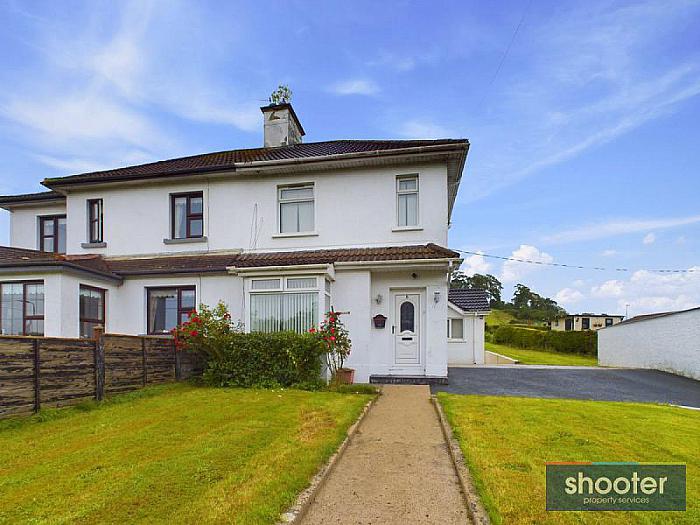Contact Agent

Contact Shooter Property Services (Newry)
3 Bed Semi-Detached House
6 Glen View
moneymore road, newry, BT34 1RW
offers over
£165,000
- Status Under Offer
- Property Type Semi-Detached
- Bedrooms 3
- Receptions 2
- Bathrooms 2
- Furnished Unfurnished
-
Stamp Duty
Higher amount applies when purchasing as buy to let or as an additional property£0 / £8,250*
Key Features & Description
Oil Fired Central Heating
PVC Double Glazed Windows
Semi-Rural Setting
Popular Residential Location
Front & Rear Gardens
Carpets, Curtains & Blinds Included
Solar Panels on Rear Roof
Large Site
Short Commute to Newry, Loughbrickland & Banbridge
Just Off the A1 Motorway
Description
This three bedroom semi-detached property with detached garage is situated in this very popular, sought after residential location, close to the A1 motorway and within an easy commute of both Newry and Banbridge. The property would be ideally suited to first time buyers or the investor market, coming with a recommendation of early internal inspection. For further details contact selling agent.
This three bedroom semi-detached property with detached garage is situated in this very popular, sought after residential location, close to the A1 motorway and within an easy commute of both Newry and Banbridge. The property would be ideally suited to first time buyers or the investor market, coming with a recommendation of early internal inspection. For further details contact selling agent.
Rooms
Entrance Hall
PVC front door
Living Room 11'11'' X 11'5'' (3.63m X 3.49m)
Bay window. Fireplace with mahogany surround, tiled inset and electric fire inset. T.V point. Lino flooring. Coved ceiling with coved centrepiece and light fitting.
Dining Area / Kitchen 9'11'' X 16'4'' (3.01m X 4.98m)
Range of high and low kitchen units with stainless steel sink unit, oven, electric hob and extractor fan. Plumbed for washing machine. Space of tumble dryer.
Tiled floor and part tiled walls in kitchen area and laminate floor in dining area.
Rear Hall 3'11'' X 5'11'' (1.19m X 1.80m)
2 no. PVC Doors leading to side patio areas. Tiled flooring.
Bedroom 3 8'7'' X 13'2'' (2.61m X 4.02m)
Lino flooring.
Shower Room 7'5'' X 10'0'' (2.27m X 3.06m)
Toilet, pedestal wash hand basin and walk-in fully tiled shower with Mira electric shower. Fully tiled floor and part tiled wall.
Bedroom 1 10'5'' X 13'1'' (3.17m X 3.99m)
Hotpress off.
Bedroom 2 9'11'' X 9'11'' (3.01m X 3.01m)
Bathroom 5'11'' X 6'2'' (1.81m X 1.87m)
Toilet, wash hand basin, panelled bath with shower head extension. Shower curtain and pole. Vanity unit and mirror. Vinyl floor and part tiled wall.
External
Tarmacadam driveway, concrete pillars with double steel gates at entrance. Separate pedestrian entrance with steel gate and concrete path to front door. 2 no. grass lawns to front. Concrete patio / parking area to side. Large rear grass lawn with hedge and fence boundaries. Post box, washing pole, outside lights and water tap.
Garage 17'1'' X 8'8'' (5.21m X 2.63m)
Up and over door.
Virtual Tour
Broadband Speed Availability
Potential Speeds for 6 Glen View
Max Download
1800
Mbps
Max Upload
1000
MbpsThe speeds indicated represent the maximum estimated fixed-line speeds as predicted by Ofcom. Please note that these are estimates, and actual service availability and speeds may differ.
Property Location

Mortgage Calculator
Contact Agent

Contact Shooter Property Services (Newry)
Request More Information
Requesting Info about...
6 Glen View, moneymore road, newry, BT34 1RW

By registering your interest, you acknowledge our Privacy Policy

By registering your interest, you acknowledge our Privacy Policy
























