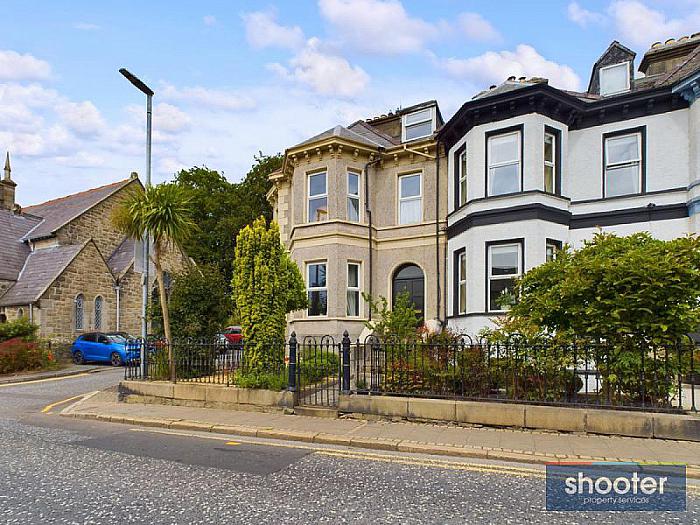Contact Agent

Contact Shooter Property Services (Newry)
5 Bed Detached House
30 Church Street
rostrevor, newry, BT34 3BA
offers in excess of
£295,000
Key Features & Description
PVC Double Glazed Windows
Wood Burning Stove - Heats Radiators
Carpets, Curtains and Blinds Included
Good Decorative Order
Close to All Village Amenities
Within Walking Distance of 'Fairy Glen' and Kilbroney Park
Plus Many Other Special Features
Description
This elegant Victorian property offers great charm and character is located in this picturesque village of Rostrevor, on the shores of Carlingford lough nestled between Mourne and Carlingford mountains. The area offers great natural beauty and the dwelling is within walking distance of the Fairy Glen and Kilbroney Park. The dwelling offers spacious accommodation with five bedrooms over four floor levels, plus the added attraction of a private rear yard / decked patio area. Early internal inspection is highly recommended as a high level of interest is expected by the agent.
This elegant Victorian property offers great charm and character is located in this picturesque village of Rostrevor, on the shores of Carlingford lough nestled between Mourne and Carlingford mountains. The area offers great natural beauty and the dwelling is within walking distance of the Fairy Glen and Kilbroney Park. The dwelling offers spacious accommodation with five bedrooms over four floor levels, plus the added attraction of a private rear yard / decked patio area. Early internal inspection is highly recommended as a high level of interest is expected by the agent.
Rooms
Entrance Hallway
Laminate floor. Coved ceiling and centrepiece stairwells to upper and lower levels.
Lounge 13'8'' X 12'10'' (4.16m X 3.91m)
Wood burning stove. 2 no. bay windows.
Bedroom 1 8'11'' X 11'5'' (2.73m X 3.49m)
Shower Room 8'9'' X 6'10'' (2.66m X 2.08m)
Walk-in shower, toilet and wash hand basin. Shower area and floor fully tiled. Recessed ceiling lights.
Lower Level
Kitchen / Dining 12'8'' X 18'0'' (3.87m X 5.49m)
Extensive range of high and low level units including double oven, hob, fridge and freezer. Boru Stoves wood burning stove heating radiators. Fully tiled floor and part tiled walls. Extractor fan. Bay window dining area.
Office / Study 8'3'' X 18'5'' (2.51m X 5.62m)
Hot water tank off.
Utility Room 8'4'' X 7'9'' (2.55m X 2.36m)
Range of fitting units and tiled floor. Plumbed for washing machine and tumble dryer. Door to rear yard.
First Floor
Bedroom 2 9'0'' X 11'5'' (2.74m X 3.47m)
Laminate floor.
Bathroom 8'11'' X 5'3'' (2.71m X 1.61m)
White bath with mixer taps, toilets, wash hand basin and walk-in shower. Fully tiled floor and shower, part tiled walls.
Bedroom 3 17'6'' X 13'3'' (5.33m X 4.05m)
Beautiful views of Carlingford and Rostrevor mountains.
Second Floor
Bedroom 4 9'7'' X 11'6'' (2.92m X 3.50m)
Laminate floor.
Bedroom 5 11'2'' X 16'8'' (3.40m X 5.07m)
Laminate floor.
External
Garden area to front in pebble stones with selection of plants and shrubs. Small rear yard with store off. Stepped up to recessed area with wood burning stove. Colourful selection of plants and shrubs. Separate rear entrance.
Virtual Tour
Broadband Speed Availability
Potential Speeds for 30 Church Street
Max Download
1800
Mbps
Max Upload
1000
MbpsThe speeds indicated represent the maximum estimated fixed-line speeds as predicted by Ofcom. Please note that these are estimates, and actual service availability and speeds may differ.
Property Location

Mortgage Calculator
Contact Agent

Contact Shooter Property Services (Newry)
Request More Information
Requesting Info about...
30 Church Street, rostrevor, newry, BT34 3BA

By registering your interest, you acknowledge our Privacy Policy

By registering your interest, you acknowledge our Privacy Policy










































