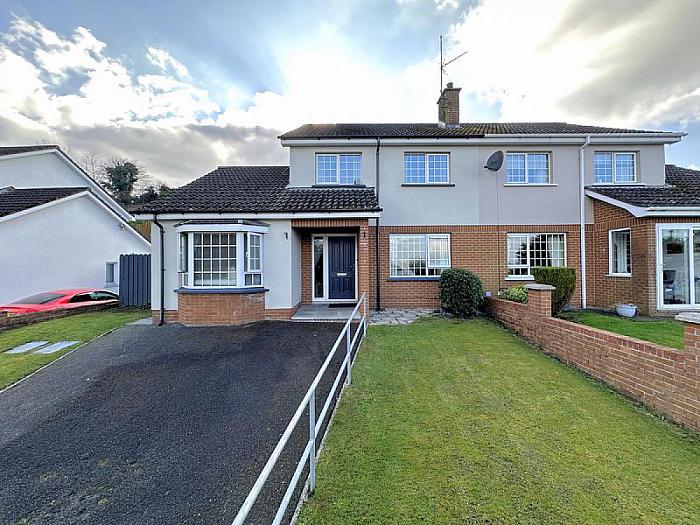Contact Agent

Contact Shooter Property Services (Newry)
4 Bed Semi-Detached House
7 Carriff Vale
dublin road, newry, BT35 8TS
offers in excess of
£220,000
Key Features & Description
Oil Fired Central Heating
PVC Triple & Double Glazed Windows
White Panelled Internal Doors
Carpets & Blinds Included
Excellent Decorative Order
Elevated Location with Views of City
Popular Residential Area
Close to A1 Motorway, Local Primary School & City Centre
Plus Many Other Features
Description
This exceptionally well presented and modern three bedroom property with enclosed rear garden is situated in this very popular, much sought after, residential location just off the Dublin Road, within easy reach of Newry City and A1 Motorway. The property is internally finished to an exceptionally high standard with large integrated kitchen, Iuxury bathroom, oil heating, double glazed windows and a host of other special features. For further details and appointment to view please contact selling agent.
This exceptionally well presented and modern three bedroom property with enclosed rear garden is situated in this very popular, much sought after, residential location just off the Dublin Road, within easy reach of Newry City and A1 Motorway. The property is internally finished to an exceptionally high standard with large integrated kitchen, Iuxury bathroom, oil heating, double glazed windows and a host of other special features. For further details and appointment to view please contact selling agent.
Rooms
Entrance Hall
Composite front door and triple glazed side screen. Telephone point. Tiled floor.
Living Room 15'1'' X 11'9'' (4.61m X 3.59m)
Featured fireplace surround with cast iron inset, granite hearth, overmantle and electric fire inset. Television point and tiled floor.
Bedroom 4 / Family Room 9'4'' X 16'9'' (2.84m X 5.11m)
Bay window. Walk-in closet / storage. Television point. Laminate floor.
Kitchen / Dining 11'2'' X 17'7'' (3.40m X 5.37m)
Modern range of high and low level units including built-in oven, hob, concealed fan and 1 1/2 stainless steel drainer sink unit. Space for fridge-freezer and dishwasher. Part tiled walls, fully tiled floor and downlights to windows.
Utility Room 8'0'' X 13'5'' (2.43m X 4.10m)
PVC rear door. High and low level units. Space for washing machine / dryer. Vinyl floor.
Wet Room 6'1'' X 13'3'' (1.86m X 4.04m)
Walk-in open shower, Triton Safeguard electric shower, wall hung toilet and hanging wash hand basin. Built-in units. Part tiled walls and Polyflor Polysafe floor. Extractor fan.
First Floor
Spacious landing. Hotpress off. Spotlights.
Bedroom 1 10'3'' X 13'6'' (3.13m X 4.12m)
Built-in wardrobes. Laminate floor.
Bedroom 2 10'3'' X 11'0'' (3.13m X 3.35m)
Television aerial. Laminate floor.
Bedroom 3 6'4'' X 7'5'' (1.93m X 2.26m)
Television aerial. Laminate floor.
Shower Room 6'4'' X 7'3'' (1.93m X 2.22m)
Wall hung toilet, countertop wash hand basin vanity unit and walk-in shower. LED bathroom mirror. Recessed ceiling lights and extractor fan. Fully tiled floor and walls. Underfloor heating.
External
Front porch. Outside light. Tarmacadam driveway with parking area. Red brick wall with pillars and garden area. Gated side access to rear of property / bin area. Rear paved yard with enclosed elevated 2 tier lawn area. Shed. Watertap, outside light and washing line.
Broadband Speed Availability
Potential Speeds for 7 Carriff Vale
Max Download
1800
Mbps
Max Upload
220
MbpsThe speeds indicated represent the maximum estimated fixed-line speeds as predicted by Ofcom. Please note that these are estimates, and actual service availability and speeds may differ.
Property Location

Mortgage Calculator
Contact Agent

Contact Shooter Property Services (Newry)
Request More Information
Requesting Info about...
7 Carriff Vale, dublin road, newry, BT35 8TS

By registering your interest, you acknowledge our Privacy Policy

By registering your interest, you acknowledge our Privacy Policy


















