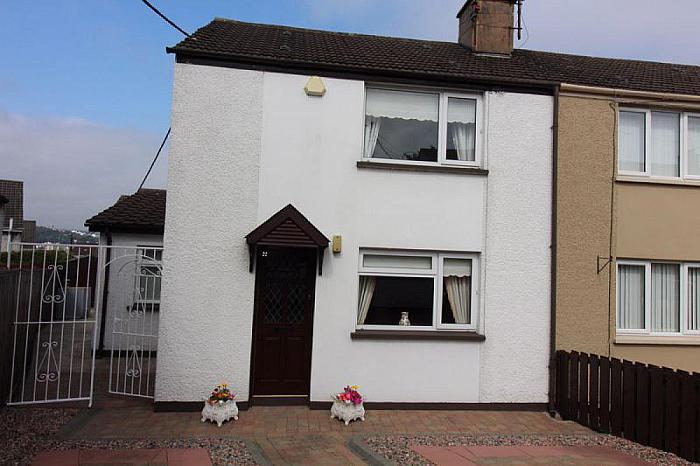Contact Agent

Contact Shooter Property Services (Newry)
3 Bed Detached House
27 Courtney Hill
newry, bt34 2ea
offers in excess of
£120,000
- Status Sale Agreed
- Property Type Detached
- Bedrooms 3
- Receptions 1
- Bathrooms 2
-
Stamp Duty
Higher amount applies when purchasing as buy to let or as an additional property£0 / £6,000*
Key Features & Description
Oil Fired Central Heating
Alarm System Installed
PVC Window Frames
Carpet, Curtains & Blinds
All Light Fittings Included
Very Good Decorative Order
Roofspace Insulated
Mahogany Internal Doors Ground Floor
Beside Local Primary School
Description
This charming three bedroom end terrace style property with large side/rear garden area is situated in this very popular, much sought after residential area, close to Newry City Centre and local primary school. The property has been lovingly maintained by the current owners, is presented in very good order and enjoys the addition of a ground floor ensuite bedroom. Other features include oil fired central heating, alarm system, PVC window frames, modern kitchen, carpets, curtains and blinds. Early internal inspection is highly recommended as a high level of interest is expected.
This charming three bedroom end terrace style property with large side/rear garden area is situated in this very popular, much sought after residential area, close to Newry City Centre and local primary school. The property has been lovingly maintained by the current owners, is presented in very good order and enjoys the addition of a ground floor ensuite bedroom. Other features include oil fired central heating, alarm system, PVC window frames, modern kitchen, carpets, curtains and blinds. Early internal inspection is highly recommended as a high level of interest is expected.
Rooms
Entrance Hall
Mahogany glass panelled front doors and understairs store/cloakroom.
Lounge 9'1'' X 10'0'' (2.76m X 3.05m)
Marble fireplace and hearth with open fire.
Kitchen / Diner 11'7'' X 10'0'' (3.53m X 3.06m)
Range of fitted high and low level units with cooker, washing machine and fridge-freezer. Fully tiled floor and part tiled walls, telephone point.
Rear Hall 3'5'' X 3'9'' (1.04m X 1.15m)
Off kitchen. Mahogany door and tiled floor.
Bedroom 3 9'7'' X 12'0'' (2.92m X 3.67m)
Off entrance hall. Built in wardrobe and laminate floor.
Ensuite Off 7'7'' X 11'2'' (2.32m X 3.40m)
Walk in electric shower, toilet and wash hand basin, fully tiled walls.
First Floor
Bedroom 1 7'6'' X 12'4'' (2.28m X 3.77m)
To front. Built in wardrobe.
Bedroom 2 10'10'' X 7'2'' (3.30m X 2.18m)
To rear. Built in wardrobe.
Bathroom 7'4'' X 7'1'' (2.24m X 2.15m)
Coloured bath, toilet and wash hand basin. Fully tiled walls and floor.
External
Block wall with wrought iron gate to front. Feature paved and stoned area. Outside light, side entrance to rear. Flagged patio and pink pebble area to rear. Outside light and clothesline. Garden shed included.
Broadband Speed Availability
Potential Speeds for 27 Courtney Hill
Max Download
1800
Mbps
Max Upload
220
MbpsThe speeds indicated represent the maximum estimated fixed-line speeds as predicted by Ofcom. Please note that these are estimates, and actual service availability and speeds may differ.
Property Location

Mortgage Calculator
Contact Agent

Contact Shooter Property Services (Newry)
Request More Information
Requesting Info about...















