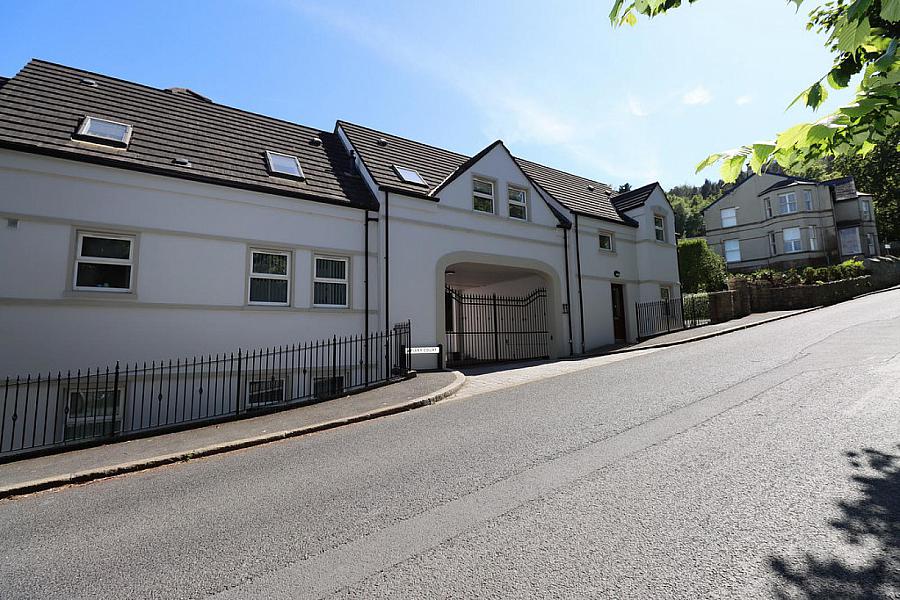2 Bed Apartment
6 Apiary Court
king street, newcastle, BT33 0FB
offers in region of
£209,950
- Status Sale Agreed
- Property Type Apartment
- Bedrooms 2
- Receptions 2
- Bathrooms 2
-
Stamp Duty
Higher amount applies when purchasing as buy to let or as an additional property£1,699 / £12,197*
Key Features & Description
First floor duplex apartment in a secluded walled residential development
2 Bedrooms (1 with ensuite shower room)
Open spacious lounge, dining and kitchen
LPG gas central heating
Double glazing in uPVC frames
Family bathroom with modern suite
Management company
Designated private car parking space
Integral garage
Description
This well-presented duplex apartment is set in a small, private gated development just a short walk to the Sea. It offers an stylish open plan lounge, dining, and kitchen area, 2 bedrooms including 1 ensuite, a separate bathroom, and a integral garage. With easy access to Newcastle town centre and the Mourne Mountains, its an ideal holiday retreat with a proven Airbnb track record. Safe, secure, and superbly located, its perfect for personal use or as a smart investment.
COMMUNAL RECEPTION Controlled gates
COMMUNAL BRICKED PAVING AREA TO CAR PARKING SPACE
RECEPTION PORCH Ceramic tiled flooring
RECEPTION HALL Luxury floor tiling, storage/cloaks, gas boiler, separate linen cupboard, security intercom
LOUNGE/ KITCHEN 18' 2" x 10' 6" (5.54m x 3.2m) Range of high and low level units, round edge worksurfaces, single drainer stainless steel sink unit with mixer tap, inlaid gas hob unit and under oven, dishwasher, stainless steel extractor fan, ceramic tiled flooring, fridge, tiling, downlighters.
Lounge with laminate wood flooring, open plan
DINING ROOM 10' 11" x 8' 10" (3.33m x 2.69m) Laminate wood flooring, patio doors to balcony
BEDROOM (1) 12' 2" x 10' 3" (3.71m x 3.12m) Built in robes
BATHROOM White suite, panelled bath with mixer tap, low flush W/C, pedestal wash hand basin, tiling, ceramic tiled flooring, extractor fan
FIRST FLOOR
LANDING Velux window, views of Newcastle town, St Johns point lighthouse and County Down Coastline and beyond
BEDROOM (2) 15' 3" x 14' 8" (at max) (4.65m x 4.47m) Velux window
ENSUITE SHOWER ROOM Low flush W/C, pedestal wash hand basin, shower unit with controlled shower, luxury wall and floor tiling, extractor fan
OUTSIDE Communal gardens, designated car parking space
GARAGE 23' 1" x 10' 4" (7.04m x 3.15m) Up and over door, light and power, plumbed for washing machine
This well-presented duplex apartment is set in a small, private gated development just a short walk to the Sea. It offers an stylish open plan lounge, dining, and kitchen area, 2 bedrooms including 1 ensuite, a separate bathroom, and a integral garage. With easy access to Newcastle town centre and the Mourne Mountains, its an ideal holiday retreat with a proven Airbnb track record. Safe, secure, and superbly located, its perfect for personal use or as a smart investment.
COMMUNAL RECEPTION Controlled gates
COMMUNAL BRICKED PAVING AREA TO CAR PARKING SPACE
RECEPTION PORCH Ceramic tiled flooring
RECEPTION HALL Luxury floor tiling, storage/cloaks, gas boiler, separate linen cupboard, security intercom
LOUNGE/ KITCHEN 18' 2" x 10' 6" (5.54m x 3.2m) Range of high and low level units, round edge worksurfaces, single drainer stainless steel sink unit with mixer tap, inlaid gas hob unit and under oven, dishwasher, stainless steel extractor fan, ceramic tiled flooring, fridge, tiling, downlighters.
Lounge with laminate wood flooring, open plan
DINING ROOM 10' 11" x 8' 10" (3.33m x 2.69m) Laminate wood flooring, patio doors to balcony
BEDROOM (1) 12' 2" x 10' 3" (3.71m x 3.12m) Built in robes
BATHROOM White suite, panelled bath with mixer tap, low flush W/C, pedestal wash hand basin, tiling, ceramic tiled flooring, extractor fan
FIRST FLOOR
LANDING Velux window, views of Newcastle town, St Johns point lighthouse and County Down Coastline and beyond
BEDROOM (2) 15' 3" x 14' 8" (at max) (4.65m x 4.47m) Velux window
ENSUITE SHOWER ROOM Low flush W/C, pedestal wash hand basin, shower unit with controlled shower, luxury wall and floor tiling, extractor fan
OUTSIDE Communal gardens, designated car parking space
GARAGE 23' 1" x 10' 4" (7.04m x 3.15m) Up and over door, light and power, plumbed for washing machine
Broadband Speed Availability
Potential Speeds for 6 Apiary Court
Max Download
1800
Mbps
Max Upload
1000
MbpsThe speeds indicated represent the maximum estimated fixed-line speeds as predicted by Ofcom. Please note that these are estimates, and actual service availability and speeds may differ.
Property Location

Mortgage Calculator
Contact Agent

Contact McMillan McClure
Request More Information
Requesting Info about...
6 Apiary Court, king street, newcastle, BT33 0FB

By registering your interest, you acknowledge our Privacy Policy

By registering your interest, you acknowledge our Privacy Policy



















