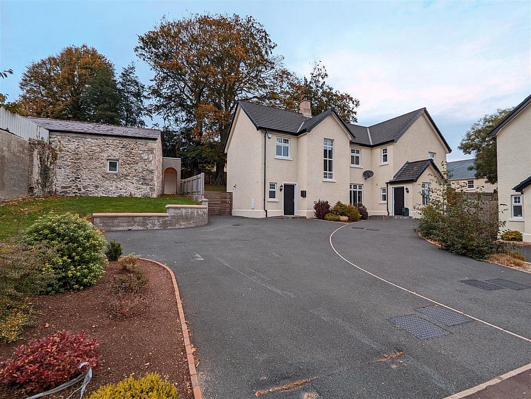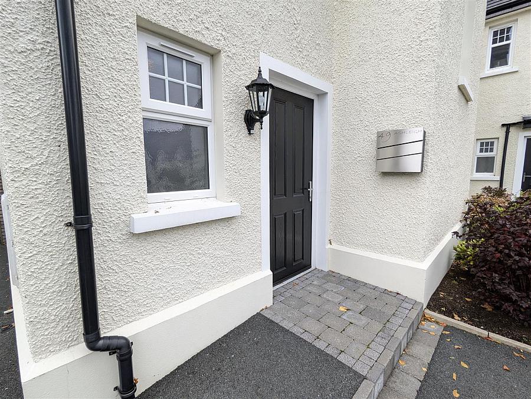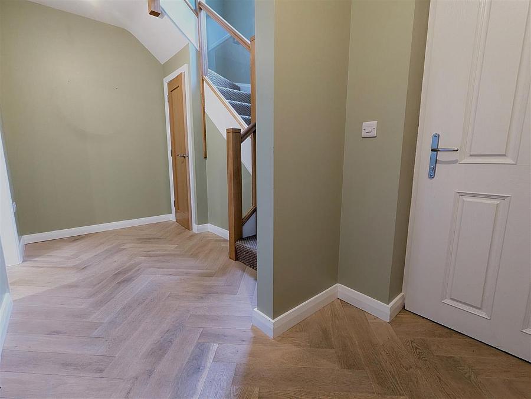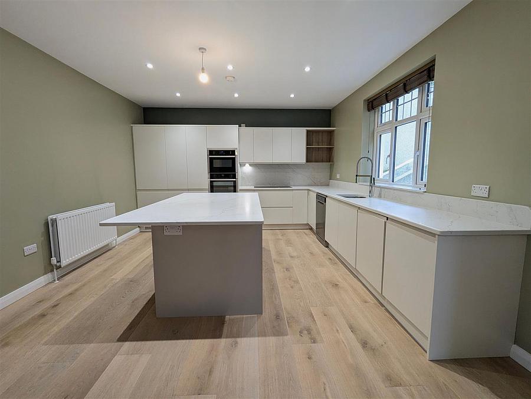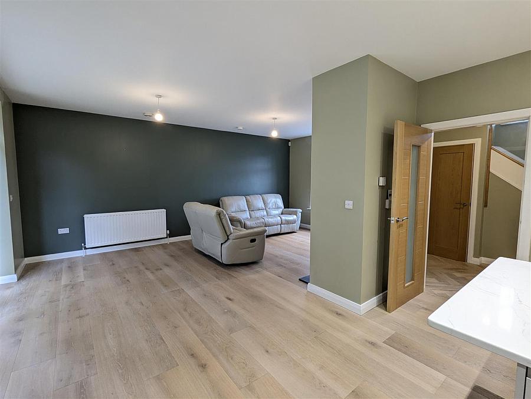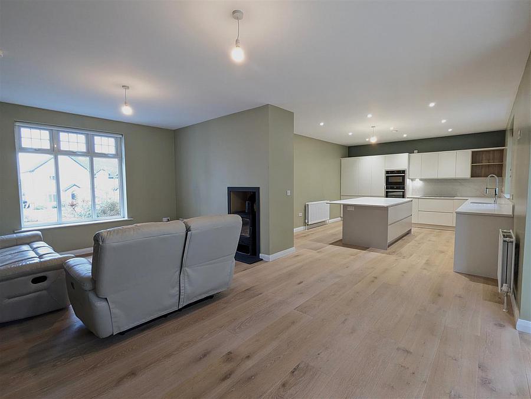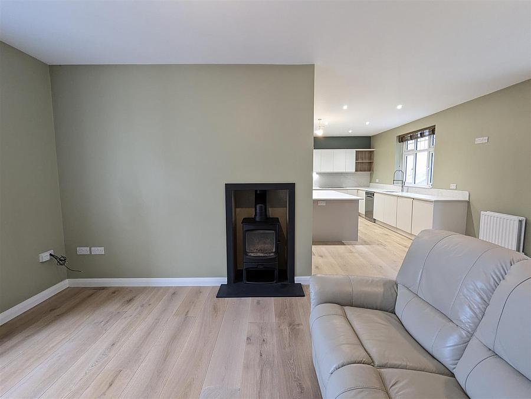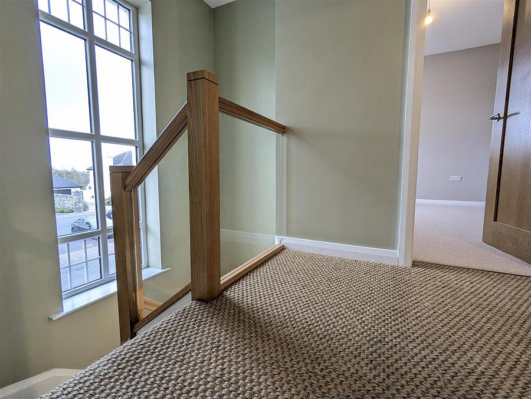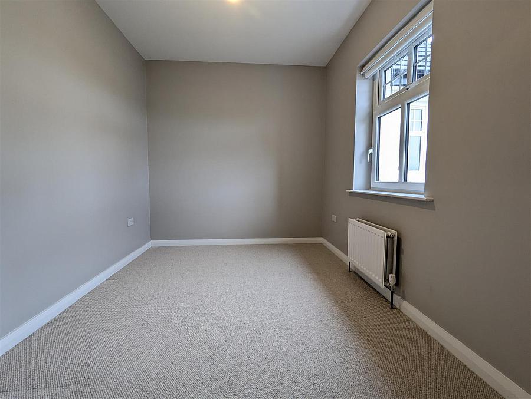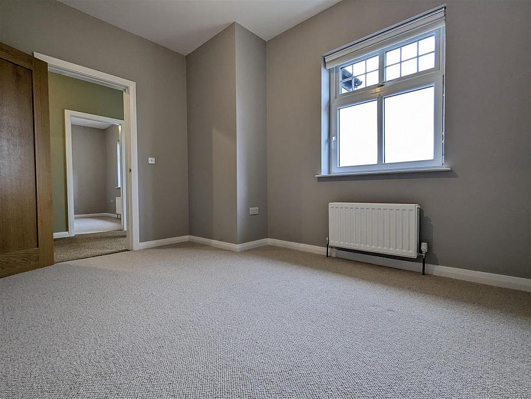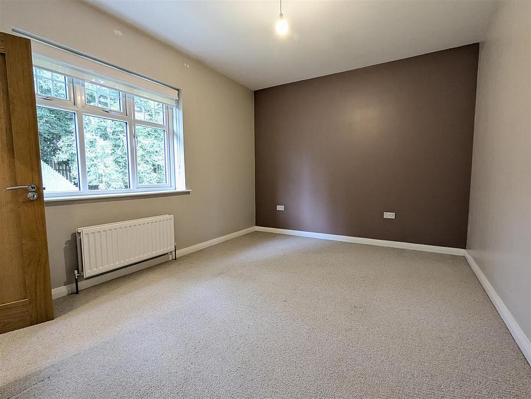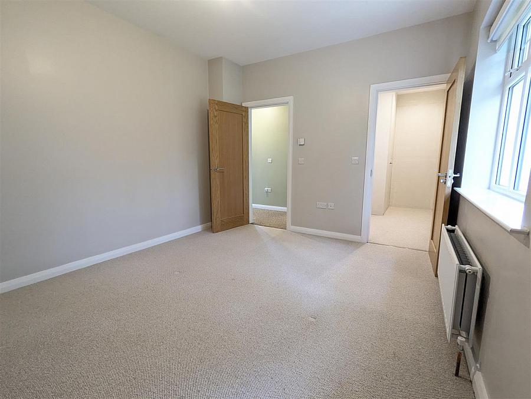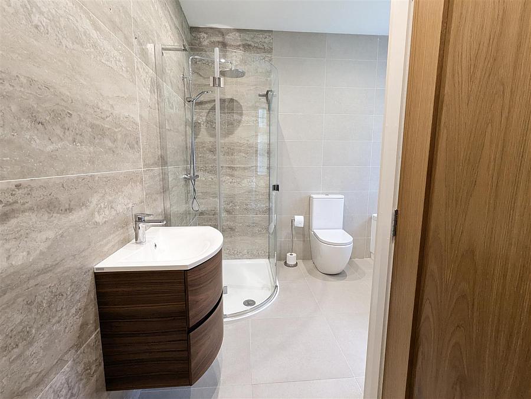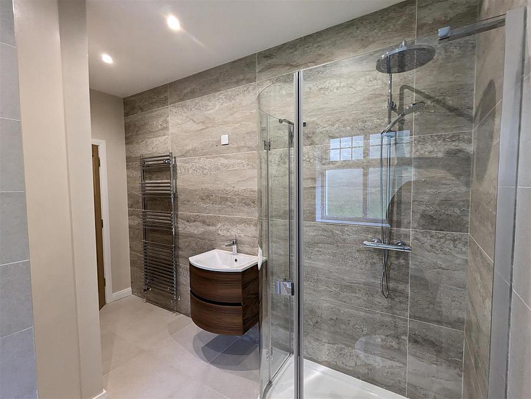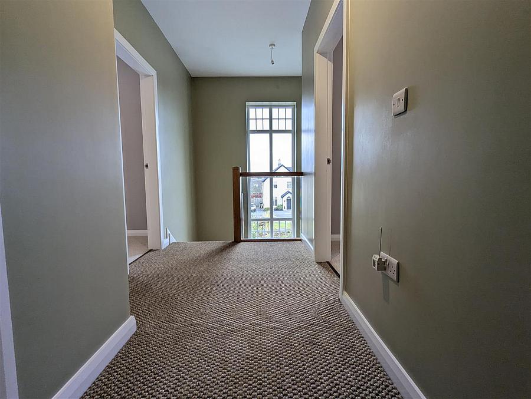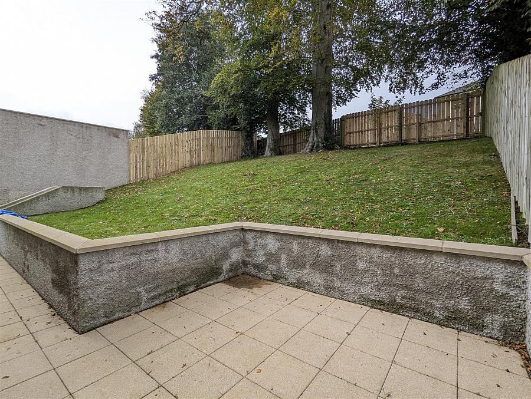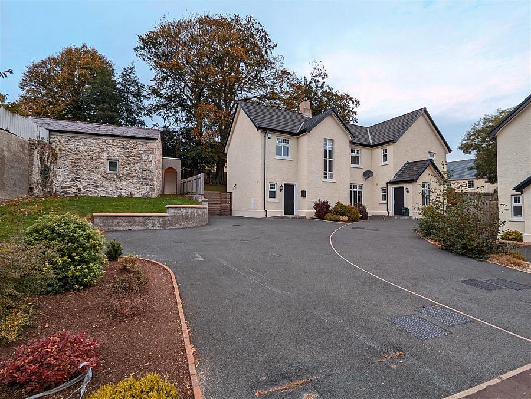Contact Agent

Contact Property Directions (Newcastle)
3 Bed Semi-Detached House
49 Ashleigh
Newcastle, BT33 0FD
per month
£1,200pm

Description
This beautifully presented three-bedroom house is located in the most sought-after development in Ashleigh of Newcastle.
- 3 x Spacious Bedrooms (1 x walk-in Wardrobe)
- Open Living Area / Kitchen / Dining Area
- Modern fully fitted kitchen with a range of integrated appliances.
- High Energy Rating
- Off-street parking
- Popular Location
**Professional referencing will be carried out**
**Strictly no pets**
- 3 x Spacious Bedrooms (1 x walk-in Wardrobe)
- Open Living Area / Kitchen / Dining Area
- Modern fully fitted kitchen with a range of integrated appliances.
- High Energy Rating
- Off-street parking
- Popular Location
**Professional referencing will be carried out**
**Strictly no pets**
Rooms
ENTRANCE HALLWAY: 14'5" X 5'8"(atwidest) (4.40m X 1.73m(atwidest))
Composite front door leading to an entrance hall with Herringbone style white oak flooring, access provided to W.C, cloakroom, kitchen and staircase
DOWNSTAIRS W.C 5'6" X 3'1" (1.68m X 0.96m)
Tiled floor, W.C, W.H.B
KITCHEN: 30'1" X 13'4" (9.18m X 4.07m)
Open plan to living area, hardwood flooring throughout, recessed spot lighting, feature walls of `cooking apple´ and `green smoke´ green. High and low level handleless units with pull out shelving, x5 ring induction hob, concealed overhead extractor, Calcutta gold quartz counter tops, recess and plumbing for dishwasher and washer/dryer, 1.5 bowl sink. Island with recess for seating, additional handle-less units, matching quartz countertops. X6 double sockets and concealed fuse switches, T.V point, x 2 radiators
LIVING/DINING AREA: 20'1" X 11'8" (6.14m X 3.58m)
Dual aspect room, open plan to kitchen, hardwood flooring continued from kitchen. Charnwood Aire 5 Stove with a Skamotec panelled enclosure, stone hearth, x4 sockets, T.V point, radiator
BEDROOM 1 (PRIMARY): 13'3" X 10'8" (4.04m X 3.27m)
Views towards rear garden, wool loop beige carpet, x3 double sockets (2 with USB compatibility), T.V point. Access to walk in wardrobe, recessed spot lights and radiator
BEDROOM 2: 11'10" X 9'6" (3.63m X 2.92m)
Beige wool loop carpet, x 1 radiator, x3 sockets (1 with USB compatibility)
BEDROOM 3: 11'8" X 8'5" (3.58m X 2.57m)
Beige wool loop carpet, x 1 radiator, x3 sockets (1 with USB compatibility)
BATHROOM: 11'10" X 9'5"(atwidest) (3.62m X 2.88m(atwidest))
Tiled floor, full height wall tiling with decorative border, panel bath with mixer tap, back to wall W.C, floating dark wood vanity unit, corner shower enclosure with rain fall shower head and handset, polished chrome heated towel rail, extractor fan, recessed spot lighting
EXTERNAL / OUTBUILDING:
Externally the property consists of a spacious tarmac driveway to the front with ample car parking space, there is also side lawn and a flower bed with various shrubs. The rear garden consists of an elevated lawn with beautiful mature trees and stunning views of the Mourne Mountains.
Property Location

Contact Agent

Contact Property Directions (Newcastle)
Request More Information
Requesting Info about...

