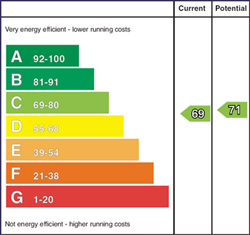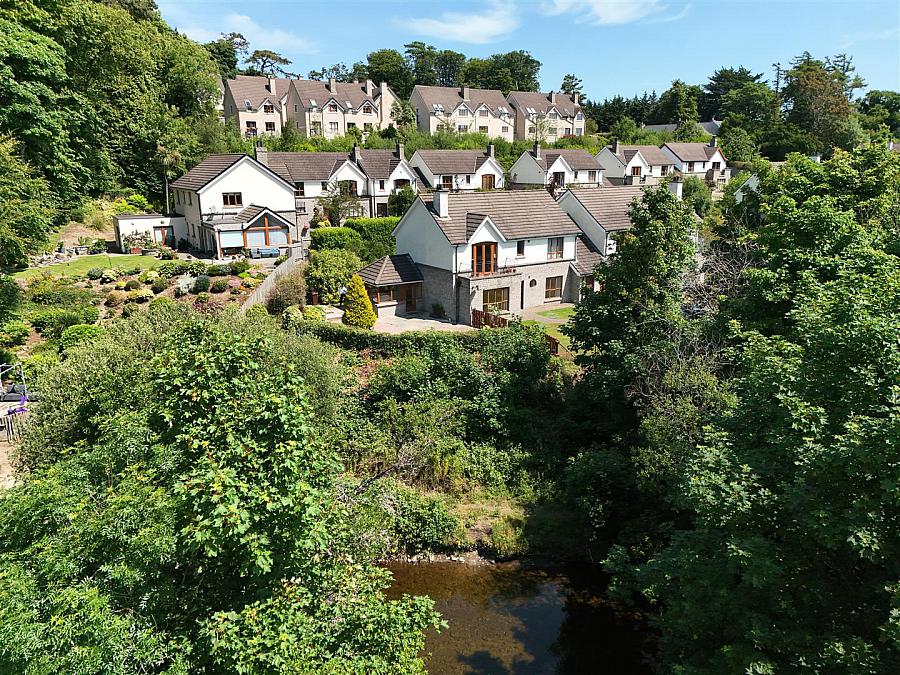Contact Agent

Contact Property Directions (Newcastle)
2 Bed Apartment
14 Rathcillan Wood
Newcastle, BT33 0UG
offers over
£215,000

Key Features
2 x bed ground floor apartment
Stunning views of surrounding countryside
An extensive tiered front garden
Rooms
Hallway
Spacious and welcoming hallway the layout is thoughtfully designed to facilitate smooth transitions to various areas of the home, combining functionality with a welcoming atmosphere. The hallway also has 1 x radiator, electricity meter and access to a generous hot-press and storage.
Living area / Kitchen 28'6" X 14'8" (8.69m X 4.47m)
This thoughtfully designed open-plan living and kitchen area seamlessly blends functionality with comfort, creating a welcoming space for both relaxation and entertaining.
Living Area
The living area offers breath-taking views over the Shimna River, Tipperary Wood, and the Mourne Mountains, providing a picturesque backdrop for daily living. A traditional open fire with a pine surround and cream-tiled hearth adds a touch of warmth and character to the room. The neutral wall colours and warm laminate wood flooring enhance the inviting atmosphere. Modern conveniences include three double electric sockets, a TV point, and two radiators, ensuring both comfort and connectivity.
Kitchen
The kitchen is designed with both style and practicality in mind. Cream high and low-level cupboards offer ample storage, complemented by a terracotta-tiled splashback and wood-effect worktop. Cream and terracotta floor tiles continue the cohesive aesthetic. The kitchen is equipped with an integrated extractor fan, a stainless steel sink with taps and drainer, and is plumbed for both a washing machine and a dishwasher, catering to modern living needs. Two double electric sockets provide flexibility for additional appliances.
Living Area
The living area offers breath-taking views over the Shimna River, Tipperary Wood, and the Mourne Mountains, providing a picturesque backdrop for daily living. A traditional open fire with a pine surround and cream-tiled hearth adds a touch of warmth and character to the room. The neutral wall colours and warm laminate wood flooring enhance the inviting atmosphere. Modern conveniences include three double electric sockets, a TV point, and two radiators, ensuring both comfort and connectivity.
Kitchen
The kitchen is designed with both style and practicality in mind. Cream high and low-level cupboards offer ample storage, complemented by a terracotta-tiled splashback and wood-effect worktop. Cream and terracotta floor tiles continue the cohesive aesthetic. The kitchen is equipped with an integrated extractor fan, a stainless steel sink with taps and drainer, and is plumbed for both a washing machine and a dishwasher, catering to modern living needs. Two double electric sockets provide flexibility for additional appliances.
Sunroom 10'9" X 10'5" (3.30m X 3.20m)
Accessible directly from the living area, this sunroom serves as a serene retreat, offering panoramic views of the garden and the picturesque surrounding countryside. The space is adorned with elegant cream and terracotta floor tiles, enhancing its warmth and character. Equipped with a radiator for year-round comfort, the room also includes two double electric sockets, accommodating various needs. Its versatile design makes it an ideal setting for relaxation, dining, or as a tranquil workspace.
Bedroom 1 9'2" X 9'10" (2.79m X 3.00m)
A double bedroom with views to the front of the property. Built in storage and 2 x double electric sockets and laminate wooden flooring ensure a comfortable space.
Ensuite 1 8'0" X 3'10" (2.46m X 1.17m)
The ensuite has a tiled white floor and shower cubical and an electric shower. There is a pedestal WHB and WC, a medicine cabinet and 1 x radiator complimented by a port hole window.
Bedroom 2 9'3" X 9'6" (2.82m X 2.92m)
The second double bedroom has built in storage with wooden laminate flooring, 2 x double electric sockets and 1 x radiator.
Ensuite 2 6'0" X 5'10" (1.83m X 1.78m)
This ensuite hosts white floor tiles and a tiled shower cubical with a mixer shower. A pedestal WHB and WC with 1 x radiator.
External
This exceptional apartment offers expansive front and rear gardens, enhancing the property's natural beauty. The front garden features a tiered design, leading down to the tranquil banks of the Shimna River. From this vantage point, residents can enjoy uninterrupted views of Tipperary Wood and the majestic Mourne Mountains, creating a serene and picturesque setting.
Disclaimer
If you are considering the sale of your own property, we would be pleased to provide you with a valuation. We are in a position to introduce you to a Financial Adviser in respect of arranging a mortgage, please ask for details.
All measurements are approximate and are for general guidance only. Any fixtures, fittings, services heating systems, appliances or installations referred to in these particulars have not been tested and therefore no guarantee can be given that they are in working order. Photographs have been produced for general information and it cannot be inferred that any item shown in included in the property. Any intending purchaser must satisfy himself by inspection or otherwise as to the correctness of each of the statements contained in these particulars. The vendor does not make or give and neither do Property Directions nor does any person in their employment have any authority to make or give any representation or warranty whatever in relation to this property.
All measurements are approximate and are for general guidance only. Any fixtures, fittings, services heating systems, appliances or installations referred to in these particulars have not been tested and therefore no guarantee can be given that they are in working order. Photographs have been produced for general information and it cannot be inferred that any item shown in included in the property. Any intending purchaser must satisfy himself by inspection or otherwise as to the correctness of each of the statements contained in these particulars. The vendor does not make or give and neither do Property Directions nor does any person in their employment have any authority to make or give any representation or warranty whatever in relation to this property.
Broadband Speed Availability
Potential Speeds for 14 Rathcillan Wood
Max Download
1800
Mbps
Max Upload
1000
MbpsThe speeds indicated represent the maximum estimated fixed-line speeds as predicted by Ofcom. Please note that these are estimates, and actual service availability and speeds may differ.
Property Location

Mortgage Calculator
Contact Agent

Contact Property Directions (Newcastle)
Request More Information
Requesting Info about...
14 Rathcillan Wood, Newcastle, BT33 0UG

By registering your interest, you acknowledge our Privacy Policy

By registering your interest, you acknowledge our Privacy Policy

















