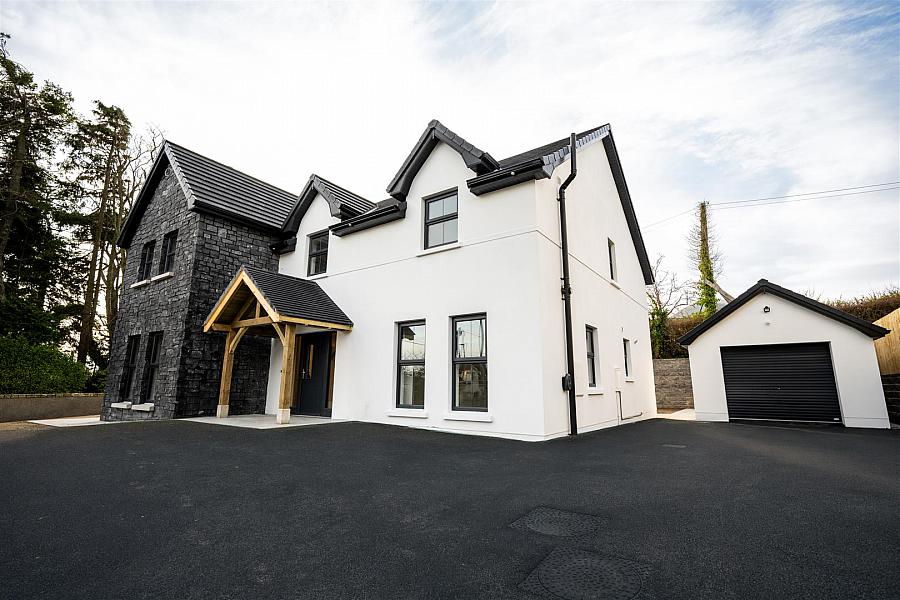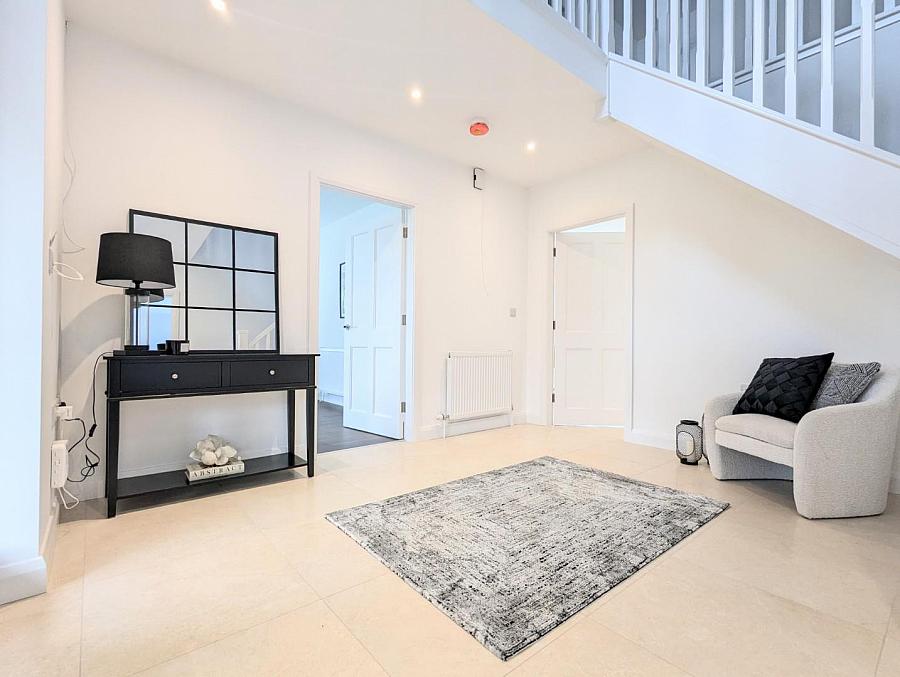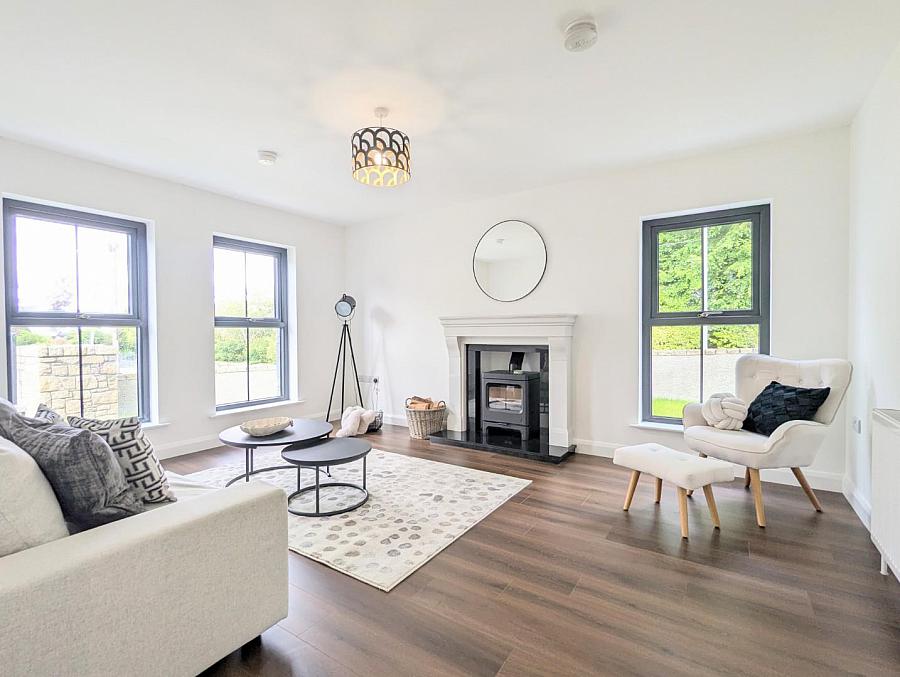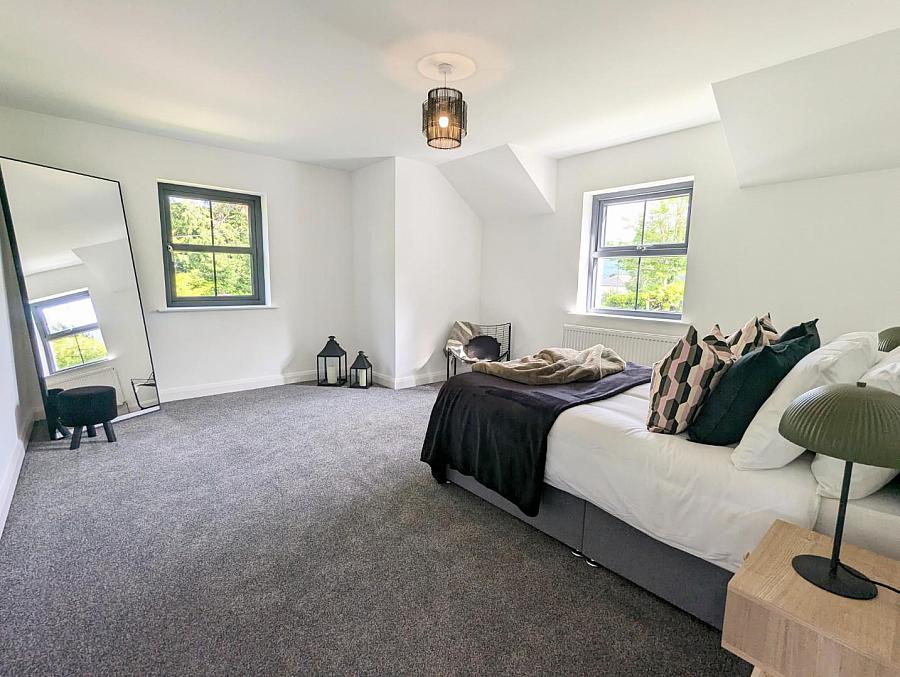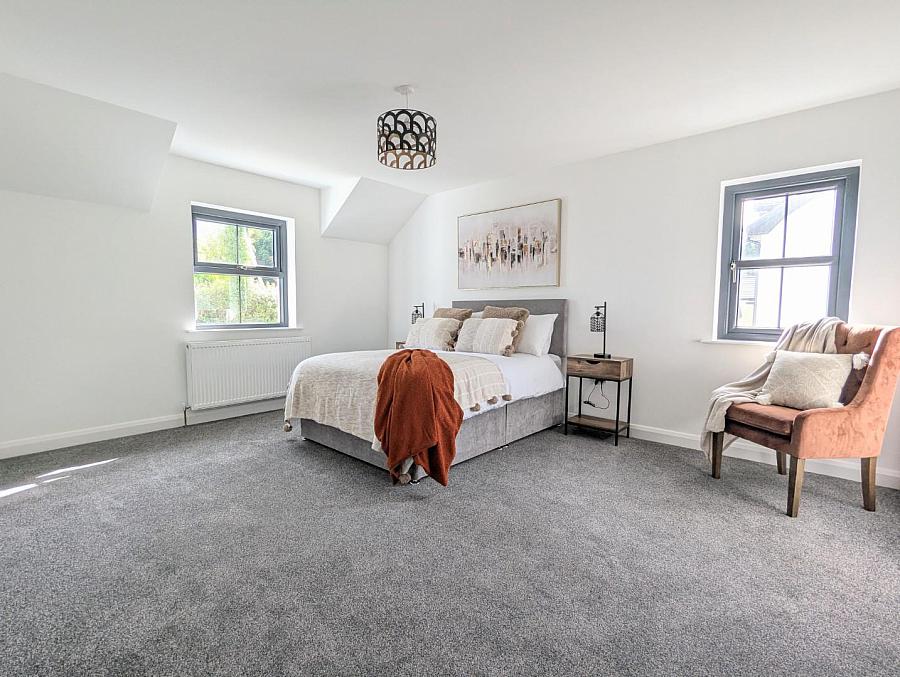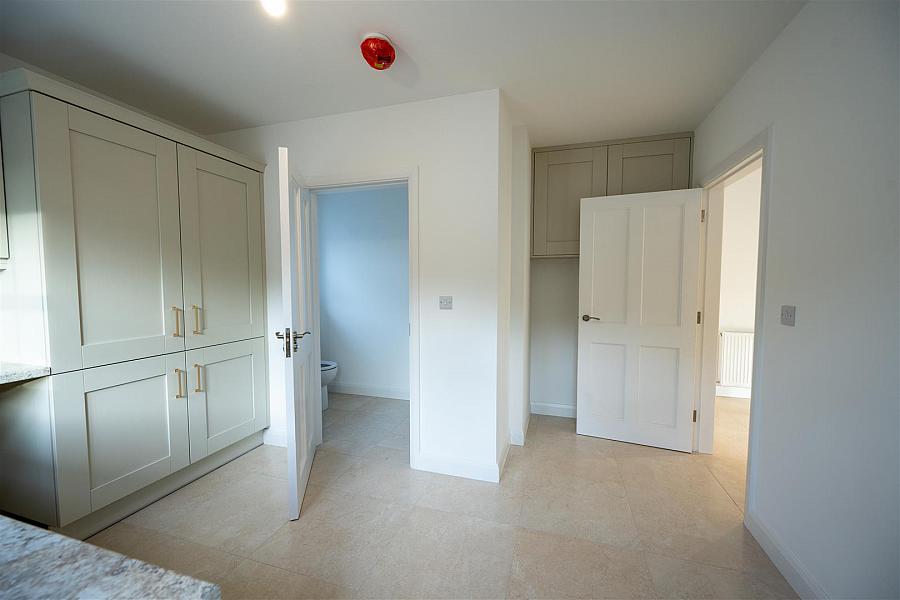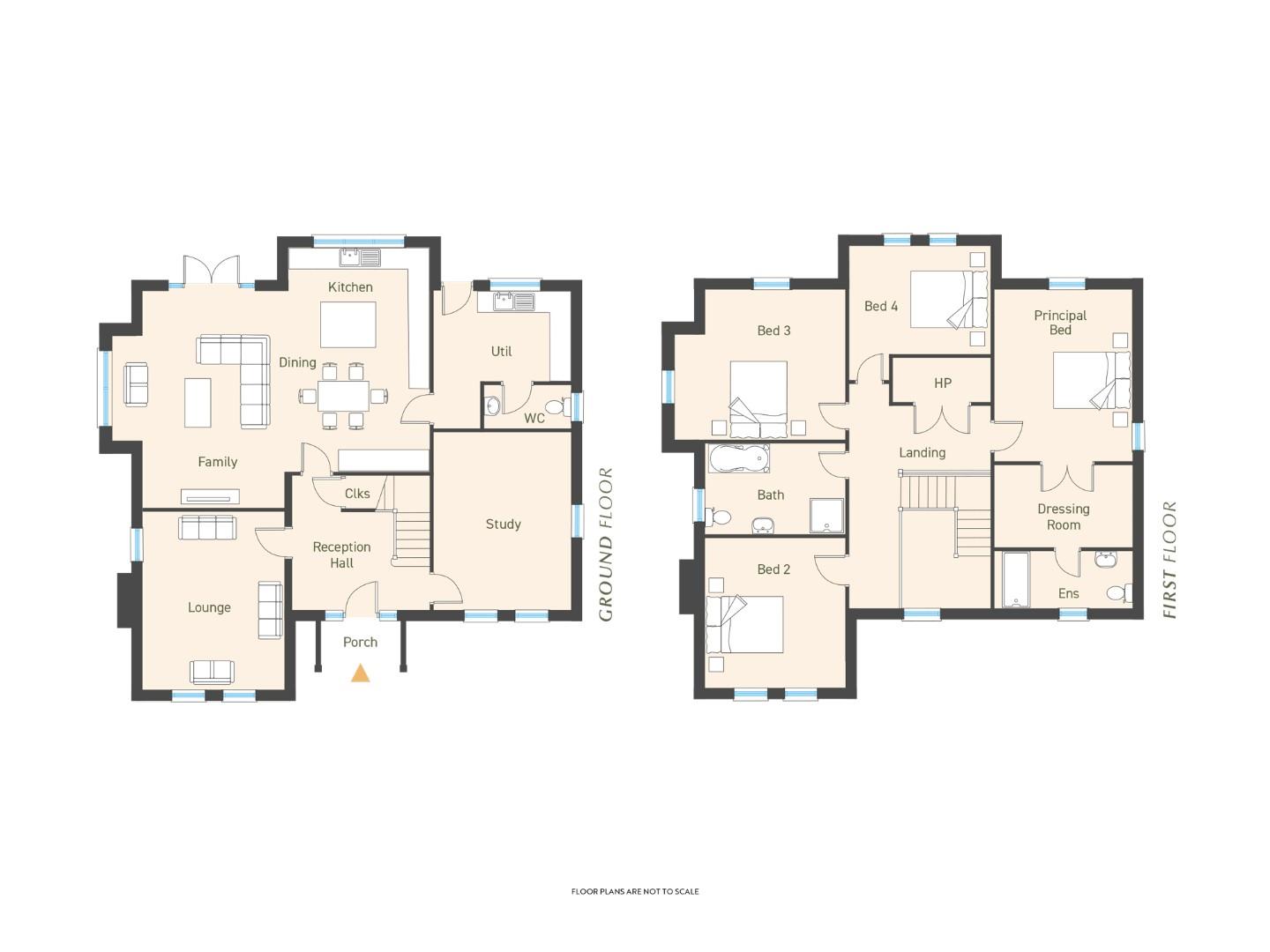Contact Agent

Contact Property Directions (Castlewellan)
4 Bed Detached House
22 Iveagh Hall
Tollymore Road, Newcastle, BT33 0FU
price
£610,000
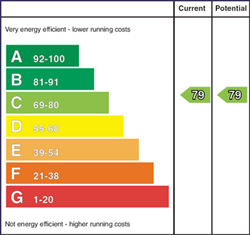
Key Features & Description
These stylish homes feature modern architectural detailing on the outside, with bright and contemporary interiors. The open plan kitchen living areas have been designed with freedom and flexibility in mind for all the family,
Step outside and discover what makes this part of County Down so special Donard Park, Royal County Down Golf Course, bike trails, the Mournes, Newcastle town centre, beach and much more.
Breathe in the fresh air, discover everything that this area has to offer and become part of an established community.
Site 19 - Burren (4 x BED 1,748 sq.ft) - £435,000 (SOLD)
Site 20 - Shimna (4 x BED 1,864 sq.ft) - £450,000 (SOLD)
Site 21 - Burren (4 x BED 1,748 sq.ft) - £425,000 (SOLD)
Site 1 - Croob Special (4 x BED 2,422 sq.ft) - £580,000 (SOLD)
Site 22 - Croob Special (4 x BED 2,422 sq.ft) - £580,000 (AVAILABLE)
Description
Welcome to IVEAGH Hall - an outstanding collection of 4 bedroom detached family homes in an idyllic location only a few minutes walk from the town centre and on the fringe of Tollymore Forest Park.
These stylish homes feature modern architectural detailing on the outside, with bright and contemporary interiors. The open plan kitchen living areas have been designed with freedom and flexibility in mind for all the family.
Step outside and discover what makes this part of County Down so special
- Donard Park, Royal County Down Golf Course, bike trails, the Mournes, Newcastle town centre, beach and much more.
Breathe in the fresh air, discover everything that this area has to offer and become
part of an established community.
Welcome to IVEAGH Hall - an outstanding collection of 4 bedroom detached family homes in an idyllic location only a few minutes walk from the town centre and on the fringe of Tollymore Forest Park.
These stylish homes feature modern architectural detailing on the outside, with bright and contemporary interiors. The open plan kitchen living areas have been designed with freedom and flexibility in mind for all the family.
Step outside and discover what makes this part of County Down so special
- Donard Park, Royal County Down Golf Course, bike trails, the Mournes, Newcastle town centre, beach and much more.
Breathe in the fresh air, discover everything that this area has to offer and become
part of an established community.
Rooms
Entrance Hall
Lounge 16'0" X 12'9" (4.90m X 3.90m)
Study 15'8" X 12'5" (4.80m X 3.80m)
Kitchen / Dining 20'4" X 12'9" (6.20m X 3.91m)
Hight and low level units with integrated Bosch appliances
Quartz worktop with upstand
Soft closing drawers and doors
Integrated Bosch appliances to include ceramic hob, high level single oven, microwave combi, fridge/free
Contemporary chrome monoblock tap
1.5 low profile stainless steel sink
Quartz worktop with upstand
Soft closing drawers and doors
Integrated Bosch appliances to include ceramic hob, high level single oven, microwave combi, fridge/free
Contemporary chrome monoblock tap
1.5 low profile stainless steel sink
Family Room (inc Bay) 19'8" X 15'8" (6.00m X 4.80m)
Principal Bedroom 15'7" X 9'2" (4.75m X 2.80m)
Dressing Room 12'5" X 7'5" (3.80m X 2.27m)
Ensuite 12'5" X 5'1" (3.80m X 1.57m)
Bedroom 2 13'7" X 12'9" (4.15m X 3.91m)
Bedroom 3 15'8" X 13'7"(inc.bay) (4.80m X 4.15m(inc.bay))
Bedroom 4 12'9" X 10'9" (3.90m X 3.30m)
Bathroom 12'9" X 10'9" (3.90m X 3.30m)
Contemporary Bathroom suites & white sanitaryware
Back to wall WC
Low profile shower trays and toughened glass doors
Vanity unit (Bathroom & Ensuite)
Feature wall mirror with lighting in Ensuite
Thermostatic bar showers with dual head: rain drench and separate handheld Chrome heated towel rails to Bathroom, Ensuite & WC
Back to wall WC
Low profile shower trays and toughened glass doors
Vanity unit (Bathroom & Ensuite)
Feature wall mirror with lighting in Ensuite
Thermostatic bar showers with dual head: rain drench and separate handheld Chrome heated towel rails to Bathroom, Ensuite & WC
Disclaimer
All measurements are approximate and are for general guidance only. Any fixtures, fittings, services heating systems, appliances or installations referred to in these particulars have not been tested and therefore no guarantee can be given that they are in working order. Photographs have been produced for general information and it cannot be inferred that any item shown in included in the property. Any intending purchaser must satisfy himself by inspection or otherwise as to the correctness of each of the statements contained in these particulars. The vendor does not make or give and neither do Property Directions nor does any person in their employment have any authority to make or give any representation or warranty whatever in relation to this property.
Property Location

Mortgage Calculator
Contact Agent

Contact Property Directions (Castlewellan)
Request More Information
Requesting Info about...
22 Iveagh Hall, Tollymore Road, Newcastle, BT33 0FU
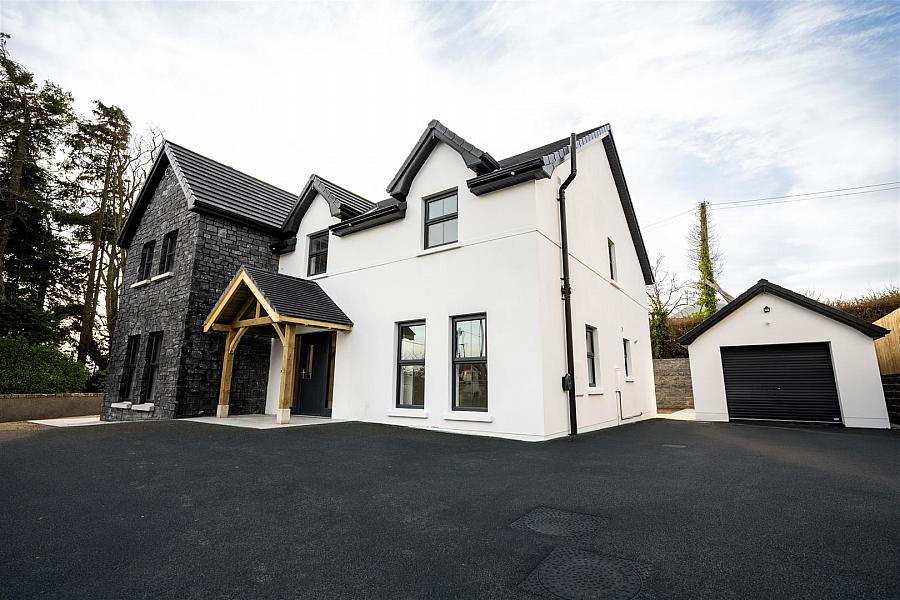
By registering your interest, you acknowledge our Privacy Policy

By registering your interest, you acknowledge our Privacy Policy

