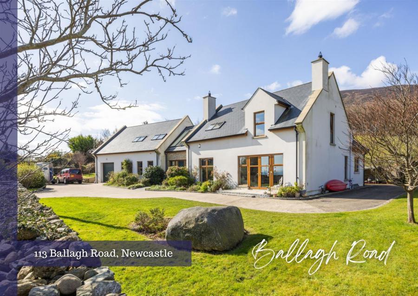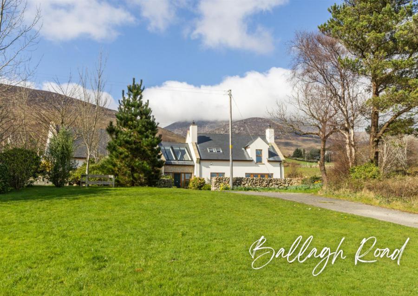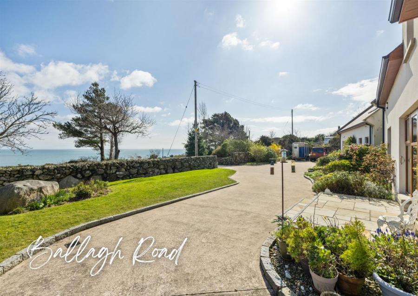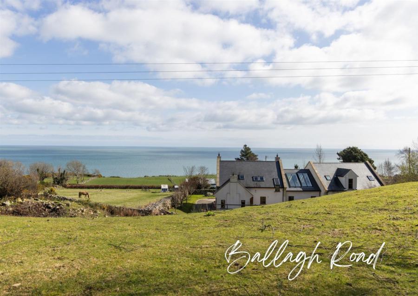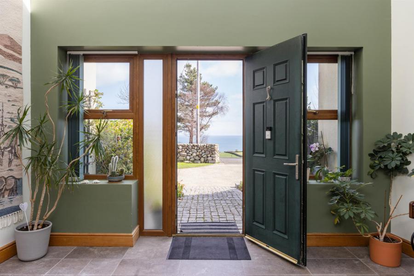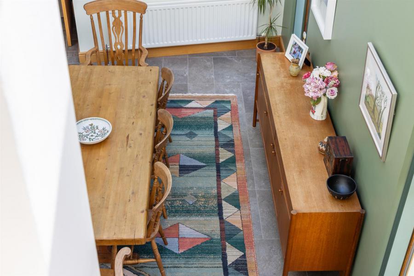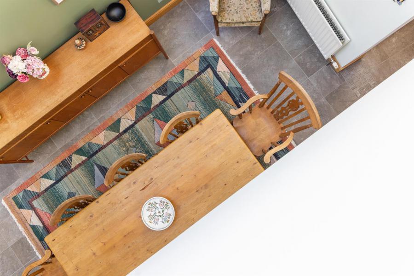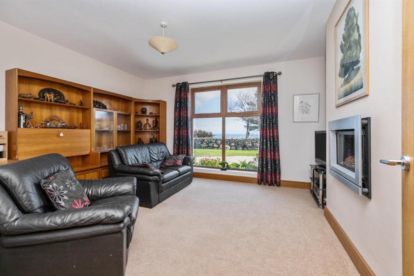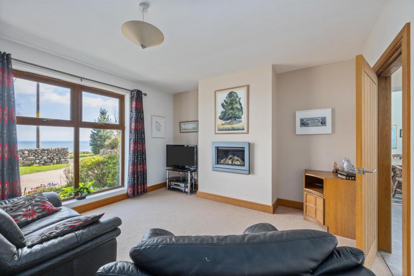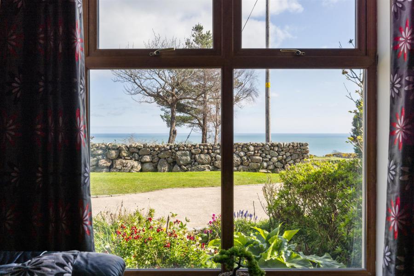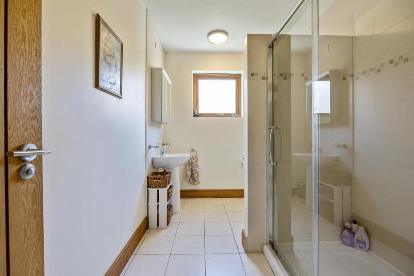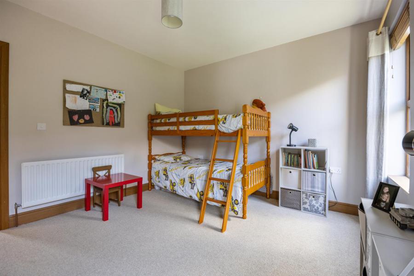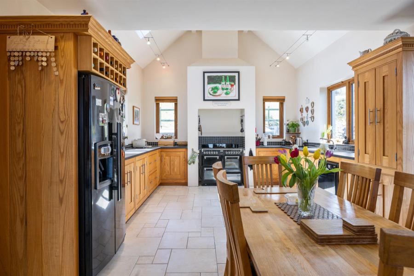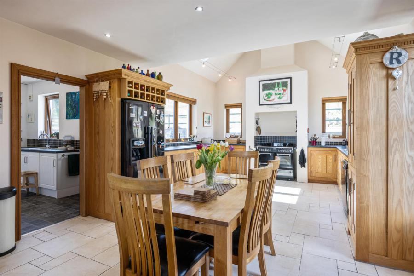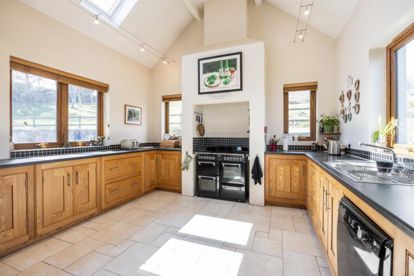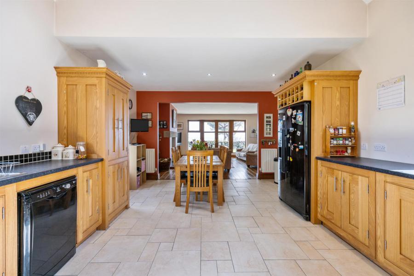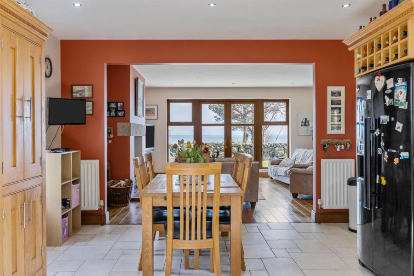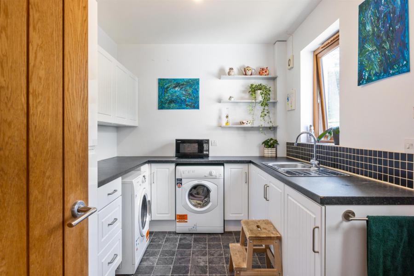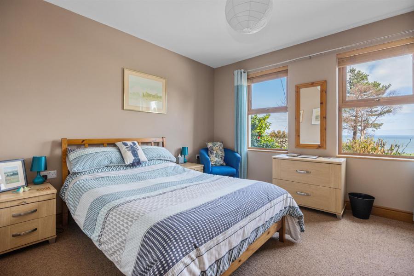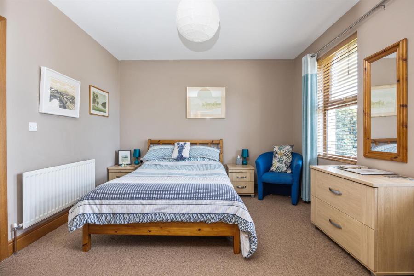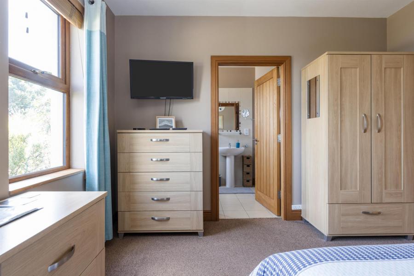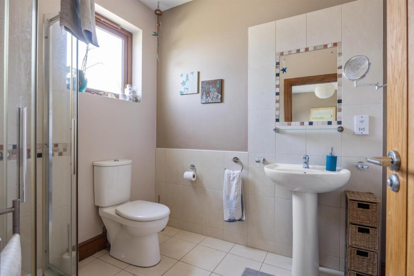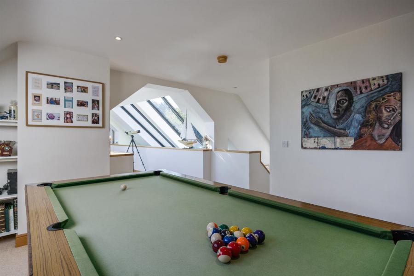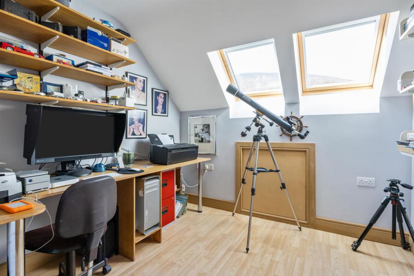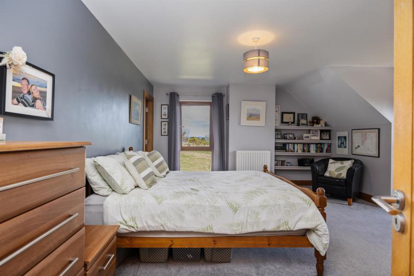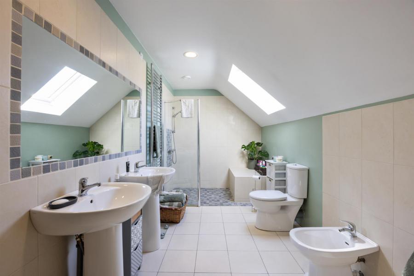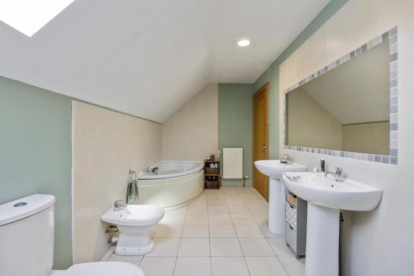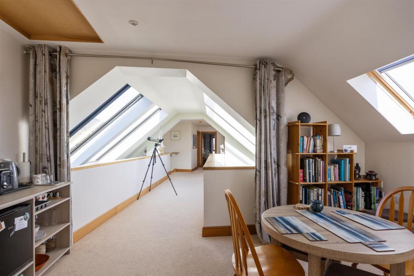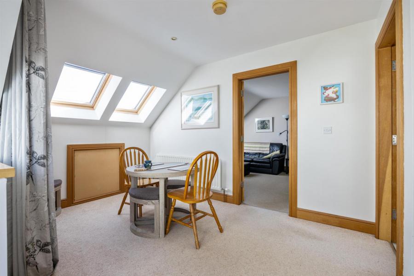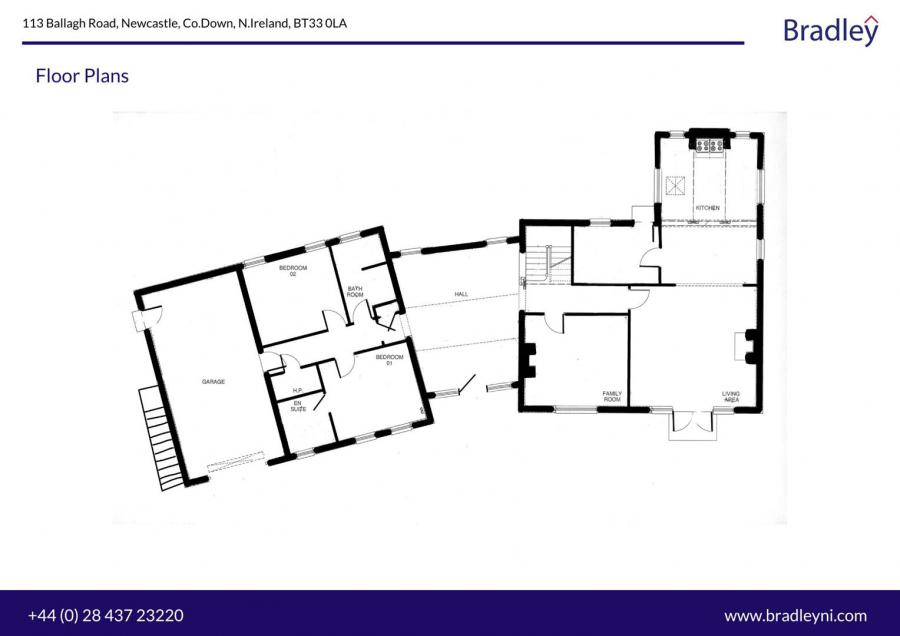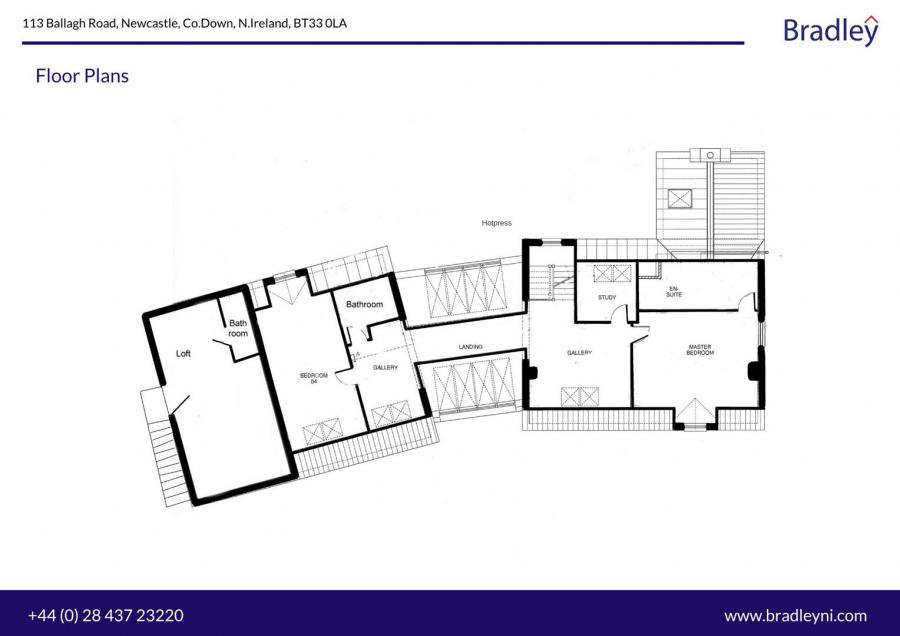Contact Agent

Contact Simon Brien Bradley (Newcastle)
5 Bed Detached House
113 Ballagh Road
Newcastle, County Down, BT33 0LA
price
£895,000
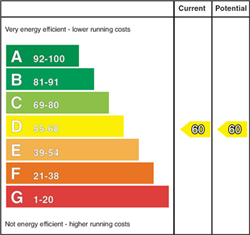
Key Features & Description
Description
Occupying a magnificent elevated position, this exceptional detached family home enjoys breathtaking views over the Irish Sea to the front and a dramatic backdrop of the Mourne Mountains to the rear. Built in 2006 and extending to approximately 3,800 sq ft, the property offers thoughtfully arranged presented accommodation, to suit a range of lifestyles.
The spacious layout includes four generous bedrooms (two with ensuite), a family bathroom, a welcoming dining hall, a family room, and a superb open-plan kitchen / living / dining area. A bright landing incorporates a games room space, and the property also benefits from a study, utility room, oil-fired central heating, double glazing, and a large integral garage. Adding further versatility is a self-contained one-bedroom annex with its own entrance, ideal for guests, extended family, or potential rental use.
Occupying a magnificent elevated position, this exceptional detached family home enjoys breathtaking views over the Irish Sea to the front and a dramatic backdrop of the Mourne Mountains to the rear. Built in 2006 and extending to approximately 3,800 sq ft, the property offers thoughtfully arranged presented accommodation, to suit a range of lifestyles.
The spacious layout includes four generous bedrooms (two with ensuite), a family bathroom, a welcoming dining hall, a family room, and a superb open-plan kitchen / living / dining area. A bright landing incorporates a games room space, and the property also benefits from a study, utility room, oil-fired central heating, double glazing, and a large integral garage. Adding further versatility is a self-contained one-bedroom annex with its own entrance, ideal for guests, extended family, or potential rental use.
Rooms
GROUND FLOOR
Entrance/ Dining Hall 20'4" X 15'10" (6.20m X 4.83m)
Hardwood front door opening into a spacious dining hall with tiled flooring.
Family Room 14'6" X 12'11" (4.42m X 3.94m)
Family room featuring a gas fire, carpeted flooring, sea views, and a front-facing aspect.
Kitchen/ Dining/ Living 39'2" X 12'11" (11.94m X 3.94m)
Open-plan kitchen, dining, and living area featuring a solid wood kitchen with granite work surfaces, range-style cooker, and space for a fridge freezer and dishwasher. The kitchen has a rear aspect, with tiled flooring, while the living area benefits from hardwood flooring, and expansive glass doors leading to the front aspect of the property.
Utility Room 16'7" X 18'7" (5.05m X 5.66m)
Utility room fitted with low-level units, a stainless steel single bowl inset sink with drainer, and plumbing for a washing machine.
Integral Garage 27'3" X 13'8" (8.30m X 4.17m)
Internal garage with automated roller door, oil-fired boiler, and fitted with light and power supply.
Bedroom One 12'11" X 11'3" (3.94m X 3.43m)
Bedroom One with front-facing aspect and carpeted flooring.
Ensuite
Modern ensuite shower room comprising a white suite with walk-in shower enclosure, low flush WC, and wash hand basin.
Bedroom Two 12'7" X 11'3" (3.84m X 3.43m)
Bedroom Two with rear-facing aspect and carpeted flooring.
Downstairs Shower Room
Bathroom fitted with a white suite comprising a low flush WC, and wash hand basin, with a walk in shower enclosure.
First Floor
Games Area/ Landing
Spacious games room with carpeted flooring, offering ample space for a pool table.
Master Bedroom 17'3" X 16'1" (5.26m X 4.90m)
Master bedroom with carpeted flooring and stunning views overlooking the Mourne Mountains and the Irish Sea.
Ensuite - Modern ensuite shower room comprising a white suite with panelled bath and mixer taps, walk-in shower enclosure, low flush WC, twin wash hand basins, and bidet.
Ensuite - Modern ensuite shower room comprising a white suite with panelled bath and mixer taps, walk-in shower enclosure, low flush WC, twin wash hand basins, and bidet.
Bedroom Four 24'0" X 11'6" (7.32m X 3.50m)
Bedroom Four with front and rear-facing aspect and carpeted flooring.
Bathroom
Bathroom fitted with a white suite comprising a panelled bath with mixer taps and telephone-style hand shower, low flush WC, and wash hand basin.
Study 8'9" X 8'3" (2.67m X 2.51m)
Built in shelving. Skylights to provide light.
LOFT APARTMENT
Via Garage Stairwell
Kitchen/ Dining/ Living/ Ensuite 24'0" X 14'0" (7.32m X 4.27m)
Loft apartment featuring a kitchen with laminate flooring, inset stainless steel single bowl sink with drainer. The open-plan bedroom/living area is finished with carpeted flooring. The ensuite includes a fully tiled shower enclosure, low flush WC, and wash hand basin.
Property Location

Mortgage Calculator
Contact Agent

Contact Simon Brien Bradley (Newcastle)
Request More Information
Requesting Info about...
113 Ballagh Road, Newcastle, County Down, BT33 0LA
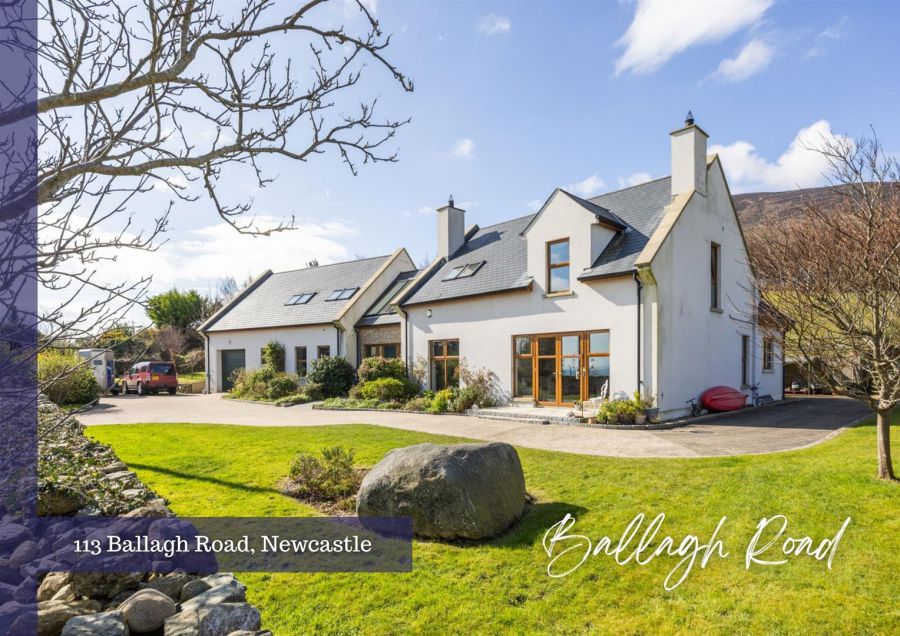
By registering your interest, you acknowledge our Privacy Policy

By registering your interest, you acknowledge our Privacy Policy

