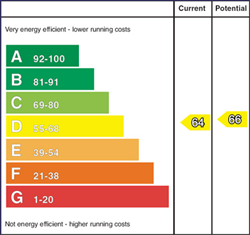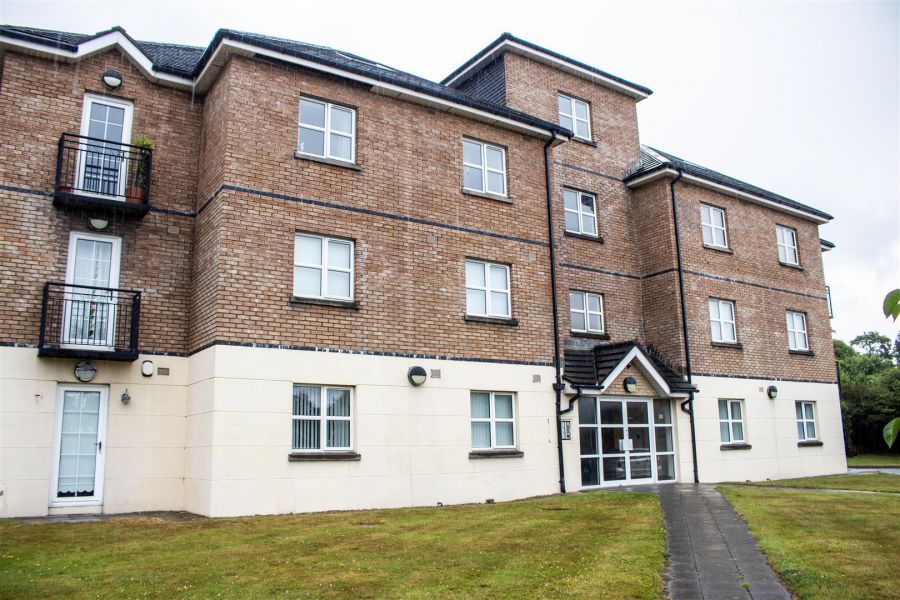Contact Agent

Contact Simon Brien Bradley (Newcastle)
2 Bed Apartment
24 Lawnfield Grove
Newcastle, BT33 0US
offers over
£159,950

Key Features & Description
Description
Bradley NI are delighted to present to the market 24 Lawnfield Grove, a beautifully presented two-bedroom second-floor apartment located in the sought-after Lawnfield Grove development, right in the heart of Newcastle´s picturesque harbour area.
This turnkey property comes fully furnished, making it a fantastic option as a holiday home, ready-to-go rental, or investment opportunity. The spacious accommodation includes two bedrooms (master with ensuite), a bright open-plan kitchen/living/dining area with lovely views of the Mourne Mountains, a main bathroom, and a convenient storage cupboard.
Perfectly located just a short walk from the promenade, beach, harbour, and scenic walking trails such as Donard Park, the Granite Trail, and more - this apartment is an ideal base to enjoy everything Newcastle has to offer. Local amenities including schools, supermarkets, restaurants, cafes, and bars are all close by, with easy access to Belfast and Newry.
Viewing is highly recommended - don´t miss this opportunity to secure a stylish and well-located apartment in one of County Down´s most desirable coastal towns.
Bradley NI are delighted to present to the market 24 Lawnfield Grove, a beautifully presented two-bedroom second-floor apartment located in the sought-after Lawnfield Grove development, right in the heart of Newcastle´s picturesque harbour area.
This turnkey property comes fully furnished, making it a fantastic option as a holiday home, ready-to-go rental, or investment opportunity. The spacious accommodation includes two bedrooms (master with ensuite), a bright open-plan kitchen/living/dining area with lovely views of the Mourne Mountains, a main bathroom, and a convenient storage cupboard.
Perfectly located just a short walk from the promenade, beach, harbour, and scenic walking trails such as Donard Park, the Granite Trail, and more - this apartment is an ideal base to enjoy everything Newcastle has to offer. Local amenities including schools, supermarkets, restaurants, cafes, and bars are all close by, with easy access to Belfast and Newry.
Viewing is highly recommended - don´t miss this opportunity to secure a stylish and well-located apartment in one of County Down´s most desirable coastal towns.
Rooms
24 Lawnfield Grove, Newcastle
Accommodation
(Sizes are approximate)
Communal Entrance
Main door to complex leading to stairs and lift access for apartments. Post boxes.
Entrance Hall
Hardwood door opening into hallway with laminate wooden flooring and single radiator.
Storage Cupboard
Located in hallway, houses water tank, shelved storage
Open Plan Kitchen/Dining/Living Room 22'0" X 15'10" (6.70m X 4.83m)
Kitchen/Dining -Laminate wooden flooring, range of upper & lower level shaker style kitchen units with laminate work surface, integrated appliances including fridge freezer, electric oven,4 ring gas hob with extractor fan dishwasher and free standing washer/dryer machine. , recessed spot lighting, integrated oven / hob / extractor, stainless steel sink with mixer tap & right hand drainer, recessed spotlighting, telecom entry system.
Living Area - Laminate wooden flooring continued, TV point, glazed PVC patio door opening onto 'Step-Out' balcony, views over communal gardens, side windows with beautiful views of the mountains.
Living Area - Laminate wooden flooring continued, TV point, glazed PVC patio door opening onto 'Step-Out' balcony, views over communal gardens, side windows with beautiful views of the mountains.
Master Bedroom (Rear Facing) 11'3" X 11'8" (3.43m X 3.56m)
Double bedroom with carpeted flooring. Single radiator.
Ensuite Shower Room 5'2" X 6'4" (1.57m X 1.93m)
Located off master bedroom. Tiled flooring. Partially tiled walls. White suite comprising of W.c., wash hand basin, corner shower enclosure with mains shower. Single radiator.
Bedroom Two (Rear Facing) 11'8" X 11'3" (3.56m X 3.43m)
Double room. Carpeted flooring. Single radiator
Bathroom 6'5" X 8'3" (1.96m X 2.51m)
White bathroom suite comprising of low flush W.c. pedestal wash hand basin and panel bath with handheld shower fitting. Recessed spot lighting, tiled flooring, partially tiled walls and single radiator.
External
Communal gardens with mature shrubbery, manicured lawns and parking.
**** Service Charge £100 PCM ****
**** Service Charge £100 PCM ****
Broadband Speed Availability
Potential Speeds for 24 Lawnfield Grove
Max Download
1000
Mbps
Max Upload
1000
MbpsThe speeds indicated represent the maximum estimated fixed-line speeds as predicted by Ofcom. Please note that these are estimates, and actual service availability and speeds may differ.
Property Location

Mortgage Calculator
Contact Agent

Contact Simon Brien Bradley (Newcastle)
Request More Information
Requesting Info about...
24 Lawnfield Grove, Newcastle, BT33 0US

By registering your interest, you acknowledge our Privacy Policy

By registering your interest, you acknowledge our Privacy Policy

































